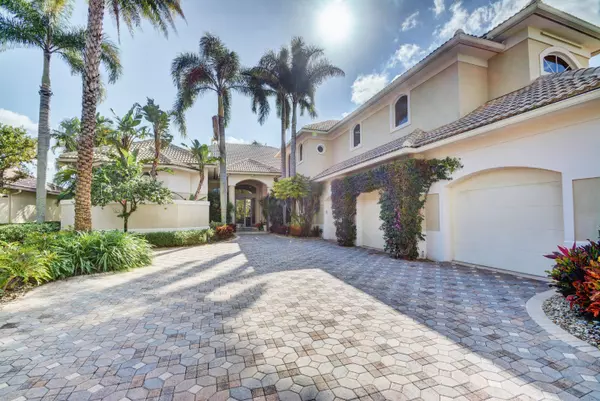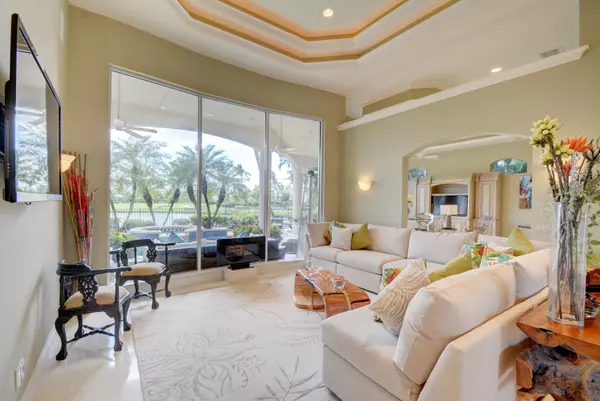Bought with Echo Fine Properties
$1,165,000
$1,150,000
1.3%For more information regarding the value of a property, please contact us for a free consultation.
121 Pembroke DR Palm Beach Gardens, FL 33418
4 Beds
4 Baths
4,676 SqFt
Key Details
Sold Price $1,165,000
Property Type Single Family Home
Sub Type Single Family Detached
Listing Status Sold
Purchase Type For Sale
Square Footage 4,676 sqft
Price per Sqft $249
Subdivision Ballenisles - Sabal Pointe
MLS Listing ID RX-10396127
Sold Date 05/10/18
Style Mediterranean
Bedrooms 4
Full Baths 4
Construction Status Resale
Membership Fee $60,000
HOA Fees $468/mo
HOA Y/N Yes
Year Built 1999
Annual Tax Amount $15,604
Tax Year 2017
Property Description
SPECTACULAR LONG WATER VIEWS FROM THIS IMPECABLE CUSTOM HOME WITH NUMEROUS UPGRADES AND FEATURES. KITCHEN HAS STATE OF THE ART SUB ZERO, DOUBLE LOWER FREEZER DOORS,MARBLE FLOORING, 4 ZONES OF A/C,ALL BATHROOMS HAVE MARBLE FLOORING,GENERATOR FOR ALL APPLIANCES,JANDI POOL SYSTEM FOR POOL & SPA, HIS AND HERS WATER CLOSETS, MARBLE MASTER BATH,WET BAR W/REFRIGERATOR & MICROWAVE IN MASTER BEDROOM,GUEST BEDROOM UPSTAIRS WITH CUSTOM BATHROOM,SITTING AREA & FULL SERVICE BAR WITH REFRIGERATOR,SINK, & ICE MAKER.AIR CONDITIONED 3 CAR GARAGE FOR THE CAR ENTHUSIAST. OUTDOOR GRILL WITH SINK,ICE MAKER,& REFRIGERATOR.RARE SOCIAL MEMBERSHIP, CAN BE UPGRADED. A one time capital contribution of $3,519 is due at closing.
Location
State FL
County Palm Beach
Community Ballenisles
Area 5300
Zoning Pud
Rooms
Other Rooms Family, Laundry-Inside, Storage, Den/Office, Laundry-Util/Closet
Master Bath Separate Shower, Mstr Bdrm - Ground, 2 Master Baths, Dual Sinks, Spa Tub & Shower
Interior
Interior Features Wet Bar, Entry Lvl Lvng Area, Laundry Tub, Custom Mirror, French Door, Kitchen Island, Roman Tub, Volume Ceiling, Walk-in Closet, Bar, Foyer, Pantry, Split Bedroom
Heating Central, Zoned
Cooling Zoned, Central, Paddle Fans
Flooring Carpet, Marble
Furnishings Unfurnished
Exterior
Exterior Feature Covered Patio, Zoned Sprinkler, Auto Sprinkler, Open Patio
Parking Features Garage - Attached, Drive - Decorative, 2+ Spaces
Garage Spaces 3.0
Pool Inground, Spa, Heated
Community Features Sold As-Is, Deed Restrictions, Disclosure
Utilities Available Electric Service Available, Public Sewer, Cable, Public Water
Amenities Available Pool, Street Lights, Whirlpool, Putting Green, Sidewalks, Picnic Area, Spa-Hot Tub, Sauna, Game Room, Fitness Center, Basketball, Clubhouse, Bike - Jog, Tennis, Golf Course
Waterfront Description Lake
View Golf, Lake
Roof Type S-Tile,Concrete Tile
Present Use Sold As-Is,Deed Restrictions,Disclosure
Exposure North
Private Pool Yes
Building
Lot Description 1/4 to 1/2 Acre, Sidewalks, Cul-De-Sac
Story 2.00
Unit Features On Golf Course
Foundation CBS
Construction Status Resale
Others
Pets Allowed Restricted
HOA Fee Include Common Areas,Cable,Security
Senior Community No Hopa
Restrictions Lease OK w/Restrict,Pet Restrictions
Security Features Motion Detector,Security Patrol,TV Camera,Security Sys-Owned,Gate - Manned
Acceptable Financing Cash, Conventional
Horse Property No
Membership Fee Required Yes
Listing Terms Cash, Conventional
Financing Cash,Conventional
Pets Allowed Up to 2 Pets
Read Less
Want to know what your home might be worth? Contact us for a FREE valuation!

Our team is ready to help you sell your home for the highest possible price ASAP





