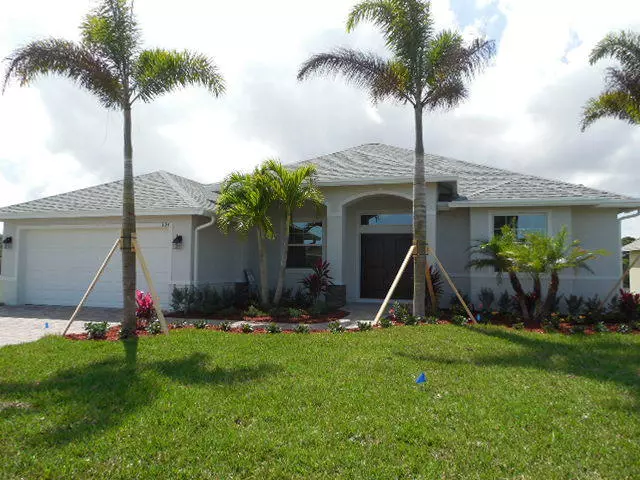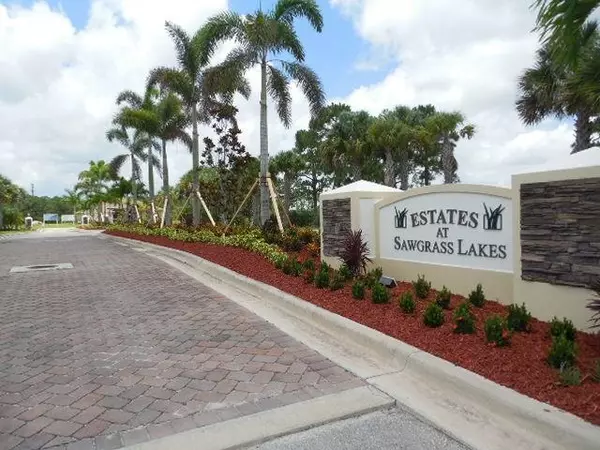Bought with Keller Williams Realty Of The Treasure Coast
$289,000
$299,900
3.6%For more information regarding the value of a property, please contact us for a free consultation.
304 SW Vista Lake DR Port Saint Lucie, FL 34953
4 Beds
2 Baths
2,175 SqFt
Key Details
Sold Price $289,000
Property Type Single Family Home
Sub Type Single Family Detached
Listing Status Sold
Purchase Type For Sale
Square Footage 2,175 sqft
Price per Sqft $132
Subdivision Sawgrass Lakes Phase 3B
MLS Listing ID RX-10090670
Sold Date 09/22/15
Style Ranch,Traditional
Bedrooms 4
Full Baths 2
Construction Status New Construction
HOA Fees $85/mo
HOA Y/N Yes
Year Built 2015
Annual Tax Amount $410
Tax Year 2013
Lot Size 10,890 Sqft
Property Description
Brand NEW, Move in ready!!! Large 4/2/2 on waterfront lot in gated community with underground utilities, at Estates Of Sawgrass lakes.Impact glass on entire house. Granite kitchen with undermount sink & Whirlpool stainless steel appl.package. Maple Cabinets with crown molding. Tile flooring in all living areas. Upgraded carpets in bedrooms. Crown moldings in living areas and master bedroom. Truss covered porch. Paver driveway and walkway. Floritam sod with Rainbird sprinkler system fed from lake. Amana HVAC 10 year warranty. Rounded corner beads on drywall. Cedar Fascia board and stucco soffits. SOLID CBS construction. Quality custom home builder. See standard features in attached document. Preserve lot home also available $279,900.
Location
State FL
County St. Lucie
Community Estates Of Sawgrass Lakes
Area 7750
Zoning Res
Rooms
Other Rooms Great, Laundry-Inside
Master Bath Dual Sinks, Mstr Bdrm - Ground, Separate Shower, Separate Tub
Interior
Interior Features Roman Tub, Split Bedroom, Volume Ceiling, Walk-in Closet, Watt Wise
Heating Central, Electric
Cooling Ceiling Fan, Central, Electric
Flooring Carpet, Tile
Furnishings Unfurnished
Exterior
Exterior Feature Auto Sprinkler, Covered Patio, Open Porch, Room for Pool
Parking Features Driveway, Garage - Attached, Vehicle Restrictions
Garage Spaces 2.0
Community Features Deed Restrictions, Home Warranty
Utilities Available Cable, Electric Service Available, Public Sewer, Public Water, Underground
Amenities Available Street Lights
Waterfront Description Lake
View Lake
Roof Type Comp Shingle,Fiberglass,Wood Truss/Raft
Present Use Deed Restrictions,Home Warranty
Exposure East
Private Pool No
Building
Lot Description < 1/4 Acre, 1/4 to 1/2 Acre, Paved Road
Story 1.00
Foundation Block, CBS, Concrete
Unit Floor 1
Construction Status New Construction
Others
Pets Allowed Yes
HOA Fee Include Common Areas
Senior Community No Hopa
Restrictions Other
Security Features Gate - Unmanned
Acceptable Financing Cash, Conventional, FHA
Horse Property No
Membership Fee Required No
Listing Terms Cash, Conventional, FHA
Financing Cash,Conventional,FHA
Read Less
Want to know what your home might be worth? Contact us for a FREE valuation!

Our team is ready to help you sell your home for the highest possible price ASAP





