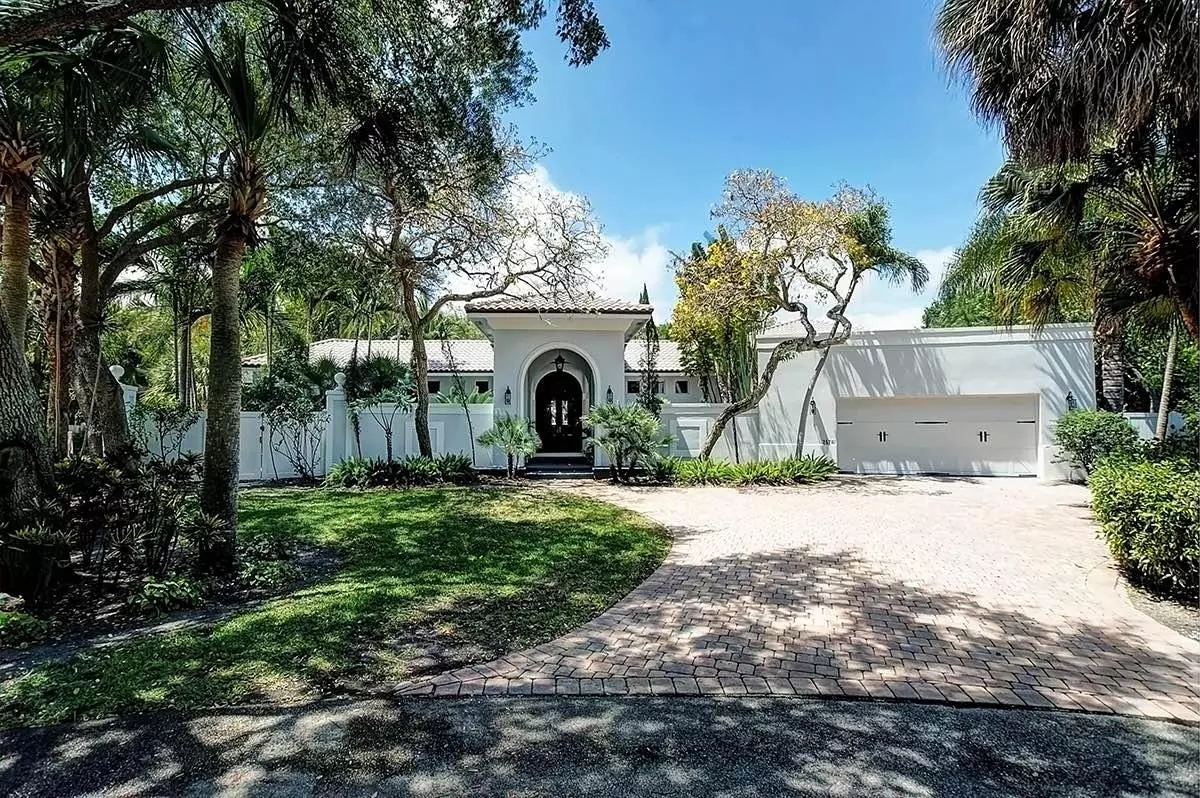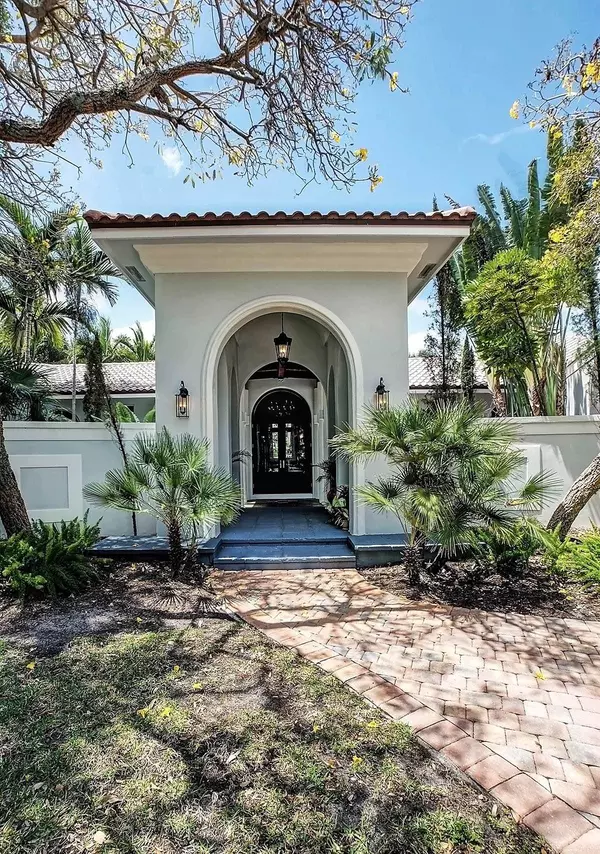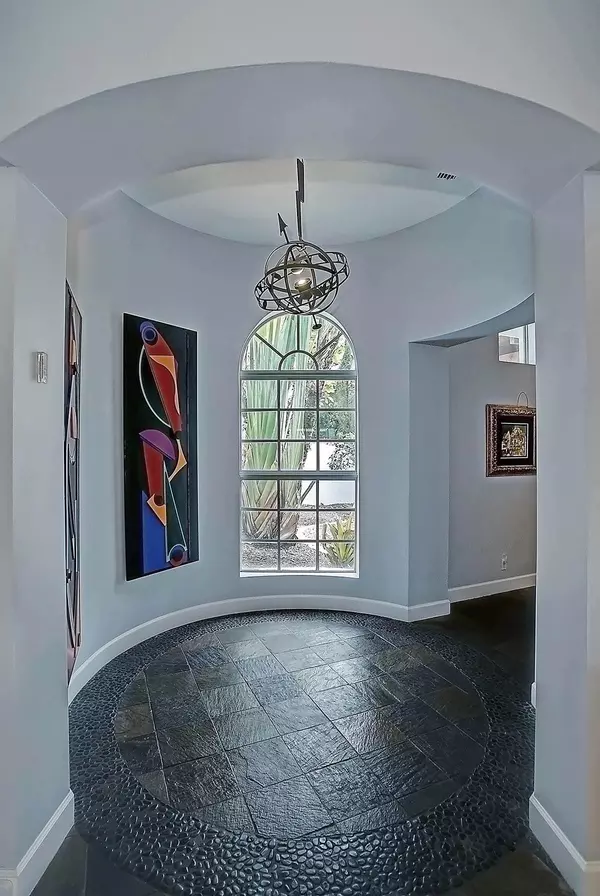Bought with William Raveis South Florida
$1,050,000
$1,250,000
16.0%For more information regarding the value of a property, please contact us for a free consultation.
2570 Hampton Bridge RD Delray Beach, FL 33445
5 Beds
4 Baths
4,478 SqFt
Key Details
Sold Price $1,050,000
Property Type Single Family Home
Sub Type Single Family Detached
Listing Status Sold
Purchase Type For Sale
Square Footage 4,478 sqft
Price per Sqft $234
Subdivision Andover Sec 1
MLS Listing ID RX-10326661
Sold Date 08/15/17
Style Contemporary
Bedrooms 5
Full Baths 4
Construction Status Resale
HOA Fees $495/mo
HOA Y/N Yes
Year Built 1992
Annual Tax Amount $6,101
Tax Year 2016
Property Description
Modern in AndoverWith a stylish contemporary design, this custom home features a flexible floor plan with one wing perfect for guests and another just for you. The slate covered entry foyer, custom lit gallery and spacious great room flow together allowing you to plan intimate gatherings or grand events. Clerestory windows and French doors bring brilliant sunlight into the great room. A professionally designed kitchen with custom cabinets and stainless steel appliances offers a sophisticated cooking and entertaining venue. The Breakfast room looks out to the morning sun in the "secret garden" with a private dining area or a fun play area. A Butler's pantry is home to a wine refrigerator and bar, with an additional dish washer and refrigerator located nearby. French doors from the
Location
State FL
County Palm Beach
Area 4550
Zoning R1AA
Rooms
Other Rooms Cabana Bath, Laundry-Inside, Maid/In-Law, Family, Great, Convertible Bedroom
Master Bath Bidet, Separate Shower, Whirlpool Spa, Separate Tub, Dual Sinks
Interior
Interior Features Bar, Walk-in Closet, Volume Ceiling, Split Bedroom, French Door, Foyer, Ctdrl/Vault Ceilings, Closet Cabinets, Built-in Shelves
Heating Central, Zoned, Central Building
Cooling Ceiling Fan, Zoned, Central
Flooring Carpet, Tile, Slate, Ceramic Tile
Furnishings Unfurnished
Exterior
Exterior Feature Auto Sprinkler, Zoned Sprinkler, Open Porch, Shutters, Fence, Deck, Covered Patio
Parking Features 2+ Spaces
Garage Spaces 2.0
Pool Equipment Included, Inground
Utilities Available Cable, Public Water, Underground, Electric
Amenities Available Sidewalks, Street Lights
Waterfront Description None
View Garden, Pool
Roof Type Concrete Tile
Exposure East
Private Pool Yes
Building
Lot Description 1/4 to 1/2 Acre, Cul-De-Sac
Story 1.00
Foundation CBS
Construction Status Resale
Others
Pets Allowed Yes
HOA Fee Include Cable,Other,Common R.E. Tax
Senior Community No Hopa
Restrictions Buyer Approval,Other,Interview Required,Daily Rentals OK,Commercial Vehicles Prohibited
Security Features Burglar Alarm,Entry Card,Security Sys-Owned,Gate - Unmanned
Acceptable Financing Cash, Conventional
Horse Property No
Membership Fee Required No
Listing Terms Cash, Conventional
Financing Cash,Conventional
Pets Allowed Up to 2 Pets
Read Less
Want to know what your home might be worth? Contact us for a FREE valuation!

Our team is ready to help you sell your home for the highest possible price ASAP





