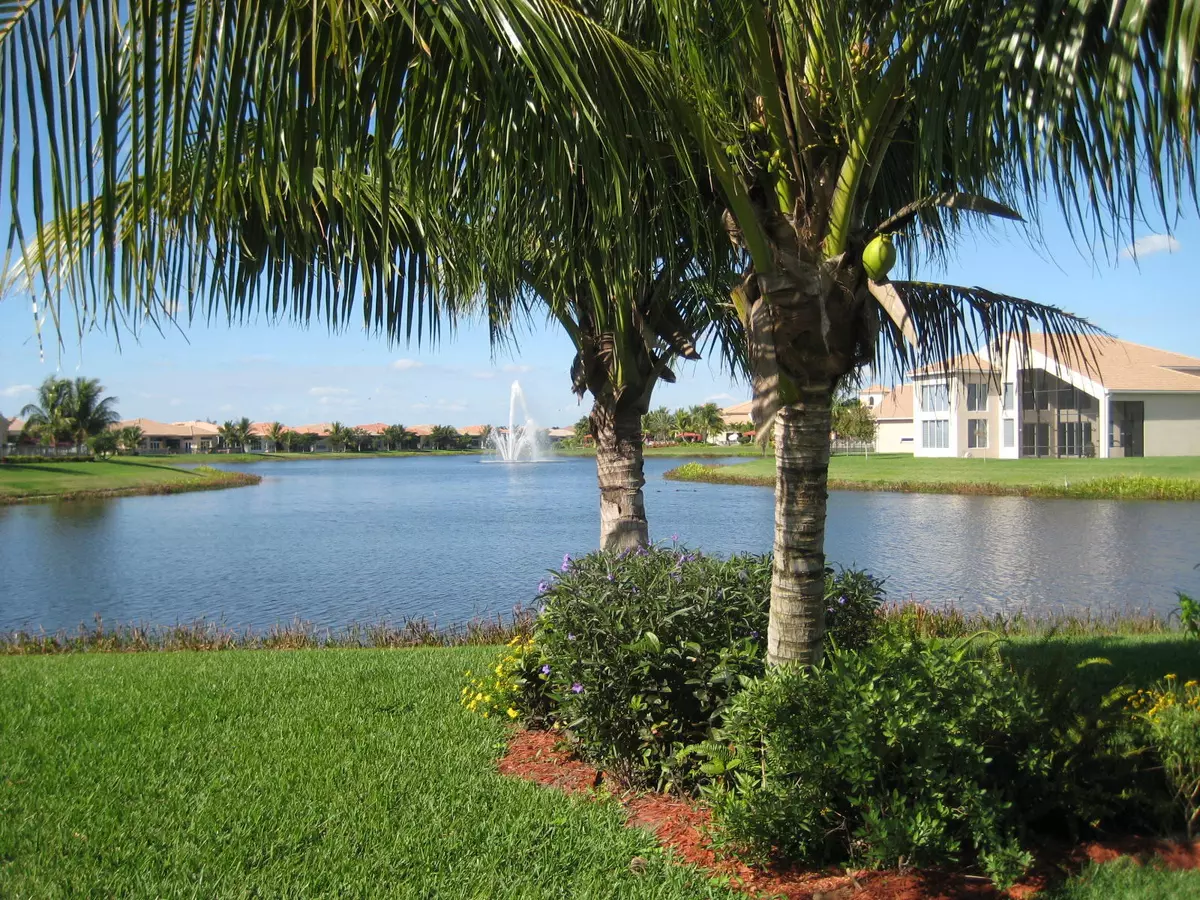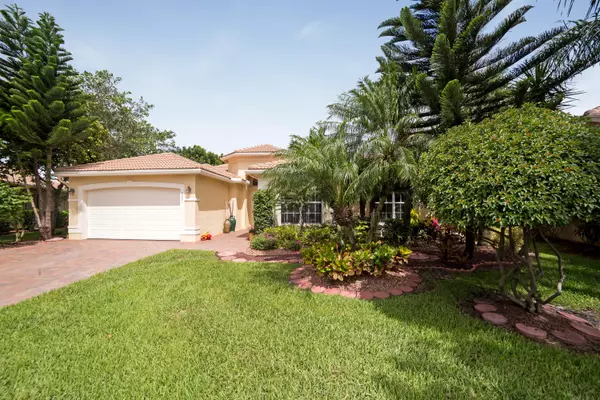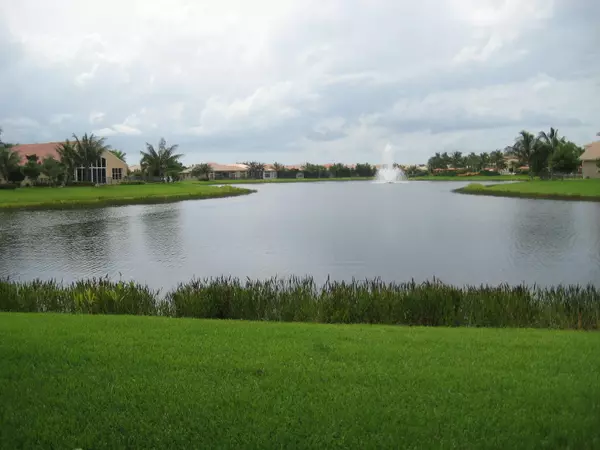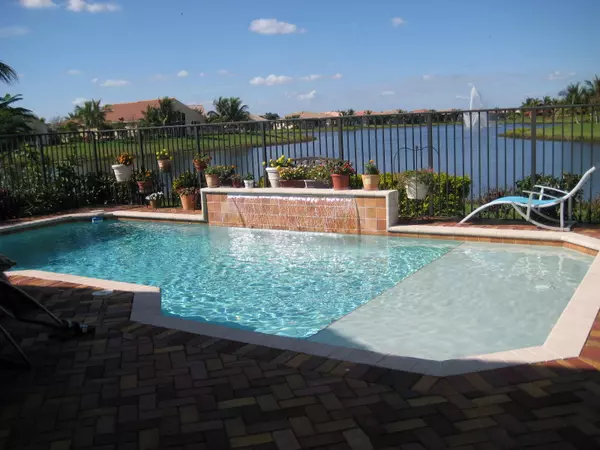Bought with Optima Properties
$720,000
$735,000
2.0%For more information regarding the value of a property, please contact us for a free consultation.
6621 Sand City WAY Delray Beach, FL 33446
4 Beds
2.1 Baths
2,793 SqFt
Key Details
Sold Price $720,000
Property Type Single Family Home
Sub Type Single Family Detached
Listing Status Sold
Purchase Type For Sale
Square Footage 2,793 sqft
Price per Sqft $257
Subdivision Valencia Palms
MLS Listing ID RX-10328149
Sold Date 07/31/17
Style Mediterranean,Ranch
Bedrooms 4
Full Baths 2
Half Baths 1
Construction Status Resale
HOA Fees $552/mo
HOA Y/N Yes
Min Days of Lease 210
Year Built 2006
Annual Tax Amount $9,099
Tax Year 2016
Property Description
GORGEOUS ''MADRID'' MODEL RENOVATED TO CREATE OPEN FLOOR PLAN; LOCATED IN CUL-DE-SAC ON LARGE, PIE-SHAPED LOT WITH DIRECT VIEWS OF MAIN FOUNTAIN. KEY FEATURES: BUILT-IN HEATED POOL; PERMANENT WHOLE-HOUSE GENERATOR TURNS ON AUTOMATICALLY SECONDS AFTER POWER FAILURE; EXTENDED GARAGE; FRENCH DOORS; HUNTER DOUGLAS PLANTATION SHUTTERS & WINDOW TREATMENTS; ACCORDION HURRICANE SHUTTERS & PROTECTIVE FILM ON ALL WINDOWS & GLASS DOORS; NEWER APPLIANCES; A/C REPLACED IN 2016; GUARD-GATED ENTRY; RECENTLY RENOVATED ACTIVE CLUB HOUSE; TENNIS CENTER WITH PRO ON PREMISES, BOCCE BALL, PICKLE BALL & BASKET BALL; RESORT STYLE POOLS, RESTAURANT WITH TABLE SERVICE OPEN FOR BREAKFAST & LUNCH; PRESSURE CLEANING & PAINTING OF HOMES IN MAINTENANCE FEE; FLEXIBLE PET POLICY ALLOWS 4 DOMESTIC PETS PER HOUSEHOLD.
Location
State FL
County Palm Beach
Community Valencia Palms
Area 4630
Zoning PUD
Rooms
Other Rooms Attic, Den/Office, Family, Laundry-Inside
Master Bath Dual Sinks, Separate Shower, Separate Tub
Interior
Interior Features Built-in Shelves, Closet Cabinets, Ctdrl/Vault Ceilings, Entry Lvl Lvng Area, Foyer, French Door, Laundry Tub, Pantry, Pull Down Stairs, Roman Tub, Split Bedroom, Volume Ceiling, Walk-in Closet
Heating Central, Electric, Zoned
Cooling Ceiling Fan, Central, Electric
Flooring Ceramic Tile
Furnishings Unfurnished
Exterior
Exterior Feature Auto Sprinkler, Covered Patio, Fence, Lake/Canal Sprinkler, Shutters, Zoned Sprinkler
Parking Features Driveway, Garage - Attached
Garage Spaces 2.0
Pool Heated, Inground
Community Features Sold As-Is
Utilities Available Cable, Electric, Public Sewer, Public Water
Amenities Available Basketball, Bike - Jog, Billiards, Business Center, Clubhouse, Fitness Center, Game Room, Lobby, Manager on Site, Pool, Putting Green, Sauna, Spa-Hot Tub, Street Lights, Tennis, Whirlpool
Waterfront Description Lake,Point Lot
View Lake
Roof Type Barrel,S-Tile
Present Use Sold As-Is
Handicap Access Door Levers, Handicap Access, Ramped Main Level, Wide Doorways
Exposure Southeast
Private Pool Yes
Building
Lot Description 1/4 to 1/2 Acre, Cul-De-Sac, Sidewalks
Story 1.00
Foundation CBS
Construction Status Resale
Others
Pets Allowed Yes
HOA Fee Include Cable,Common Areas,Insurance-Other,Lawn Care,Legal/Accounting,Maintenance-Exterior,Management Fees,Manager,Recrtnal Facility,Reserve Funds,Security
Senior Community Verified
Restrictions Buyer Approval,Lease OK,Lease OK w/Restrict,Pet Restrictions
Security Features Burglar Alarm,Gate - Manned,Motion Detector,Security Light,Security Patrol,Security Sys-Owned
Acceptable Financing Cash, Conventional
Horse Property No
Membership Fee Required No
Listing Terms Cash, Conventional
Financing Cash,Conventional
Pets Allowed 3+ Pets
Read Less
Want to know what your home might be worth? Contact us for a FREE valuation!

Our team is ready to help you sell your home for the highest possible price ASAP





