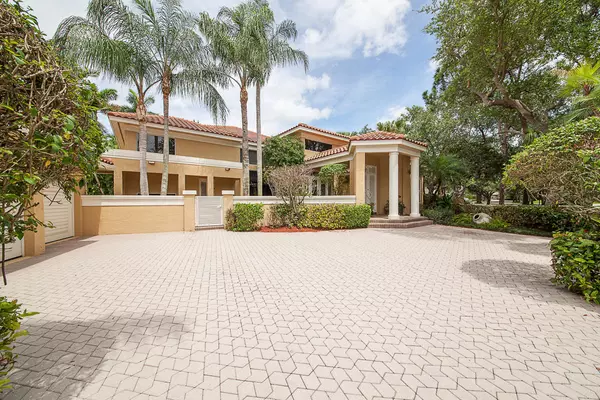Bought with Signature Int'l Premier Properties
$1,225,000
$1,395,000
12.2%For more information regarding the value of a property, please contact us for a free consultation.
4600 NW 24th AVE Boca Raton, FL 33431
4 Beds
4.1 Baths
4,409 SqFt
Key Details
Sold Price $1,225,000
Property Type Single Family Home
Sub Type Single Family Detached
Listing Status Sold
Purchase Type For Sale
Square Footage 4,409 sqft
Price per Sqft $277
Subdivision Les Jardins
MLS Listing ID RX-10342870
Sold Date 11/15/17
Bedrooms 4
Full Baths 4
Half Baths 1
Construction Status Resale
HOA Fees $702/mo
HOA Y/N Yes
Year Built 1990
Annual Tax Amount $16,158
Tax Year 2016
Lot Size 0.610 Acres
Property Description
4TH BEDROOM IS NOW USED AS PANELED OFFICE. CUSTOM LIGHT-FILLED TROPICAL PARADISE! THIS WONDERFUL, TOTALLY CUSTOM RESIDENCE IS SITED ON A LUSH .61 +/- ACRE, CUL-DE-SAC LOT WITH OVERSIZED LAP POOL AND AMAZING LANDSCAPING CREATING TROPICAL RESORT-LIKE FEEL. FEATURING DOUBLE DOOR ENTRY, OPEN FLOOR PLAN, PRIVATE GUEST HOUSE, MARBLE & WOOD FLOORING IN LIVING AREAS, VOLUME CEILINGS, CROWN MOLDINGS, LARGE ISLAND KITCHEN W/DOUBLE SUB ZERO, MASTER SUITE W/HIS & HER BATHS & PRIVATE SITTING AREA, GORGEOUS PANELED LIBRARY(OR 4TH BR) PLUS BONUS 2ND DEN & 3 CAR GARAGE. ALL THIS IDEALLY LOCATED IN ONE OF BOCA RATON'S MOST SOUGHT AFTER GATED COMMUNITIES, CLOSE TO FINE DINING, PREMIER SHOPPING, MAJOR HIGHWAYS, AIRPORTS AND BEACHES.
Location
State FL
County Palm Beach
Community Les Jardins
Area 4560
Zoning R1D(ci
Rooms
Other Rooms Family, Laundry-Util/Closet, Maid/In-Law
Master Bath Dual Sinks, Mstr Bdrm - Ground, Mstr Bdrm - Sitting, Separate Shower, Separate Tub
Interior
Interior Features Bar, Built-in Shelves, Ctdrl/Vault Ceilings, Fireplace(s), Foyer, French Door, Pantry, Roman Tub, Split Bedroom, Volume Ceiling, Walk-in Closet, Wet Bar
Heating Central, Electric, Zoned
Cooling Central, Electric, Zoned
Flooring Marble, Wood Floor
Furnishings Unfurnished
Exterior
Exterior Feature Auto Sprinkler, Covered Patio, Open Patio, Zoned Sprinkler
Garage 2+ Spaces, Driveway, Garage - Attached
Garage Spaces 3.0
Pool Inground
Utilities Available Cable, Electric, Public Sewer, Public Water
Amenities Available Bike - Jog, Clubhouse, Tennis
Waterfront No
Waterfront Description None
View Garden, Pool
Roof Type Concrete Tile
Parking Type 2+ Spaces, Driveway, Garage - Attached
Exposure West
Private Pool Yes
Building
Lot Description 1/2 to < 1 Acre
Story 1.00
Foundation CBS
Construction Status Resale
Schools
Elementary Schools Calusa Elementary School
Middle Schools Omni Middle School
High Schools Spanish River Community High School
Others
Pets Allowed Yes
HOA Fee Include Common Areas,Security
Senior Community No Hopa
Restrictions Other
Ownership Yes
Security Features Burglar Alarm,Gate - Manned,Security Patrol
Acceptable Financing Cash, Conventional
Membership Fee Required No
Listing Terms Cash, Conventional
Financing Cash,Conventional
Read Less
Want to know what your home might be worth? Contact us for a FREE valuation!

Our team is ready to help you sell your home for the highest possible price ASAP






