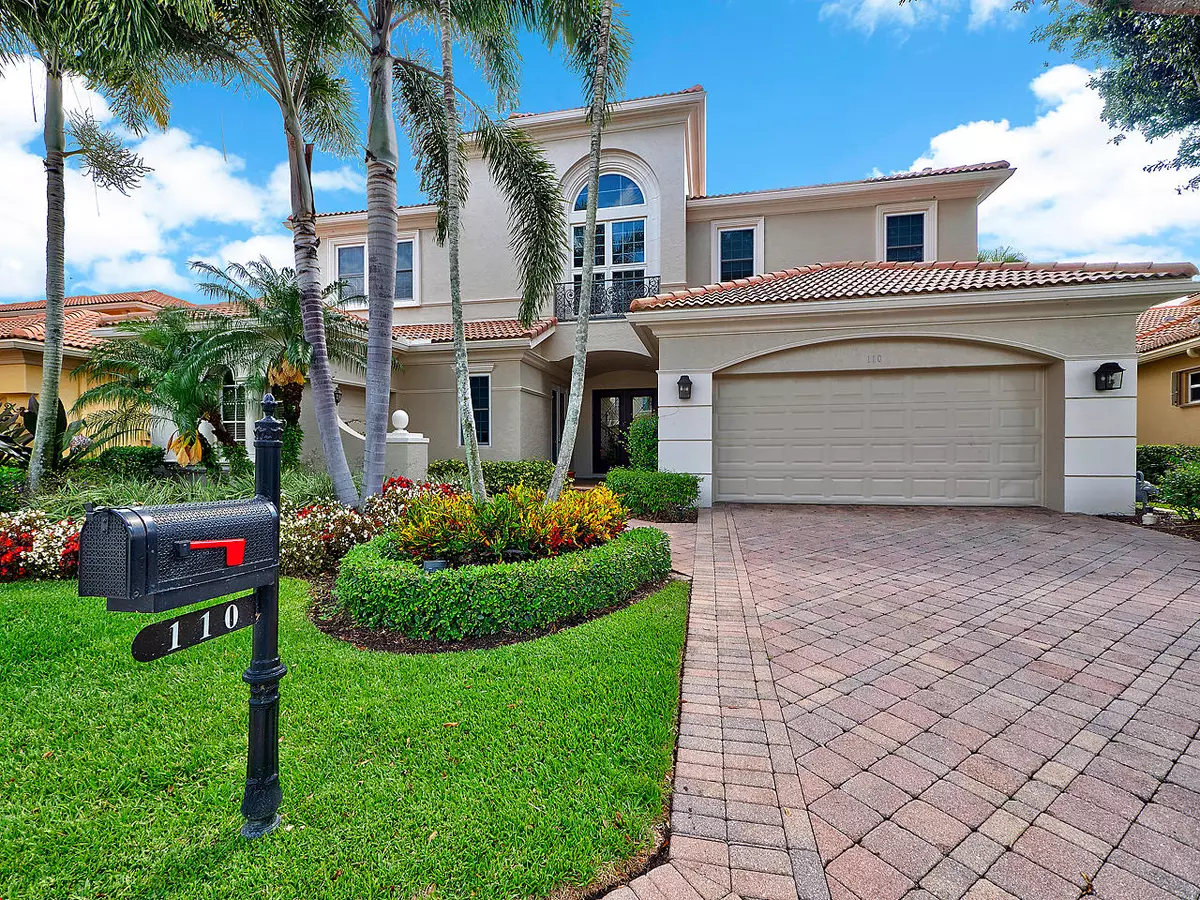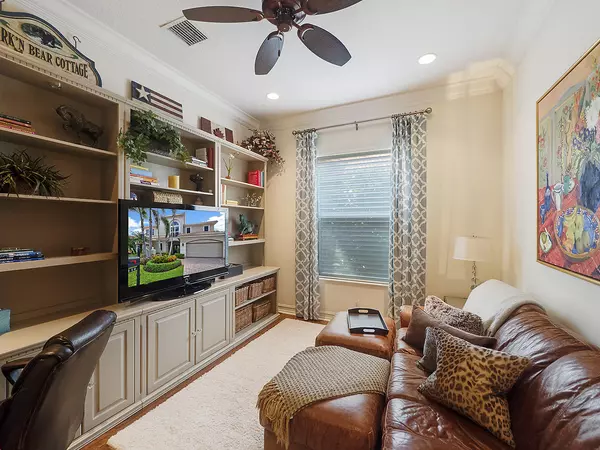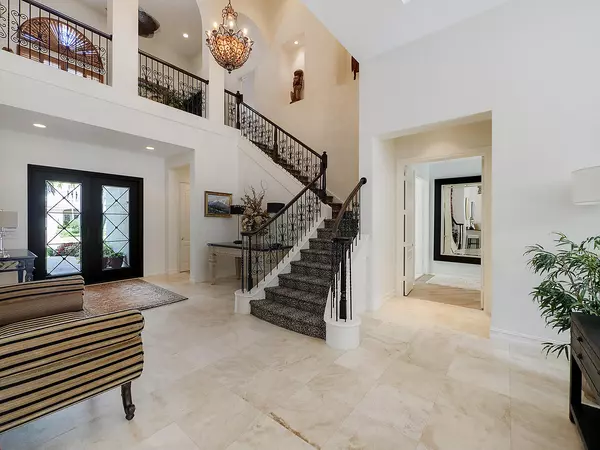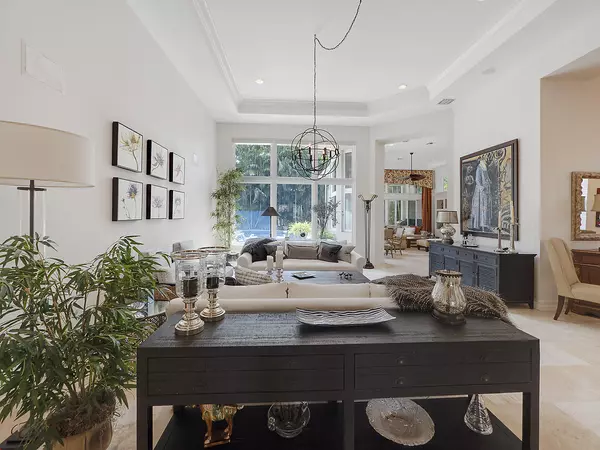Bought with Best Connections Realty
$1,087,500
$1,249,000
12.9%For more information regarding the value of a property, please contact us for a free consultation.
110 Sunesta Cove DR Palm Beach Gardens, FL 33418
4 Beds
4.1 Baths
4,213 SqFt
Key Details
Sold Price $1,087,500
Property Type Single Family Home
Sub Type Single Family Detached
Listing Status Sold
Purchase Type For Sale
Square Footage 4,213 sqft
Price per Sqft $258
Subdivision Ballenisles
MLS Listing ID RX-10528308
Sold Date 08/26/19
Style Mediterranean,Multi-Level
Bedrooms 4
Full Baths 4
Half Baths 1
Construction Status Resale
Membership Fee $130,000
HOA Fees $775/mo
HOA Y/N Yes
Year Built 2003
Annual Tax Amount $10,776
Tax Year 2018
Lot Size 9,511 Sqft
Property Description
HOME IS LOCATED IN ONE OF BALLENISLES NEWEST COMMUNITIES....... STILL READS LIKE A NEW MODEL! THIS FOUR BEDROOM, 4.5 BATH HOME HAS A NEW KITCHEN, LIGHTED QUARTZITE COUNTERS, STATE OF THE ART THERMADOR APPPLIANCES, SUB-ZERO REFRIGERATOR AND 60 BOTTLE WINE COOLER. SELLER RECENTLY ADDED IMPACT GLASS WINDOWS, 3 NEWER TRANE A/C UNITS, NEW HOT WATER HEATER, NEW POOL HEATER AND PUMP. THIS IS A GRACIOUS AND ELEGANT HOME WITH SATURNIA MARBLE FLOORING. BEDROOMS AND OFFICE HAVE WOOD FLOORS. OUTSTANDING STORAGE INCLUDING CUSTOMIZED CLOSETS IN EACH BEDR. FINISHING TOUCHES INCLUDE CROWN MOLDINGS AND COFFERED CEILINGS. FIRST FLOOR HAS MASTER SUITE, GUEST BEDR AND OFFICE. TWO BDR. AND A LOFT UPSTAIRS. LUSH LANDSCAPING.GREAT ENTERTAINING AREA WITH HEATED POOL. ONE OF A KIND HOME. FULL GOLF MEMBERSHIP.
Location
State FL
County Palm Beach
Community Sunesta Cove
Area 5300
Zoning RES
Rooms
Other Rooms Den/Office, Family
Master Bath Dual Sinks, Mstr Bdrm - Ground, Separate Shower, Separate Tub
Interior
Interior Features Built-in Shelves, Foyer, Laundry Tub, Pantry, Roman Tub, Split Bedroom, Upstairs Living Area, Volume Ceiling, Walk-in Closet, Wet Bar
Heating Central, Zoned
Cooling Ceiling Fan, Central, Zoned
Flooring Marble, Wood Floor
Furnishings Unfurnished
Exterior
Exterior Feature Built-in Grill, Custom Lighting, Screened Patio, Zoned Sprinkler
Parking Features 2+ Spaces, Driveway, Garage - Attached, Golf Cart
Garage Spaces 2.5
Pool Inground
Utilities Available Cable, Electric, Gas Natural, Public Sewer, Public Water
Amenities Available Basketball, Bike - Jog, Bike Storage, Bocce Ball, Fitness Center, Golf Course, Pickleball, Picnic Area, Pool, Putting Green, Sauna, Sidewalks, Spa-Hot Tub, Street Lights, Tennis, Whirlpool
Waterfront Description None
View Garden, Pool
Roof Type Barrel
Exposure West
Private Pool Yes
Building
Lot Description < 1/4 Acre, Sidewalks, Zero Lot
Story 2.00
Foundation CBS
Construction Status Resale
Others
Pets Allowed Yes
HOA Fee Include Cable,Common Areas,Lawn Care,Security,Trash Removal
Senior Community No Hopa
Restrictions None
Security Features Burglar Alarm,Gate - Manned,Motion Detector,Security Light,Security Patrol,Security Sys-Owned
Acceptable Financing Cash
Horse Property No
Membership Fee Required Yes
Listing Terms Cash
Financing Cash
Pets Allowed Up to 2 Pets
Read Less
Want to know what your home might be worth? Contact us for a FREE valuation!

Our team is ready to help you sell your home for the highest possible price ASAP





