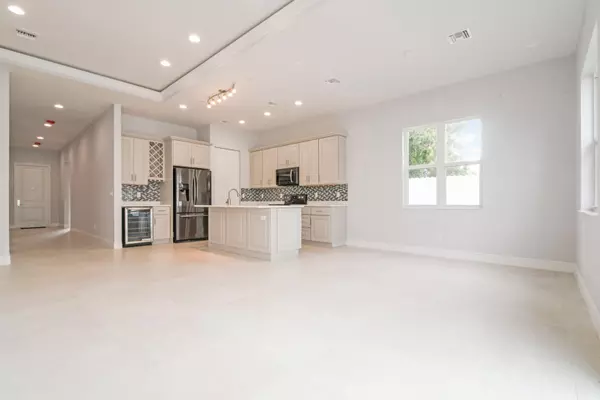Bought with Champagne & Parisi Real Estate
$329,900
$339,000
2.7%For more information regarding the value of a property, please contact us for a free consultation.
421 Nathan Hale RD West Palm Beach, FL 33405
3 Beds
2 Baths
1,582 SqFt
Key Details
Sold Price $329,900
Property Type Single Family Home
Sub Type Single Family Detached
Listing Status Sold
Purchase Type For Sale
Square Footage 1,582 sqft
Price per Sqft $208
Subdivision Colonial Estates
MLS Listing ID RX-10508796
Sold Date 07/15/19
Style Ranch
Bedrooms 3
Full Baths 2
Construction Status Resale
HOA Y/N No
Year Built 2018
Annual Tax Amount $894
Tax Year 2018
Lot Size 5,501 Sqft
Property Description
Beautiful, open concept, brand new construction home with high end finishes! Come inside and enjoy spacious living areas with Italian tile throughout, soaring ten foot ceilings and many upgrades including impact glass and a tankless water heater. The beautiful kitchen boasts brand new stainless steel appliances, a wine fridge and quartz counters. All of the bedrooms are spacious as well and the master suite offers a luxurious master bath with a spa tub. Outside you can enjoy a fully fenced, private backyard. This wonderful home is located in central West Palm Beach just a few blocks from the Intracoastal, minutes to I-95, City Place, fine shopping & dining, gorgeous area beaches Palm Beach International Airport.
Location
State FL
County Palm Beach
Area 5430
Zoning SF7
Rooms
Other Rooms Family, Great
Master Bath Mstr Bdrm - Ground
Interior
Interior Features Volume Ceiling, Entry Lvl Lvng Area, Roman Tub
Heating Central, Electric
Cooling Electric, Central
Flooring Carpet, Ceramic Tile
Furnishings Unfurnished
Exterior
Exterior Feature Fence
Parking Features Garage - Attached, Driveway, 2+ Spaces
Garage Spaces 1.0
Community Features Sold As-Is
Utilities Available Electric
Amenities Available None
Waterfront Description None
Roof Type Comp Shingle
Present Use Sold As-Is
Exposure South
Private Pool No
Building
Story 1.00
Foundation CBS
Construction Status Resale
Schools
Elementary Schools South Olive Elementary School
Middle Schools Conniston Middle School
High Schools Forest Hill Community High School
Others
Pets Allowed Yes
Senior Community No Hopa
Restrictions None
Acceptable Financing Cash, VA, FHA, Conventional
Horse Property No
Membership Fee Required No
Listing Terms Cash, VA, FHA, Conventional
Financing Cash,VA,FHA,Conventional
Read Less
Want to know what your home might be worth? Contact us for a FREE valuation!

Our team is ready to help you sell your home for the highest possible price ASAP





