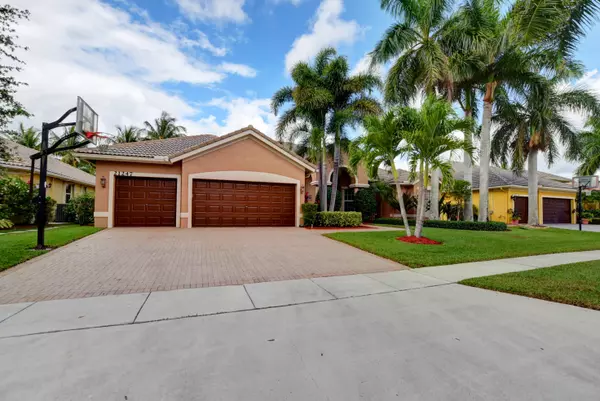Bought with RE/MAX Select Group
$667,000
$674,900
1.2%For more information regarding the value of a property, please contact us for a free consultation.
21247 Falls Ridge WAY Boca Raton, FL 33428
5 Beds
4.1 Baths
3,810 SqFt
Key Details
Sold Price $667,000
Property Type Single Family Home
Sub Type Single Family Detached
Listing Status Sold
Purchase Type For Sale
Square Footage 3,810 sqft
Price per Sqft $175
Subdivision Boca Falls Par S
MLS Listing ID RX-10524385
Sold Date 06/10/19
Style < 4 Floors,Ranch
Bedrooms 5
Full Baths 4
Half Baths 1
Construction Status Resale
HOA Fees $335/mo
HOA Y/N Yes
Abv Grd Liv Area 4
Year Built 1998
Annual Tax Amount $8,500
Tax Year 2018
Lot Size 0.263 Acres
Property Description
Highly sought after Warwick Extended model in ''The Estates''at Boca Falls. This beautiful, well maintained One Story home boasts of 5 bdrms. w/built in closets, 4.1 bth., & 3 car gar. Unique to this model, the Extended 2nd M.suite has a full bthrm. with own entrance. Currently a media/game rm. can be used as Mother in law/Nanny suite. Plantation shutters/sliders and surround sound in both suite & family rms. Screened in pool & Jacuzzi has new diamond brite, large patio & add'l. yard to relax and entertain. Kitchen has bright open floor plan & overlooks family rm.,w/generous counter space & cabinetry,There's neutral tile thru out main areas,Newer SST refrigerator central vac.,alarm sys., accordion hurricane shutters, 2 zone A/C.2 HWH, & Newer Samsung washer & dryer. Ext, recently painted
Location
State FL
County Palm Beach
Community Boca Falls
Area 4870
Zoning RT
Rooms
Other Rooms Cabana Bath, Den/Office, Family, Laundry-Inside, Maid/In-Law, Media, Recreation, Storage
Master Bath 2 Master Baths, 2 Master Suites, Dual Sinks, Separate Shower, Separate Tub
Interior
Interior Features Built-in Shelves, Closet Cabinets, Entry Lvl Lvng Area, French Door, Laundry Tub, Pantry, Roman Tub, Split Bedroom, Volume Ceiling, Walk-in Closet
Heating Central, Electric
Cooling Ceiling Fan, Central, Electric
Flooring Carpet, Ceramic Tile, Laminate
Furnishings Furniture Negotiable
Exterior
Exterior Feature Auto Sprinkler, Covered Patio, Screened Patio, Shutters
Garage Driveway, Garage - Attached, Street, Vehicle Restrictions
Garage Spaces 3.0
Pool Equipment Included, Heated, Inground, Screened
Community Features Sold As-Is
Utilities Available Cable, Electric, Public Sewer, Public Water
Amenities Available Basketball, Bike - Jog, Clubhouse, Community Room, Fitness Center, Internet Included, Manager on Site, Picnic Area, Pool, Sidewalks, Street Lights, Tennis
Waterfront No
Waterfront Description None
View Garden, Pool
Roof Type S-Tile
Present Use Sold As-Is
Parking Type Driveway, Garage - Attached, Street, Vehicle Restrictions
Exposure Northwest
Private Pool Yes
Building
Lot Description 1/4 to 1/2 Acre, Paved Road, Sidewalks
Story 1.00
Foundation CBS
Construction Status Resale
Others
Pets Allowed Yes
HOA Fee Include 335.00
Senior Community No Hopa
Restrictions Commercial Vehicles Prohibited,Lease OK,No Truck/RV
Security Features Burglar Alarm,Gate - Manned,Security Patrol,Security Sys-Owned
Acceptable Financing Cash, Conventional
Membership Fee Required No
Listing Terms Cash, Conventional
Financing Cash,Conventional
Read Less
Want to know what your home might be worth? Contact us for a FREE valuation!

Our team is ready to help you sell your home for the highest possible price ASAP






