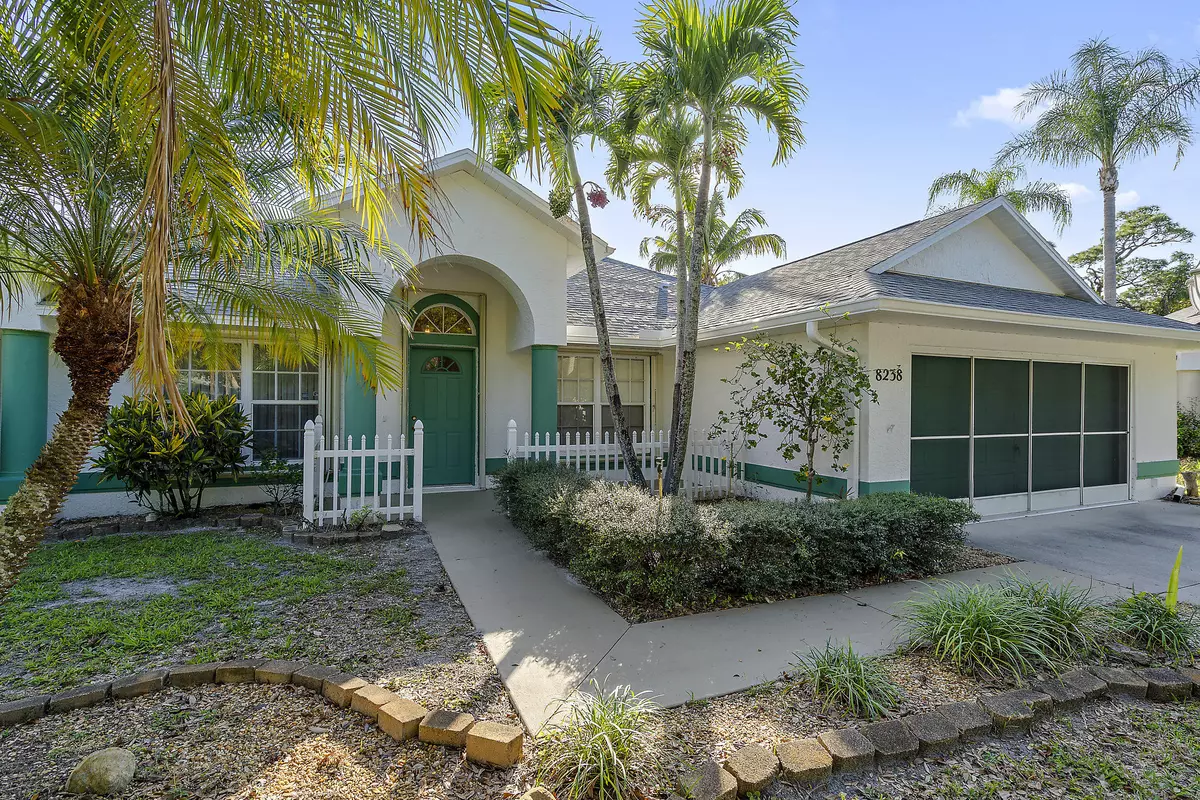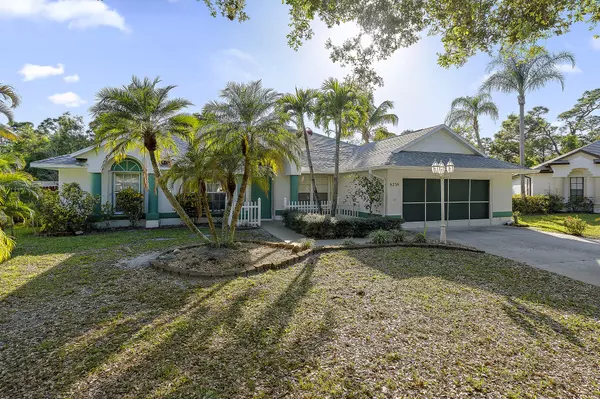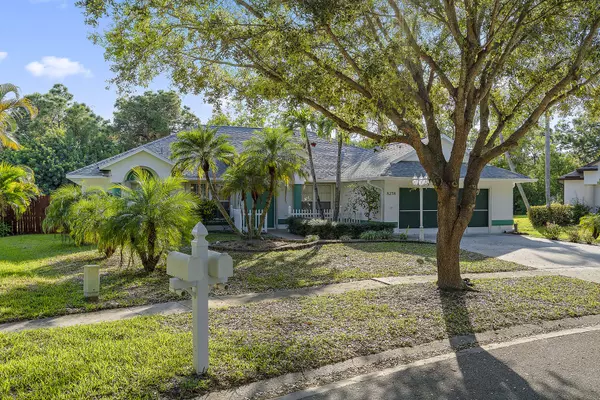Bought with Century 21 All Professional
$239,500
$259,900
7.8%For more information regarding the value of a property, please contact us for a free consultation.
8238 Sand Pine CIR Port Saint Lucie, FL 34952
3 Beds
2 Baths
2,000 SqFt
Key Details
Sold Price $239,500
Property Type Single Family Home
Sub Type Single Family Detached
Listing Status Sold
Purchase Type For Sale
Square Footage 2,000 sqft
Price per Sqft $119
Subdivision Lake Lucie Estates
MLS Listing ID RX-10511681
Sold Date 04/12/19
Bedrooms 3
Full Baths 2
Construction Status Resale
HOA Fees $18/mo
HOA Y/N Yes
Year Built 1997
Annual Tax Amount $4,345
Tax Year 2018
Lot Size 0.390 Acres
Property Description
Lake Lucie Estates is an All Ages Community with Pool & Playground. Lovely Move in Ready 3 bedroom 2 bathroom CBS home is on .39 oversized lot with NEW roof (4-2018), NEW stainless appliances (2-2019), AC is just 2 years old, Accordion Hurricane Shutters, Large screened in porch & shed stays. This beautiful home is just waiting for your personal touch. Community has pool & clubhouse for only $220 per year! Lake Lucie has tree lined streets with sidewalks with LED street lights. This hidden gem is tucked away from the hustle & bustle yet near shopping & beaches. Crosstown Parkway is to be completed end of 2019 & will provide fast access to I-95, Tradition & St. Lucie West.
Location
State FL
County St. Lucie
Community Lake Lucie Estates
Area 7190
Zoning PUD
Rooms
Other Rooms Great, Laundry-Inside
Master Bath Separate Shower, Mstr Bdrm - Ground, Dual Sinks, Separate Tub
Interior
Interior Features Ctdrl/Vault Ceilings, Laundry Tub, Roman Tub, Walk-in Closet, Pull Down Stairs, Foyer, Pantry, Split Bedroom
Heating Central, Electric
Cooling Electric, Central, Ceiling Fan
Flooring Carpet, Tile
Furnishings Partially Furnished
Exterior
Garage Spaces 2.0
Utilities Available Electric, Public Sewer, Public Water
Amenities Available Pool, Street Lights, Sidewalks, Clubhouse
Waterfront Description None
Exposure Northeast
Private Pool No
Building
Lot Description 1/4 to 1/2 Acre
Story 1.00
Foundation CBS, Concrete, Block
Construction Status Resale
Others
Pets Allowed Yes
Senior Community No Hopa
Restrictions Lease OK w/Restrict
Acceptable Financing Cash, VA, FHA, Conventional
Horse Property No
Membership Fee Required No
Listing Terms Cash, VA, FHA, Conventional
Financing Cash,VA,FHA,Conventional
Read Less
Want to know what your home might be worth? Contact us for a FREE valuation!

Our team is ready to help you sell your home for the highest possible price ASAP





