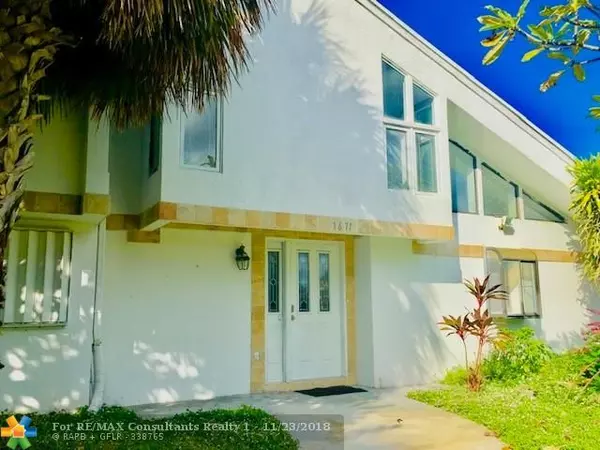$1,300,000
$1,360,000
4.4%For more information regarding the value of a property, please contact us for a free consultation.
1671 SE 10th St Deerfield Beach, FL 33441
6 Beds
6 Baths
4,423 SqFt
Key Details
Sold Price $1,300,000
Property Type Single Family Home
Sub Type Single
Listing Status Sold
Purchase Type For Sale
Square Footage 4,423 sqft
Price per Sqft $293
Subdivision The Cove 2Nd Sec 33-27 B
MLS Listing ID F10148686
Sold Date 03/21/19
Style WF/Pool/Ocean Access
Bedrooms 6
Full Baths 6
Construction Status Unknown
HOA Y/N No
Year Built 1960
Annual Tax Amount $31,401
Tax Year 2017
Lot Size 0.452 Acres
Property Description
Rarely available size property of over 19,500SF of land in The Cove. A premier coastal lifestyle location accompanies 280’ of water frontage (intra-coastal frontage 116’ wake/canal frontage 164’ no wake). Sited at the end of a quiet cul-de-sac. Features spacious 4,423 SF partially renovated home to kitchen w/ SS appl, skylights and high windows boasts lots of kitchen light, slider leads out to deck along your intra-coastal, deep water view of yachts passing by. Travertine floors throughout common areas, natural walnut wood color laminate in 6 bedrooms, vaulted ceilings. Two master suites; one overlooks intra-coastal, one overlooks pool area. Renovated six bathrooms, 30x15 pool with patio, 3 car garage. Or redevelop this magnificent property, make it your own! SELLING AS-IS NO CONTINGENCIES
Location
State FL
County Broward County
Community The Cove
Area North Broward Intracoastal To Us1 (3211-3234)
Zoning RS-5
Rooms
Bedroom Description At Least 1 Bedroom Ground Level,Entry Level,Master Bedroom Ground Level
Other Rooms Attic, Den/Library/Office, Family Room, Utility Room/Laundry
Dining Room Breakfast Area, Dining/Living Room, Eat-In Kitchen
Interior
Interior Features First Floor Entry, Cooking Island, Foyer Entry, Skylight, Vaulted Ceilings
Heating Central Heat, Electric Heat
Cooling Central Cooling, Electric Cooling
Flooring Laminate, Other Floors
Equipment Automatic Garage Door Opener, Dishwasher, Dryer, Electric Water Heater, Icemaker, Microwave, Electric Range, Refrigerator, Washer
Furnishings Unfurnished
Exterior
Exterior Feature Deck, Fruit Trees, Patio, Storm/Security Shutters
Garage Attached
Garage Spaces 3.0
Pool Below Ground Pool, Gunite
Waterfront Yes
Waterfront Description Canal Width 121 Feet Or More,Intracoastal Front,Navigable,Ocean Access
Water Access Y
Water Access Desc Other
View Canal, Intracoastal View
Roof Type Comp Shingle Roof
Private Pool No
Building
Lot Description 1/4 To Less Than 1/2 Acre Lot
Foundation Cbs Construction, Stucco Exterior Construction
Sewer Municipal Sewer
Water Municipal Water
Construction Status Unknown
Others
Pets Allowed Yes
Senior Community No HOPA
Restrictions Ok To Lease,No Restrictions
Acceptable Financing Cash, Conventional
Membership Fee Required No
Listing Terms Cash, Conventional
Special Listing Condition As Is
Pets Description More Than 20 Lbs
Read Less
Want to know what your home might be worth? Contact us for a FREE valuation!

Our team is ready to help you sell your home for the highest possible price ASAP

Bought with Campbell & Rosemurgy Real Est






