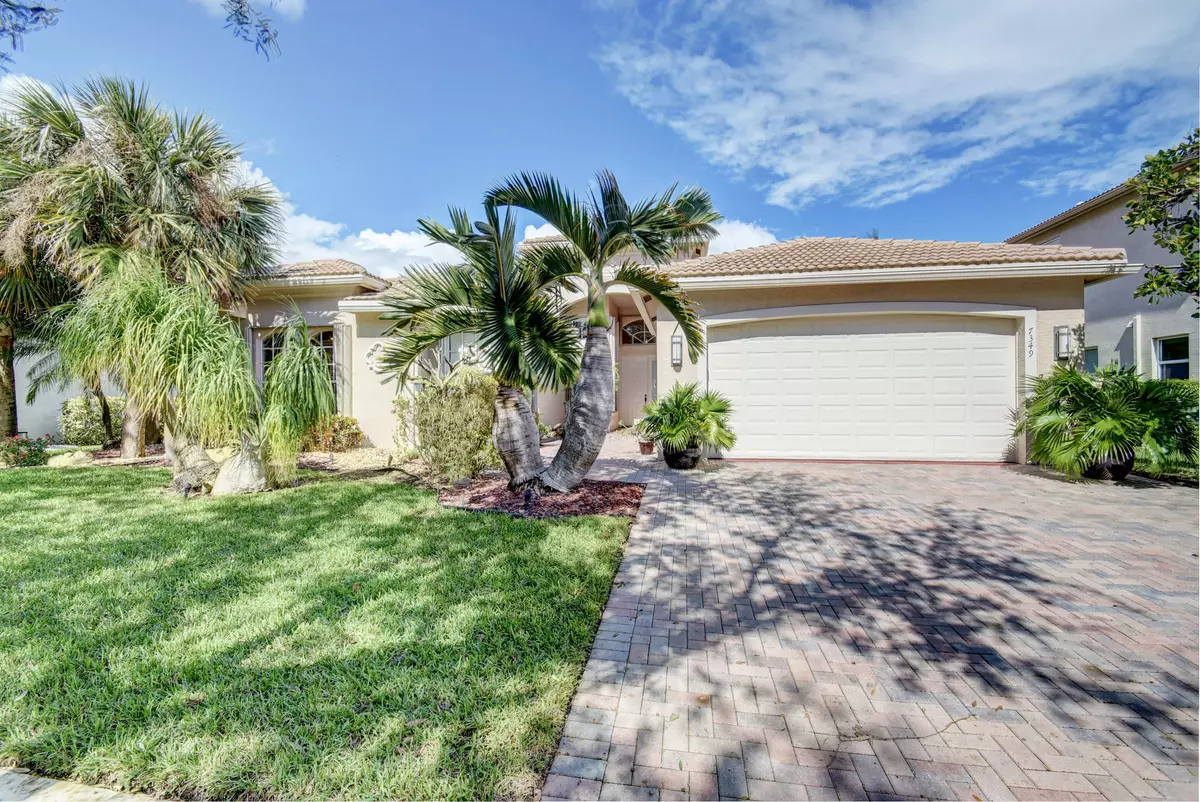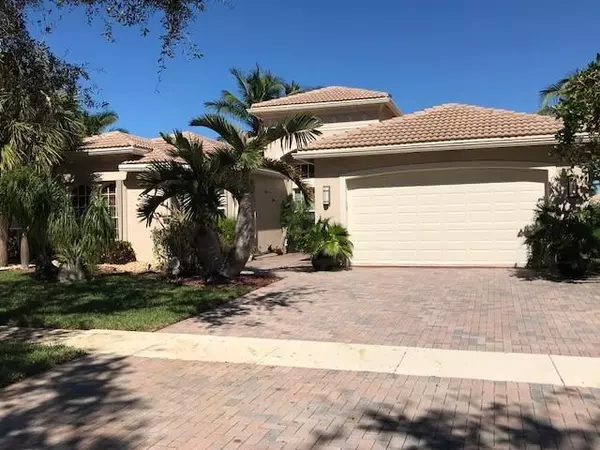Bought with Optima Properties
$622,500
$659,000
5.5%For more information regarding the value of a property, please contact us for a free consultation.
7349 Carmela WAY Delray Beach, FL 33446
4 Beds
2.1 Baths
2,756 SqFt
Key Details
Sold Price $622,500
Property Type Single Family Home
Sub Type Single Family Detached
Listing Status Sold
Purchase Type For Sale
Square Footage 2,756 sqft
Price per Sqft $225
Subdivision Valencia Palms
MLS Listing ID RX-10382203
Sold Date 10/30/18
Style Contemporary,Mediterranean,Ranch
Bedrooms 4
Full Baths 2
Half Baths 1
Construction Status Resale
HOA Fees $573/mo
HOA Y/N Yes
Min Days of Lease 210
Leases Per Year 1
Year Built 2005
Annual Tax Amount $8,264
Tax Year 2017
Lot Size 8,666 Sqft
Property Description
MOTIVATED SELLER! Upon entering, you are greeted with warmth & elegance in this immaculately maintained & professionally decorated home. Interior & exterior spaces encourage entertaining as well as private enjoyment. The house (not bedrooms) features BREATH TAKING TRAVERTINE TILE FLOOR. There is a EAT-IN CAFE with serving counter, additional seating & butler's pantry in the spacious kitchen. All living spaces including master bedroom share a GORGEOUS LAKE VIEW with main fountain in distance. Bedrooms & baths are tastefully appointed. There is a functional office with custom built-ins & plenty of storage/organizational room. This house must be seen to be appreciated. 2-zoned A/C is 2.5 years old & has a remaining warranty. DETAILED FEATURE LIST IN DOCUMENT SECTION OF LISTING.
Location
State FL
County Palm Beach
Community Valencia Palms
Area 4630
Zoning PUD
Rooms
Other Rooms Den/Office, Family, Great, Laundry-Inside, Storage
Master Bath Dual Sinks, Separate Shower, Separate Tub, Spa Tub & Shower, Whirlpool Spa
Interior
Interior Features Bar, Built-in Shelves, Closet Cabinets, Custom Mirror, Foyer, Laundry Tub, Pantry, Pull Down Stairs, Roman Tub, Split Bedroom, Volume Ceiling, Walk-in Closet
Heating Central, Electric, Zoned
Cooling Ceiling Fan, Central, Electric
Flooring Carpet, Marble
Furnishings Unfurnished
Exterior
Exterior Feature Auto Sprinkler, Covered Patio, Custom Lighting, Lake/Canal Sprinkler, Open Patio, Room for Pool, Shutters, Zoned Sprinkler
Parking Features Garage - Attached
Garage Spaces 2.0
Community Features Sold As-Is
Utilities Available Cable, Lake Worth Drain Dis, Public Sewer, Public Water, Underground
Amenities Available Basketball, Bike - Jog, Billiards, Clubhouse, Community Room, Fitness Center, Game Room, Lobby, Manager on Site, Pool, Sauna, Sidewalks, Spa-Hot Tub, Street Lights, Tennis, Whirlpool, Workshop
Waterfront Description Lake
View Lake
Roof Type Barrel,S-Tile
Present Use Sold As-Is
Exposure South
Private Pool No
Building
Lot Description < 1/4 Acre
Story 1.00
Foundation CBS
Construction Status Resale
Others
Pets Allowed Yes
HOA Fee Include Cable,Common Areas,Lawn Care,Legal/Accounting,Maintenance-Exterior,Management Fees,Manager,Recrtnal Facility,Reserve Funds,Security
Senior Community Verified
Restrictions Buyer Approval,Interview Required,Lease OK w/Restrict
Security Features Burglar Alarm,Gate - Manned,Security Light
Acceptable Financing Cash, Conventional
Horse Property No
Membership Fee Required No
Listing Terms Cash, Conventional
Financing Cash,Conventional
Pets Allowed 3+ Pets
Read Less
Want to know what your home might be worth? Contact us for a FREE valuation!

Our team is ready to help you sell your home for the highest possible price ASAP





