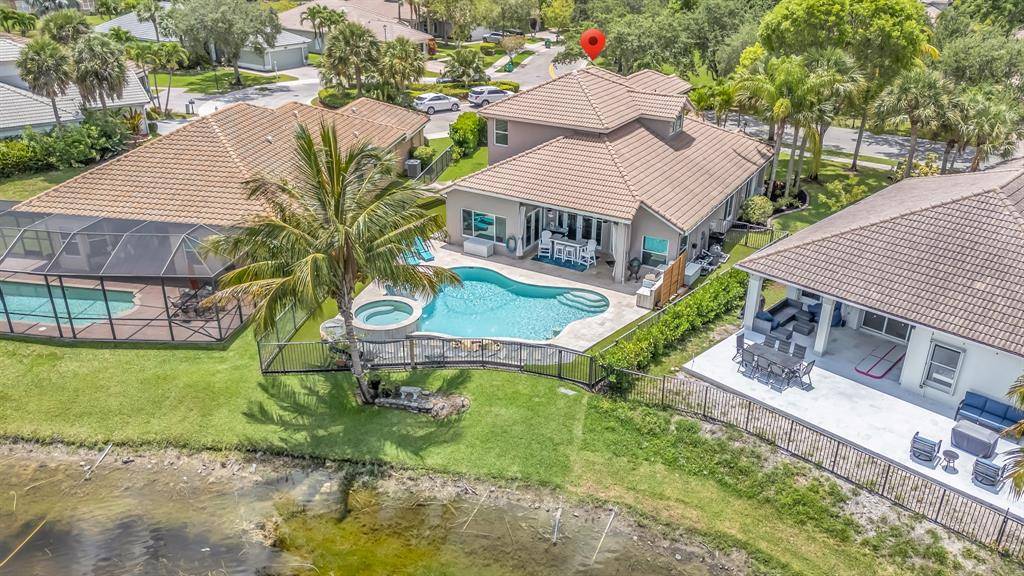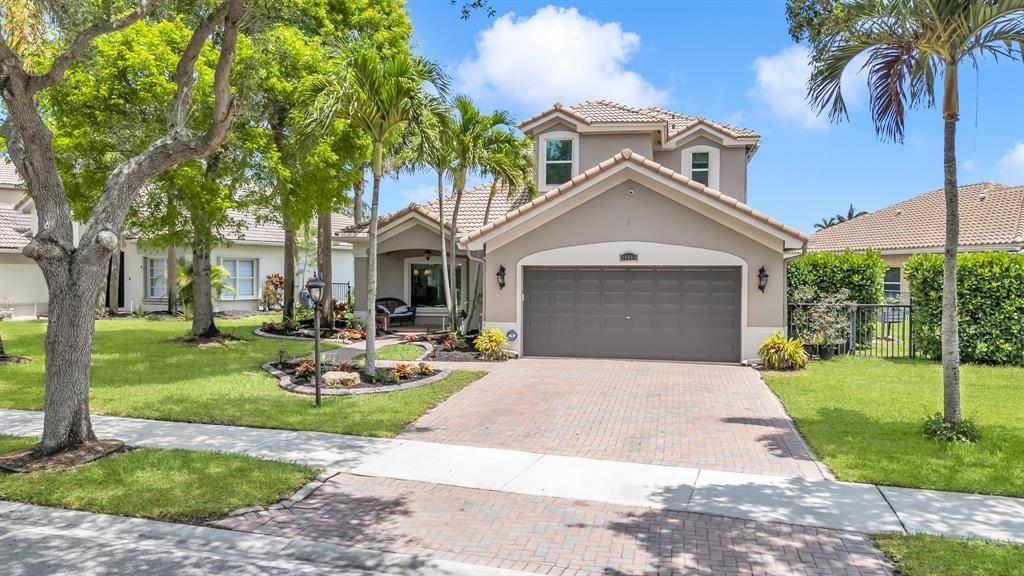$924,900
$924,900
For more information regarding the value of a property, please contact us for a free consultation.
10869 NW 62ND CT Parkland, FL 33076
4 Beds
3 Baths
2,754 SqFt
Key Details
Sold Price $924,900
Property Type Single Family Home
Sub Type Single
Listing Status Sold
Purchase Type For Sale
Square Footage 2,754 sqft
Price per Sqft $335
Subdivision Parkland Isles
MLS Listing ID F10504698
Sold Date 06/27/25
Style WF/Pool/No Ocean Access
Bedrooms 4
Full Baths 3
Construction Status Resale
HOA Fees $344/mo
HOA Y/N 344
Year Built 2002
Annual Tax Amount $10,931
Tax Year 2024
Property Sub-Type Single
Property Description
Welcome to your dream home! This upgraded Islamorada model offers 4 bedrooms + loft, 3 baths, and an ideal layout for comfortable living and entertaining. Enjoy your private resort-style backyard with a custom saltwater pool (heater/chiller), astroturf, travertine deck, privacy fence, outdoor cooking area with Blaze BBQ pit and burner and stunning water views with surreal sunsets. Inside, the remodeled kitchen boasts quartz counters, LG appliances, new cabinetry, and a beverage cooler. Master bath and hall bath were fully renovated and all bedrooms have new luxury vinyl floors. Impact doors throughout, new exterior lighting, and fresh paint complete this move-in-ready gem. Parkland Isles has a clubhouse, tennis, pool and gym. A rated Parkland schools.
Location
State FL
County Broward County
Community Parkland Isles
Area North Broward 441 To Everglades (3611-3642)
Rooms
Bedroom Description At Least 1 Bedroom Ground Level,Master Bedroom Ground Level,Master Bedroom Upstairs
Other Rooms Family Room, Loft, Utility Room/Laundry
Dining Room Breakfast Area, Formal Dining, Snack Bar/Counter
Interior
Interior Features First Floor Entry, Foyer Entry, Pantry, Roman Tub, Vaulted Ceilings, Walk-In Closets
Heating Central Heat, Electric Heat
Cooling Ceiling Fans, Central Cooling, Electric Cooling
Flooring Carpeted Floors, Ceramic Floor
Equipment Automatic Garage Door Opener, Dishwasher, Disposal, Electric Range, Microwave, Refrigerator, Self Cleaning Oven, Smoke Detector, Washer/Dryer Hook-Up
Exterior
Exterior Feature Exterior Lighting, Room For Pool, Screened Porch, Storm/Security Shutters
Parking Features Attached
Garage Spaces 2.0
Pool Below Ground Pool, Equipment Stays, Heated, Hot Tub, Private Pool, Salt Chlorination
Community Features 1
Waterfront Description Lake Front
Water Access Desc None
View Lake
Roof Type Curved/S-Tile Roof
Private Pool 1
Building
Lot Description Less Than 1/4 Acre Lot
Foundation Cbs Construction
Sewer Municipal Sewer
Water Municipal Water
Construction Status Resale
Schools
Elementary Schools Heron Heights
Middle Schools Westglades
High Schools Marjory Stoneman Douglas
Others
HOA Fee Include 344
Senior Community No HOPA
Restrictions Other Restrictions
Acceptable Financing Cash, Conventional
Listing Terms Cash, Conventional
Special Listing Condition As Is
Read Less
Want to know what your home might be worth? Contact us for a FREE valuation!

Our team is ready to help you sell your home for the highest possible price ASAP

Bought with Premier Elite Realty Inc.





