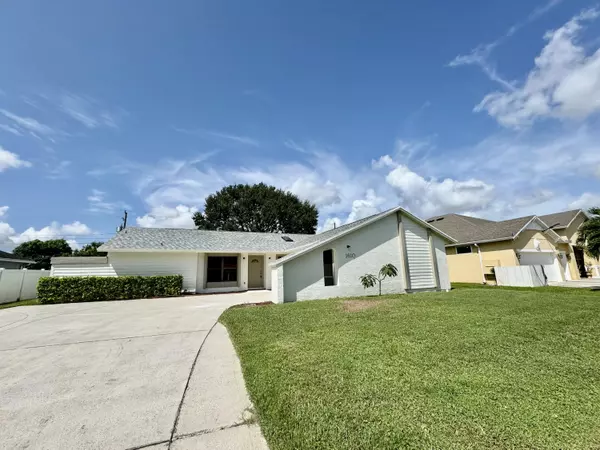Bought with Premier Brokers International
$345,000
$349,900
1.4%For more information regarding the value of a property, please contact us for a free consultation.
1610 SW Hampshire LN Port Saint Lucie, FL 34953
3 Beds
2 Baths
1,464 SqFt
Key Details
Sold Price $345,000
Property Type Single Family Home
Sub Type Single Family Detached
Listing Status Sold
Purchase Type For Sale
Square Footage 1,464 sqft
Price per Sqft $235
Subdivision Port St Lucie Section 9
MLS Listing ID RX-11020867
Sold Date 11/14/24
Style Ranch
Bedrooms 3
Full Baths 2
Construction Status Resale
HOA Y/N No
Year Built 1987
Annual Tax Amount $2,843
Tax Year 2023
Lot Size 10,000 Sqft
Property Description
Welcome Home! This Wonderfully Freshened up home is centrally located off Crosstown Rd Mins from Tradition And St Lucie West. Out front you have an Attractive front elevation with a side entry garage. Inside you have a large open floor plan which leads through the living & Dining area. The Kitchen offers stainless appliances and Granite countertops. Continue on to the Roomy bedrooms and Updated extra bathroom. The Master offers walk in closet and an Open bathroom with a large Shower. Out Back you have a Porch thats the width of the house and made to entertain while overlooking your spacious yard with a Mature oak tree. This home offers A New roof, New LVP flooring through out and has been Freshly painted.
Location
State FL
County St. Lucie
Area 7710
Zoning RS-2PS
Rooms
Other Rooms Attic, Family, Laundry-Garage, Util-Garage
Master Bath Mstr Bdrm - Ground, Separate Shower
Interior
Interior Features Ctdrl/Vault Ceilings, Foyer, Pantry, Pull Down Stairs, Split Bedroom
Heating Central, Electric
Cooling Central, Electric
Flooring Ceramic Tile, Laminate, Vinyl Floor
Furnishings Unfurnished
Exterior
Exterior Feature Open Patio, Room for Pool, Screened Patio
Parking Features 2+ Spaces, Driveway, Garage - Attached, RV/Boat
Garage Spaces 2.0
Community Features Sold As-Is
Utilities Available Public Water, Septic
Amenities Available None
Waterfront Description None
Roof Type Comp Shingle
Present Use Sold As-Is
Exposure East
Private Pool No
Building
Lot Description < 1/4 Acre, Paved Road, Public Road
Story 1.00
Foundation Frame, Stucco
Construction Status Resale
Others
Pets Allowed No
Senior Community No Hopa
Restrictions Other
Acceptable Financing Cash, Conventional, FHA, VA
Horse Property No
Membership Fee Required No
Listing Terms Cash, Conventional, FHA, VA
Financing Cash,Conventional,FHA,VA
Read Less
Want to know what your home might be worth? Contact us for a FREE valuation!

Our team is ready to help you sell your home for the highest possible price ASAP





