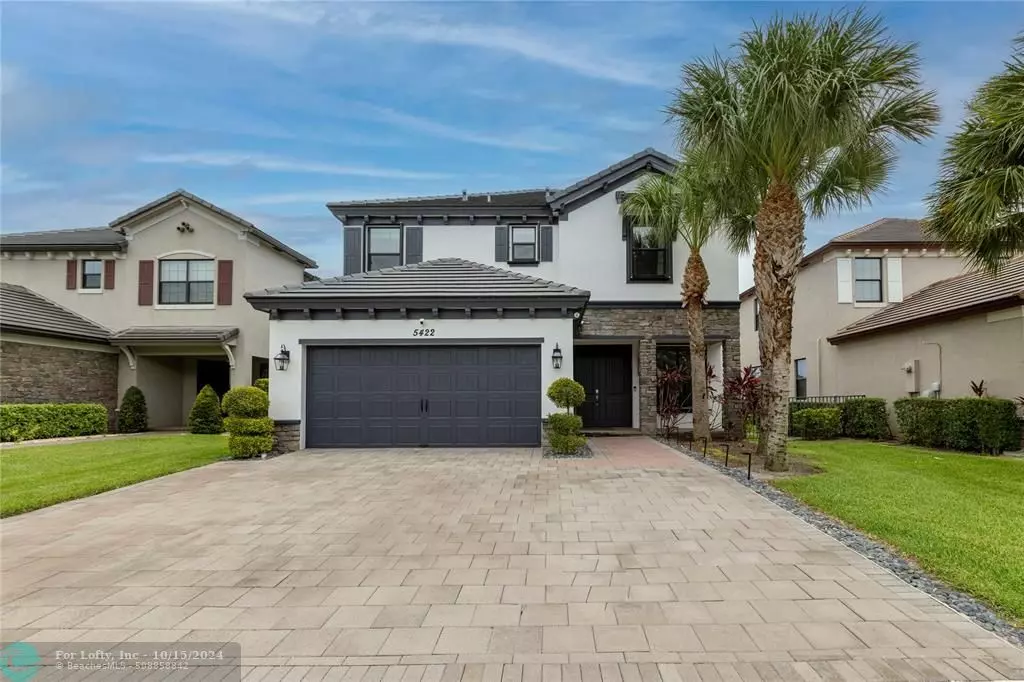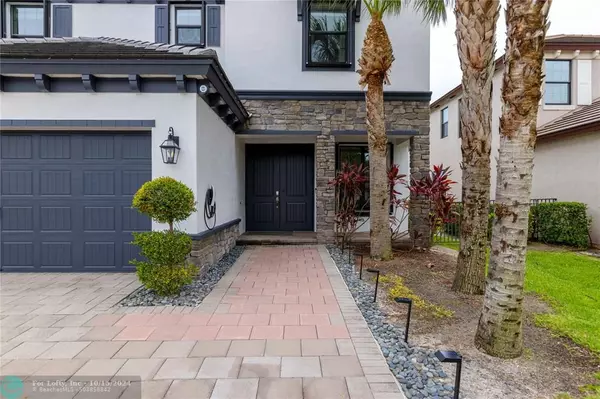$755,000
$769,900
1.9%For more information regarding the value of a property, please contact us for a free consultation.
5422 Sandbirch Way Lake Worth, FL 33463
5 Beds
3 Baths
2,486 SqFt
Key Details
Sold Price $755,000
Property Type Single Family Home
Sub Type Single
Listing Status Sold
Purchase Type For Sale
Square Footage 2,486 sqft
Price per Sqft $303
Subdivision Silverwood Estates
MLS Listing ID F10451070
Sold Date 10/15/24
Style WF/No Ocean Access
Bedrooms 5
Full Baths 3
Construction Status Resale
HOA Fees $200/mo
HOA Y/N Yes
Year Built 2017
Annual Tax Amount $5,586
Tax Year 2023
Lot Size 6,003 Sqft
Property Description
Welcome to your dream LAKE FRONT LUXURY home in the vibrant area of Hypoluxo Rd and Military Trail! This stunning like new, well maintained, freshly painted modern gem offers the perfect blend of luxury and comfort, featuring 5 spacious bdrm, 3 full bath, 2 cars garage with storage racks, Epoxy floor and 2 electric car chargers, extended driveway, fenced backyard with extended Travertine paver overlooking the pond with plenty of space for a great pool. It also boasts a premium lot and all the bells & whistles, including full Hurricane Protection Accordion Shutters, 42'' high kitchen cabinets, exquisite granite countertop, elegant tile flooring and ceiling fans all over, spacious storage room underneath the stairs. Back to market due to buyer not able to secure a loan. Here's your chance!
Location
State FL
County Palm Beach County
Area Palm Beach 5730; 5740; 5760; 5770; 5790
Rooms
Bedroom Description At Least 1 Bedroom Ground Level,Master Bedroom Upstairs
Other Rooms No Additional Rooms
Dining Room Dining/Living Room, Eat-In Kitchen, Family/Dining Combination
Interior
Interior Features First Floor Entry, Kitchen Island, Pantry, Walk-In Closets
Heating Central Heat
Cooling Central Cooling
Flooring Ceramic Floor, Laminate
Equipment Automatic Garage Door Opener, Dishwasher, Disposal, Dryer, Electric Range, Electric Water Heater, Microwave, Refrigerator, Smoke Detector, Washer
Furnishings Unfurnished
Exterior
Exterior Feature Exterior Lighting, Fence, Patio, Room For Pool, Storm/Security Shutters
Garage Attached
Garage Spaces 2.0
Community Features Gated Community
Waterfront Yes
Waterfront Description Lake Front,Pond Front
Water Access Y
Water Access Desc None
View Club Area View, Water View
Roof Type Concrete Roof,Flat Tile Roof
Private Pool No
Building
Lot Description Less Than 1/4 Acre Lot
Foundation Concrete Block Construction, Slab Construction, Stone Exterior Construction
Sewer Municipal Sewer
Water Municipal Water
Construction Status Resale
Schools
Middle Schools Christa Mcauliffe
High Schools Park Vista Community
Others
Pets Allowed Yes
HOA Fee Include 200
Senior Community No HOPA
Restrictions Assoc Approval Required,Ok To Lease
Acceptable Financing Conventional, FHA, VA
Membership Fee Required No
Listing Terms Conventional, FHA, VA
Special Listing Condition As Is, Deed Restrictions, Disclosure
Pets Description No Aggressive Breeds
Read Less
Want to know what your home might be worth? Contact us for a FREE valuation!

Our team is ready to help you sell your home for the highest possible price ASAP

Bought with Vreeland Real Estate LLC






