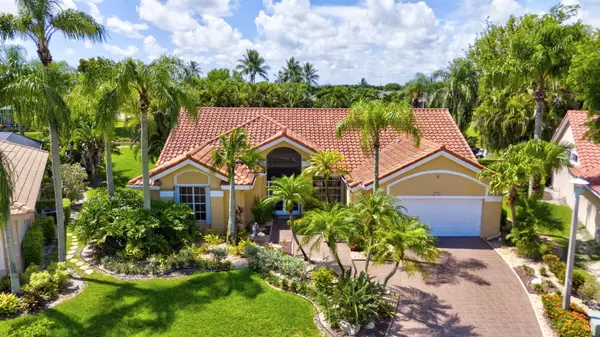Bought with The Keyes Company Inc
$525,000
$565,000
7.1%For more information regarding the value of a property, please contact us for a free consultation.
7820 Dorchester RD Boynton Beach, FL 33472
4 Beds
3.1 Baths
2,639 SqFt
Key Details
Sold Price $525,000
Property Type Single Family Home
Sub Type Single Family Detached
Listing Status Sold
Purchase Type For Sale
Square Footage 2,639 sqft
Price per Sqft $198
Subdivision Aberdeen 9
MLS Listing ID RX-11006414
Sold Date 09/17/24
Style < 4 Floors,Contemporary,Mediterranean
Bedrooms 4
Full Baths 3
Half Baths 1
Construction Status Resale
Membership Fee $75,500
HOA Fees $477/mo
HOA Y/N Yes
Min Days of Lease 120
Year Built 1989
Annual Tax Amount $4,428
Tax Year 2023
Lot Size 0.327 Acres
Property Description
This spacious single-family residence features a stunning screened-in covered pool with breathtaking water views, perfect for entertaining. Located in DORCHESTER ESTATES a man gated community, this luxurious home offers comfort and elegance with a split bedroom plan, comprising 4 bedrooms, 3.5 bathrooms, and a 2-car garage.The remodeled kitchen includes a new cooktop, high-end cabinetry, granite countertops, and stainless-steel appliances. Enjoy high ceilings and abundant natural light throughout. Recent updates include renovated bathrooms, new screens, whole-house filter, washer and dryer, refrigerator, and dishwasher. Rood 2006. Accordion shutters throughout.With 3487 sq/ft total, including 2639 sq/ft under air, this home offers ample space and modern amenities.
Location
State FL
County Palm Beach
Community Dorchester Estates @ Aberseen
Area 4590
Zoning RS
Rooms
Other Rooms Attic, Convertible Bedroom, Family, Laundry-Inside
Master Bath Mstr Bdrm - Ground, Separate Shower, Separate Tub
Interior
Interior Features Bar, Built-in Shelves, Ctdrl/Vault Ceilings, Entry Lvl Lvng Area, Kitchen Island, Laundry Tub, Pantry, Pull Down Stairs, Split Bedroom, Volume Ceiling, Walk-in Closet
Heating Central, Electric
Cooling Central, Electric
Flooring Carpet, Ceramic Tile
Furnishings Furniture Negotiable
Exterior
Exterior Feature Auto Sprinkler, Lake/Canal Sprinkler, Screened Patio, Shutters, Well Sprinkler, Zoned Sprinkler
Garage 2+ Spaces, Driveway, Garage - Attached, Vehicle Restrictions
Garage Spaces 2.0
Pool Equipment Included, Inground, Screened
Community Features Sold As-Is, Title Insurance, Gated Community
Utilities Available Cable, Electric, Public Sewer, Public Water, Water Available
Amenities Available Beach Club Available, Bike Storage, Bocce Ball, Cafe/Restaurant, Clubhouse, Elevator, Fitness Center, Golf Course, Internet Included, Lobby, Manager on Site, Pickleball, Pool, Putting Green, Sidewalks, Street Lights, Tennis
Waterfront Yes
Waterfront Description Lake
View Lake, Pool
Roof Type S-Tile
Present Use Sold As-Is,Title Insurance
Parking Type 2+ Spaces, Driveway, Garage - Attached, Vehicle Restrictions
Exposure Northwest
Private Pool Yes
Building
Lot Description 1/4 to 1/2 Acre, Paved Road, Public Road, Sidewalks, Treed Lot, West of US-1, Zero Lot
Story 1.00
Foundation CBS
Construction Status Resale
Schools
Elementary Schools Crystal Lakes Elementary School
Middle Schools Christa Mcauliffe Middle School
High Schools Park Vista Community High School
Others
Pets Allowed Restricted
HOA Fee Include Assessment Fee,Cable,Lawn Care,Management Fees,Pool Service,Reserve Funds,Security
Senior Community No Hopa
Restrictions Buyer Approval,Commercial Vehicles Prohibited,Interview Required,Lease OK w/Restrict,No Boat,No RV,No Truck,Tenant Approval
Security Features Burglar Alarm,Entry Phone,Gate - Manned,Security Bars,Security Patrol,Security Sys-Owned,TV Camera
Acceptable Financing Cash, Conventional
Membership Fee Required Yes
Listing Terms Cash, Conventional
Financing Cash,Conventional
Pets Description No Aggressive Breeds, Number Limit
Read Less
Want to know what your home might be worth? Contact us for a FREE valuation!

Our team is ready to help you sell your home for the highest possible price ASAP






