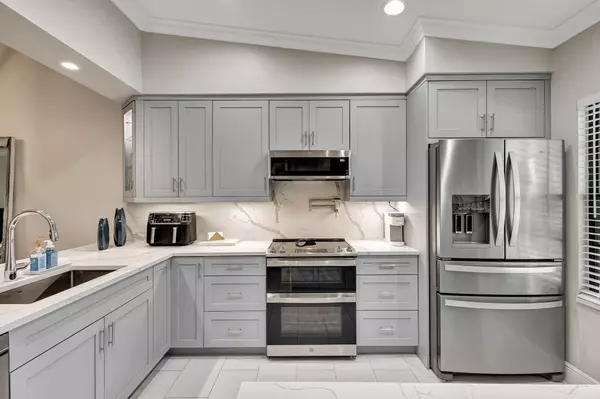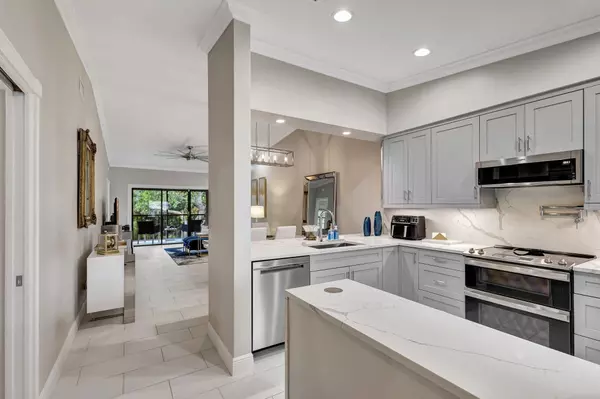Bought with REDFIN CORPORATION
$350,000
$359,500
2.6%For more information regarding the value of a property, please contact us for a free consultation.
2301 Sabal Ridge CT G Palm Beach Gardens, FL 33418
2 Beds
2 Baths
1,200 SqFt
Key Details
Sold Price $350,000
Property Type Condo
Sub Type Condo/Coop
Listing Status Sold
Purchase Type For Sale
Square Footage 1,200 sqft
Price per Sqft $291
Subdivision Sabal Ridge Condo
MLS Listing ID RX-11009337
Sold Date 09/09/24
Bedrooms 2
Full Baths 2
Construction Status Resale
HOA Fees $460/mo
HOA Y/N Yes
Year Built 1985
Annual Tax Amount $2,286
Tax Year 2023
Property Description
Imagine coming home to relax and unwind in your condo that belongs in ''Beautiful Spaces'' magazine! Completely renovated and updated with the finest decorator touches! Quartz countertops, abundant cabinets, gorgeous designer lighting, paddle fans and floor tile, it even has a pot filler faucet plumbed into the wall behind the stovetop! Split bedrooms, huge storage room, complete accordion hurricane shutters for piece of mind during storms. Full sized washer & dryer in the unit. Maintenance fee includes fiber optic TV and lightening speed internet! Pet friendly neighborhood allows one (1) pet, up to 50 lbs. The unit is steps away from the heated community pool, tennis, & basketball court. Zoned for excellent public schools. Easy access to I-95 & Publix. Owner motivated, bring offers!
Location
State FL
County Palm Beach
Community Sabal Ridge
Area 5310
Zoning RM
Rooms
Other Rooms Great, Laundry-Inside, Storage
Master Bath Separate Shower
Interior
Interior Features Built-in Shelves, Closet Cabinets, Ctdrl/Vault Ceilings, Entry Lvl Lvng Area, Pantry, Split Bedroom, Walk-in Closet
Heating Central
Cooling Central, Paddle Fans
Flooring Ceramic Tile
Furnishings Furniture Negotiable
Exterior
Exterior Feature Screened Balcony
Garage Assigned, Guest
Utilities Available Public Sewer, Public Water
Amenities Available Basketball, Clubhouse, Community Room, Manager on Site, Pickleball, Pool, Street Lights, Tennis
Waterfront No
Waterfront Description None
View Garden
Roof Type Comp Shingle
Parking Type Assigned, Guest
Exposure Southwest
Private Pool No
Building
Story 2.00
Foundation CBS
Unit Floor 2
Construction Status Resale
Schools
Elementary Schools Timber Trace Elementary School
Middle Schools Watson B. Duncan Middle School
High Schools William T. Dwyer High School
Others
Pets Allowed Restricted
HOA Fee Include Cable,Common Areas,Insurance-Bldg,Lawn Care,Maintenance-Exterior,Management Fees,Manager,Recrtnal Facility,Reserve Funds,Roof Maintenance,Sewer,Trash Removal,Water
Senior Community No Hopa
Restrictions Buyer Approval,Commercial Vehicles Prohibited,Lease OK w/Restrict,No Lease 1st Year,No Motorcycle,Tenant Approval
Security Features Motion Detector,Security Sys-Owned
Acceptable Financing Cash, Conventional
Membership Fee Required No
Listing Terms Cash, Conventional
Financing Cash,Conventional
Pets Description Number Limit, Size Limit
Read Less
Want to know what your home might be worth? Contact us for a FREE valuation!

Our team is ready to help you sell your home for the highest possible price ASAP






