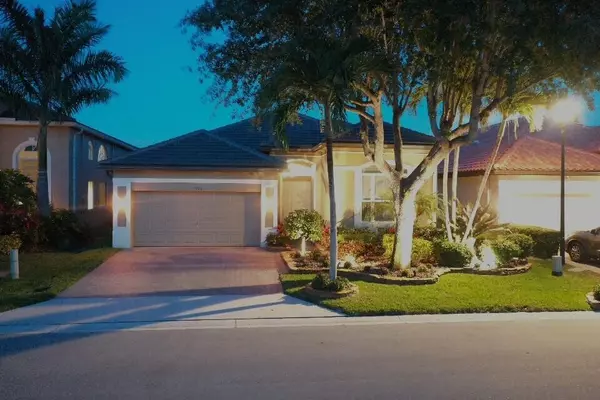Bought with Signature Best Florida Realty
$985,000
$1,099,000
10.4%For more information regarding the value of a property, please contact us for a free consultation.
7915 Monarch CT Delray Beach, FL 33446
4 Beds
2.1 Baths
2,229 SqFt
Key Details
Sold Price $985,000
Property Type Single Family Home
Sub Type Single Family Detached
Listing Status Sold
Purchase Type For Sale
Square Footage 2,229 sqft
Price per Sqft $441
Subdivision Polo Trace
MLS Listing ID RX-10984407
Sold Date 08/30/24
Style Mediterranean
Bedrooms 4
Full Baths 2
Half Baths 1
Construction Status Resale
HOA Fees $665/mo
HOA Y/N Yes
Year Built 2001
Annual Tax Amount $10,286
Tax Year 2023
Lot Size 5,999 Sqft
Property Description
This absolutely beautiful Polo Trace home has been totally renovated. A brand new roof, complete impact windows and doors, stunning tile flooring through main living space, chef's kitchen are just a few of the highlights of your new home. The home offers casual and formal living indoor spaces as well as spectacular poolside outdoor living with lakefront views that are second to none. This home is an absolute MUST SEE. Did we mention you will also enjoy a country club lifestyle without the country club costs? Luxury Resort style clubhouse, pool and restaurant are just a few of the community amenities Polo Trace has to offer. HOA also includes powerwashing of roof, house painting, lawn care, sprinklers and trimming. You don't want to miss your opportunity to call this house your home
Location
State FL
County Palm Beach
Area 4630
Zoning PUD
Rooms
Other Rooms Attic, Den/Office, Family, Laundry-Inside
Master Bath Dual Sinks, Mstr Bdrm - Ground, Separate Shower
Interior
Interior Features Entry Lvl Lvng Area, Foyer, Pantry, Split Bedroom, Volume Ceiling, Walk-in Closet
Heating Central
Cooling Central, Electric
Flooring Carpet, Tile
Furnishings Unfurnished
Exterior
Exterior Feature Auto Sprinkler, Custom Lighting, Screened Patio, Zoned Sprinkler
Parking Features 2+ Spaces, Driveway, Garage - Attached, Street
Garage Spaces 2.0
Pool Equipment Included, Gunite, Heated, Inground, Salt Chlorination
Community Features Sold As-Is, Gated Community
Utilities Available Cable, Electric, Public Sewer, Public Water
Amenities Available Cafe/Restaurant, Clubhouse, Community Room, Fitness Center, Fitness Trail, Internet Included, Manager on Site, Pickleball, Playground, Pool, Sidewalks, Street Lights, Tennis
Waterfront Description Lake
View Lake, Pool
Roof Type Flat Tile,Wood Truss/Raft
Present Use Sold As-Is
Exposure South
Private Pool Yes
Building
Lot Description < 1/4 Acre
Story 1.00
Foundation CBS
Construction Status Resale
Schools
Elementary Schools Hagen Road Elementary School
Middle Schools Carver Community Middle School
High Schools Spanish River Community High School
Others
Pets Allowed Yes
HOA Fee Include Cable,Common Areas,Insurance-Other,Lawn Care,Management Fees,Manager,Recrtnal Facility,Reserve Funds,Security,Sewer,Trash Removal
Senior Community No Hopa
Restrictions Interview Required,Lease OK w/Restrict
Security Features Burglar Alarm,Gate - Manned
Acceptable Financing Cash, Conventional
Horse Property No
Membership Fee Required No
Listing Terms Cash, Conventional
Financing Cash,Conventional
Read Less
Want to know what your home might be worth? Contact us for a FREE valuation!

Our team is ready to help you sell your home for the highest possible price ASAP





