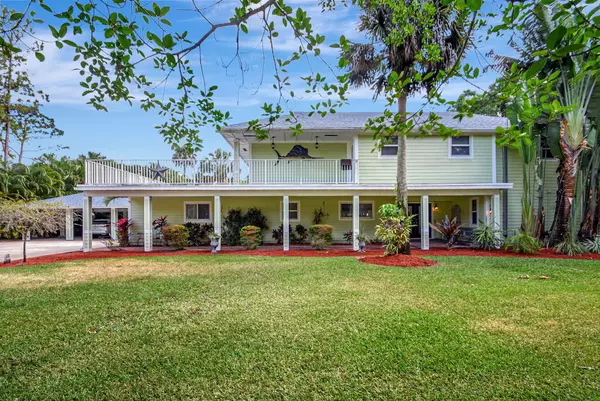Bought with Buildout Realty, LLC.
$1,380,000
$1,424,900
3.2%For more information regarding the value of a property, please contact us for a free consultation.
8623 Thousand Pines CT West Palm Beach, FL 33411
5 Beds
4.1 Baths
4,520 SqFt
Key Details
Sold Price $1,380,000
Property Type Single Family Home
Sub Type Single Family Detached
Listing Status Sold
Purchase Type For Sale
Square Footage 4,520 sqft
Price per Sqft $305
Subdivision Thousand Pines
MLS Listing ID RX-10982368
Sold Date 08/13/24
Style A-Frame,Key West
Bedrooms 5
Full Baths 4
Half Baths 1
Construction Status Resale
HOA Fees $150/mo
HOA Y/N Yes
Year Built 1981
Annual Tax Amount $18,333
Tax Year 2023
Lot Size 1.087 Acres
Property Description
Welcome to your luxurious oasis in West Palm Beach, Florida! This stunning 5 bedroom, 4.5 bathroom home is situated on a spacious acre lot with a beautifully landscaped yard. The outdoor space features a sparkling pool, wrap around porch, and an outdoor kitchen perfect for entertaining guests.Step inside and be greeted by the grandeur of the home with its home theater, putting green, and gourmet kitchen that any chef would envy. The large windows throughout allow for an abundance of natural light to flow into the home, creating a bright and airy atmosphere.With a 3 car covered carport and plenty of room for parking, this property offers both convenience and luxury. Don't miss out on the opportunity to own this one-of-a-kind gem in the heart of West Palm Beach.
Location
State FL
County Palm Beach
Community Thousand Pines
Area 5580
Zoning RS
Rooms
Other Rooms Family, Workshop, Media, Attic, Convertible Bedroom, Loft, Den/Office, Great
Master Bath Separate Shower, Mstr Bdrm - Upstairs, Dual Sinks, Separate Tub
Interior
Interior Features Ctdrl/Vault Ceilings, Entry Lvl Lvng Area, Upstairs Living Area, French Door, Kitchen Island, Built-in Shelves, Walk-in Closet, Foyer, Pantry, Split Bedroom
Heating Central
Cooling Central
Flooring Wood Floor, Ceramic Tile
Furnishings Partially Furnished,Furniture Negotiable
Exterior
Exterior Feature Fence, Summer Kitchen, Covered Patio, Wrap Porch, Extra Building, Zoned Sprinkler, Well Sprinkler, Auto Sprinkler, Deck
Garage Carport - Attached, Drive - Circular, 2+ Spaces
Pool Inground, Equipment Included
Community Features Sold As-Is, Gated Community
Utilities Available Electric, Public Sewer, Gas Natural, Cable, Public Water
Amenities Available Bike - Jog
Waterfront No
Waterfront Description None
View Pool, Garden
Roof Type Comp Shingle
Present Use Sold As-Is
Parking Type Carport - Attached, Drive - Circular, 2+ Spaces
Exposure South
Private Pool Yes
Building
Lot Description 1 to < 2 Acres
Story 2.00
Unit Features Corner
Foundation Fiber Cement Siding
Construction Status Resale
Others
Pets Allowed Yes
HOA Fee Include Common Areas,Reserve Funds,Security,Common R.E. Tax
Senior Community No Hopa
Restrictions None
Security Features Gate - Unmanned
Acceptable Financing Cash, Conventional
Membership Fee Required No
Listing Terms Cash, Conventional
Financing Cash,Conventional
Pets Description No Restrictions
Read Less
Want to know what your home might be worth? Contact us for a FREE valuation!

Our team is ready to help you sell your home for the highest possible price ASAP






