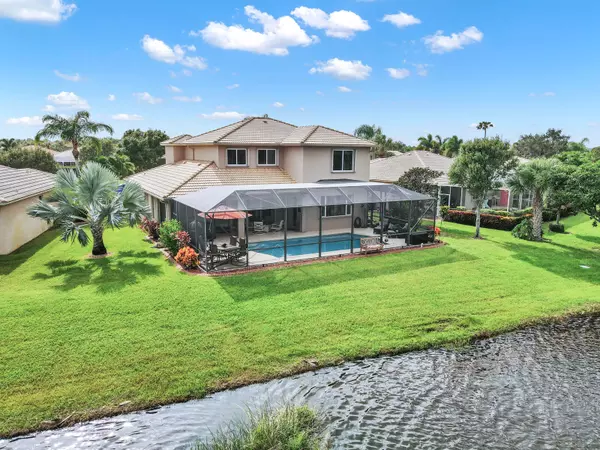Bought with RE/MAX Gold
$660,000
$685,900
3.8%For more information regarding the value of a property, please contact us for a free consultation.
608 NW Waverly CIR Port Saint Lucie, FL 34983
4 Beds
2.1 Baths
2,967 SqFt
Key Details
Sold Price $660,000
Property Type Single Family Home
Sub Type Single Family Detached
Listing Status Sold
Purchase Type For Sale
Square Footage 2,967 sqft
Price per Sqft $222
Subdivision St James Golf Club Parcel B Phase Ii
MLS Listing ID RX-10925493
Sold Date 05/15/24
Style Multi-Level,Traditional
Bedrooms 4
Full Baths 2
Half Baths 1
Construction Status Resale
HOA Fees $230/mo
HOA Y/N Yes
Year Built 2003
Annual Tax Amount $4,925
Tax Year 2022
Lot Size 9,129 Sqft
Property Description
Welcome to your dream home in the prestigious St. James Golf Community! This meticulously maintained and tastefully upgraded pool home is a true masterpiece with golf and a lake in your own backyard. Dive into luxury with your own private oasis! Enjoy year-round swimming and entertaining in the heated saltwater pool, surrounded by a screened enclosure that provides comfort and convenience. Step inside to discover high-end wood plank tile flooring that runs throughout the home,creating a seamless look that's both stylish and easy to maintain. The heart of this home is the stunning white kitchen adorned with top-of-the-line GE appliances. The beautiful master suite is conveniently located on the main level, offering a private retreat where you can unwind. Explore more features in the photos
Location
State FL
County St. Lucie
Area 7370
Zoning RS
Rooms
Other Rooms Attic, Convertible Bedroom, Family, Laundry-Inside, Laundry-Util/Closet, Loft, Storage, Workshop
Master Bath Dual Sinks, Mstr Bdrm - Ground, Separate Shower, Separate Tub
Interior
Interior Features Built-in Shelves, Closet Cabinets, Ctdrl/Vault Ceilings, Decorative Fireplace, Entry Lvl Lvng Area, Fireplace(s), Kitchen Island, Pantry, Roman Tub, Second/Third Floor Concrete, Split Bedroom, Upstairs Living Area, Volume Ceiling, Walk-in Closet
Heating Central, Electric
Cooling Ceiling Fan, Central, Electric
Flooring Tile
Furnishings Furniture Negotiable
Exterior
Exterior Feature Covered Patio, Lake/Canal Sprinkler, Screened Patio
Parking Features 2+ Spaces, Driveway, Garage - Attached
Garage Spaces 3.0
Pool Concrete, Equipment Included, Gunite, Heated, Inground, Salt Chlorination, Screened
Community Features Sold As-Is, Gated Community
Utilities Available Cable, Electric, Public Sewer, Public Water
Amenities Available Basketball, Billiards, Bocce Ball, Clubhouse, Fitness Center, Game Room, Golf Course, Internet Included, Library, Park, Pickleball, Picnic Area, Playground, Pool, Shuffleboard, Sidewalks, Tennis
Waterfront Description Lake
View Golf, Lake, Pool
Roof Type Barrel
Present Use Sold As-Is
Exposure Southwest
Private Pool Yes
Building
Lot Description < 1/4 Acre
Story 2.00
Foundation Block, CBS, Concrete
Construction Status Resale
Others
Pets Allowed Restricted
HOA Fee Include Cable,Common Areas,Lawn Care,Management Fees,Pool Service
Senior Community No Hopa
Restrictions Lease OK w/Restrict
Security Features Gate - Unmanned
Acceptable Financing Cash, Conventional, FHA, VA
Horse Property No
Membership Fee Required No
Listing Terms Cash, Conventional, FHA, VA
Financing Cash,Conventional,FHA,VA
Read Less
Want to know what your home might be worth? Contact us for a FREE valuation!

Our team is ready to help you sell your home for the highest possible price ASAP





