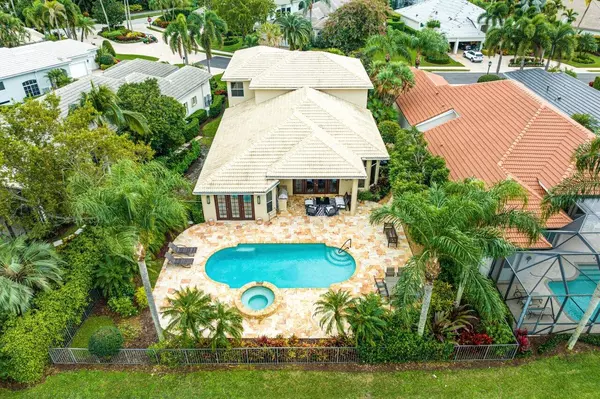Bought with Palm Beach Coastal Realty LLC
$1,731,250
$2,149,000
19.4%For more information regarding the value of a property, please contact us for a free consultation.
143 San Marco DR Palm Beach Gardens, FL 33418
3 Beds
4 Baths
3,605 SqFt
Key Details
Sold Price $1,731,250
Property Type Single Family Home
Sub Type Single Family Detached
Listing Status Sold
Purchase Type For Sale
Square Footage 3,605 sqft
Price per Sqft $480
Subdivision Ballenisles
MLS Listing ID RX-10965614
Sold Date 03/29/24
Style Multi-Level
Bedrooms 3
Full Baths 4
Construction Status Resale
Membership Fee $180,000
HOA Fees $907/mo
HOA Y/N Yes
Year Built 2001
Annual Tax Amount $15,386
Tax Year 2023
Lot Size 10,490 Sqft
Property Description
Lovely waterside home on premier lot w/glorious views of lake! Serene & private, home's interior reflects the talents of both architect & interior designer, setting this home apart from any other in San Marco! Elegantly appointed w/impressive array of upgrades. Architectural details add style & dimension with use of columns, French doors, arched doorways, multi-tiered trey ceilings, wide crown molding & more. Gourmet kitchen has wood cabinetry w/glass display fronts, granite counters and stainless steel appliances. Amply sized breakfast nook overlooks patio thru bay windows. Luxurious primary suite has sitting area, 2 fully outfitted walk-in closets and generous bath. Patio is private with wide views of lake, covered lanai, heated pool/spa, gas grill & refrigerator. Furniture negotiable.
Location
State FL
County Palm Beach
Community Ballenisles
Area 5300
Zoning PCD(ci
Rooms
Other Rooms Den/Office, Family, Laundry-Util/Closet, Loft
Master Bath Dual Sinks, Mstr Bdrm - Ground, Separate Shower, Separate Tub
Interior
Interior Features Built-in Shelves, Foyer, French Door, Kitchen Island, Laundry Tub, Pantry, Upstairs Living Area, Walk-in Closet
Heating Central
Cooling Central
Flooring Tile, Wood Floor
Furnishings Furniture Negotiable
Exterior
Exterior Feature Auto Sprinkler, Built-in Grill, Covered Patio, Fence, Open Patio, Summer Kitchen
Parking Features Driveway, Garage - Attached, Golf Cart
Garage Spaces 2.5
Pool Inground, Spa
Community Features Gated Community
Utilities Available Cable, Electric, Gas Natural, Public Sewer, Public Water
Amenities Available Basketball, Bike Storage, Business Center, Cafe/Restaurant, Clubhouse, Dog Park, Fitness Center, Game Room, Golf Course, Picnic Area, Playground, Pool, Putting Green, Sidewalks, Spa-Hot Tub, Street Lights, Tennis
Waterfront Description Lake
View Lake
Exposure Southeast
Private Pool Yes
Building
Lot Description < 1/4 Acre, Paved Road, Sidewalks, West of US-1
Story 2.00
Unit Features Multi-Level
Foundation CBS
Construction Status Resale
Schools
Elementary Schools Timber Trace Elementary School
Middle Schools Watson B. Duncan Middle School
High Schools Palm Beach Gardens High School
Others
Pets Allowed Restricted
HOA Fee Include Common Areas,Security
Senior Community No Hopa
Restrictions Buyer Approval
Security Features Gate - Manned,Security Patrol,Security Sys-Owned
Acceptable Financing Cash, Conventional
Horse Property No
Membership Fee Required Yes
Listing Terms Cash, Conventional
Financing Cash,Conventional
Read Less
Want to know what your home might be worth? Contact us for a FREE valuation!

Our team is ready to help you sell your home for the highest possible price ASAP





