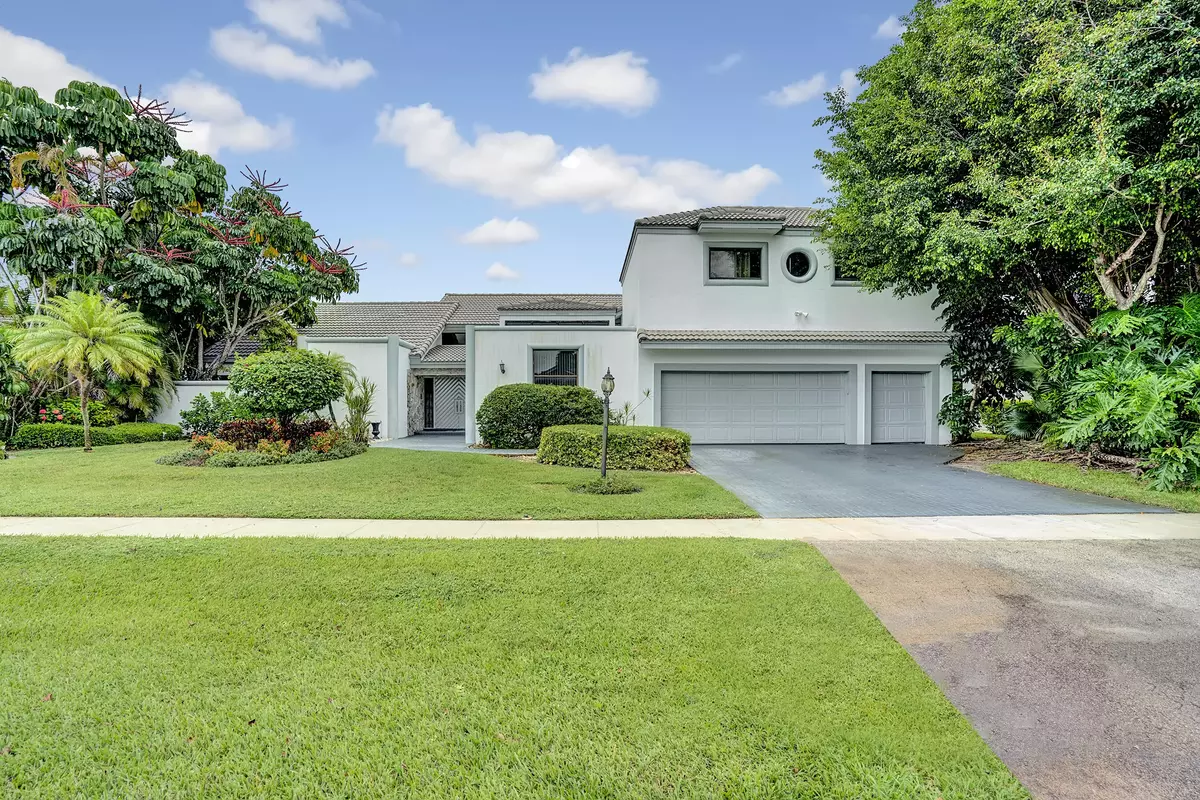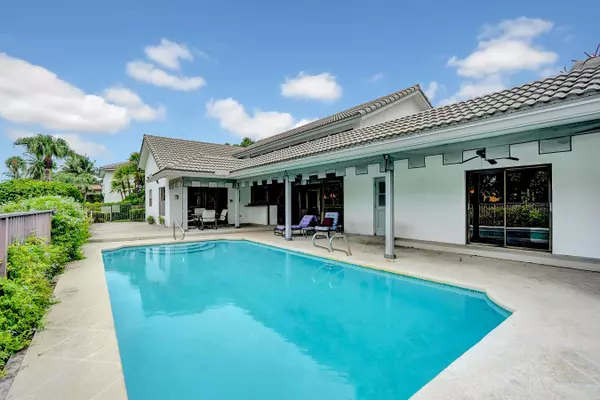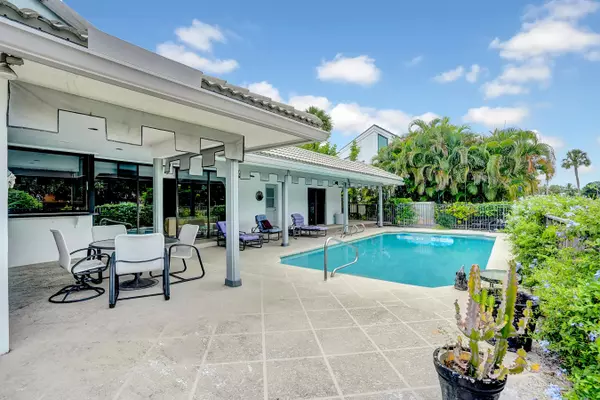Bought with Homes of Distinction Realty
$1,205,000
$1,200,000
0.4%For more information regarding the value of a property, please contact us for a free consultation.
3899 Live Oak BLVD Delray Beach, FL 33445
5 Beds
4.1 Baths
4,099 SqFt
Key Details
Sold Price $1,205,000
Property Type Single Family Home
Sub Type Single Family Detached
Listing Status Sold
Purchase Type For Sale
Square Footage 4,099 sqft
Price per Sqft $293
Subdivision Delaire Country Club
MLS Listing ID RX-10926258
Sold Date 03/14/24
Bedrooms 5
Full Baths 4
Half Baths 1
Construction Status Resale
Membership Fee $175,000
HOA Fees $465/mo
HOA Y/N Yes
Year Built 1982
Annual Tax Amount $7,686
Tax Year 2023
Property Description
Welcome to this spacious 5-bedroom, 4.5-bathroom residence nestled within the prestigious Delaire Country Club. This remarkable home boasts an abundance of space and an array of impressive views and features that set it apart from the rest. As you step inside, you'll immediately notice the grandeur of the high ceilings that adorn the living room, primary bedroom, and office. These soaring ceilings not only lend an air of spaciousness to the interior but also flood the rooms with an abundance of natural light, creating an inviting and bright ambiance throughout the day. The primary bedroom is a true primary suite , completed with cathedral ceilings. Here, you'll discover two generously-sized walk-in closets, providing ample storage for all your wardrobe needs.
Location
State FL
County Palm Beach
Community Delaire Country Club
Area 4550
Zoning R-1-AA
Rooms
Other Rooms Laundry-Util/Closet
Master Bath Separate Shower, Separate Tub
Interior
Interior Features Split Bedroom, Walk-in Closet
Heating Central, Electric
Cooling Central, Electric
Flooring Tile
Furnishings Unfurnished
Exterior
Exterior Feature Auto Sprinkler, Open Patio
Parking Features 2+ Spaces, Garage - Attached
Garage Spaces 2.5
Pool Inground
Community Features Gated Community
Utilities Available Cable, Electric, Public Sewer, Public Water
Amenities Available Cafe/Restaurant, Clubhouse, Community Room, Elevator, Fitness Center, Game Room, Golf Course, Lobby, Playground, Pool, Putting Green, Sidewalks, Street Lights, Tennis
Waterfront Description None
View Golf, Pool
Exposure South
Private Pool Yes
Building
Lot Description 1/4 to 1/2 Acre, Sidewalks
Story 2.00
Foundation CBS
Construction Status Resale
Schools
Elementary Schools Orchard View Elementary School
Middle Schools Omni Middle School
High Schools Spanish River Community High School
Others
Pets Allowed Yes
HOA Fee Include Cable,Common Areas,Security
Senior Community No Hopa
Restrictions Buyer Approval,Interview Required,Lease OK w/Restrict,No Truck,Tenant Approval
Security Features Gate - Manned,Security Patrol
Acceptable Financing Cash, Conventional
Horse Property No
Membership Fee Required Yes
Listing Terms Cash, Conventional
Financing Cash,Conventional
Pets Allowed Number Limit
Read Less
Want to know what your home might be worth? Contact us for a FREE valuation!

Our team is ready to help you sell your home for the highest possible price ASAP





