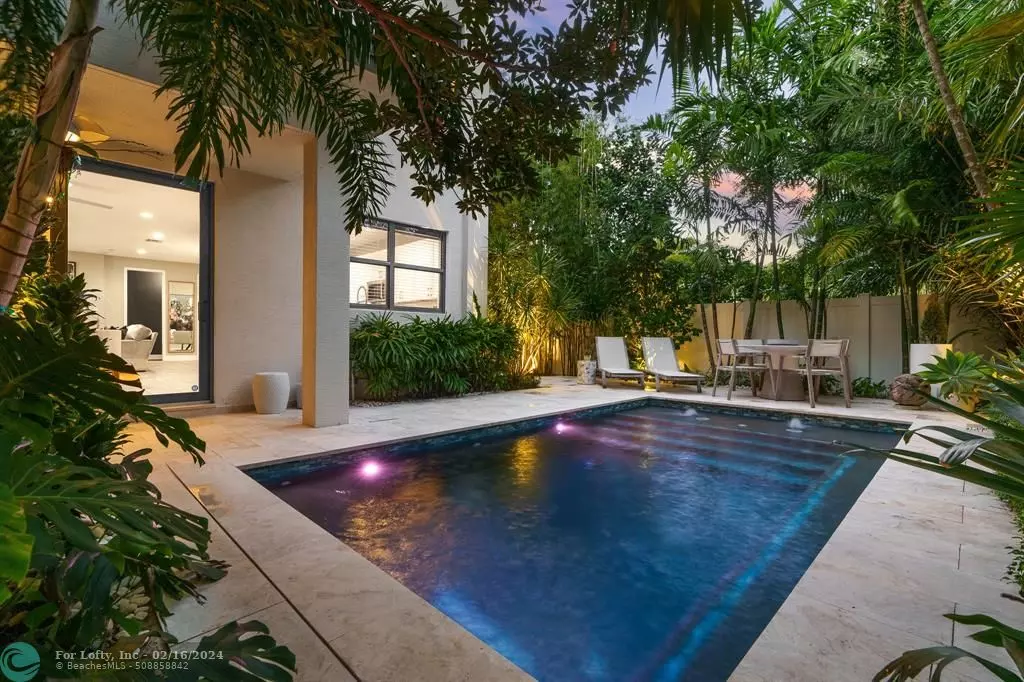$975,000
$975,000
For more information regarding the value of a property, please contact us for a free consultation.
1230 SW 4th Ave Fort Lauderdale, FL 33315
3 Beds
2.5 Baths
2,159 SqFt
Key Details
Sold Price $975,000
Property Type Townhouse
Sub Type Townhouse
Listing Status Sold
Purchase Type For Sale
Square Footage 2,159 sqft
Price per Sqft $451
Subdivision Croissant Park Town Homes
MLS Listing ID F10417876
Sold Date 02/15/24
Style Townhouse Fee Simple
Bedrooms 3
Full Baths 2
Half Baths 1
Construction Status Resale
HOA Fees $240/mo
HOA Y/N Yes
Year Built 2019
Annual Tax Amount $12,228
Tax Year 2023
Property Description
It's not often properties as stunning as this come onto the market and this 3 bed/2.5 bath townhouse with its own private pool, surrounded by lush tropical landscaping, is one of those rare finds. Located close to Downtown, not far from the beach, and situated as the corner unit with it's own 2 car garage - this was new construction in 2019 when the current owner moved in, so everything is 'new' i.e the roof, AC. The property has a laundry room, a loft being used as an office/media space, and an oversized primary bedroom with a sofa and large walk-in closet. There is an abundance of storage and closets throughout. The TVs are staying, and some furniture is negotiable. Current appraisal for $980,000 (dated 1/17/24) attached to this listing.
Location
State FL
County Broward County
Community Private Pool
Area Ft Ldale Sw (3470-3500;3570-3590)
Building/Complex Name CROISSANT PARK TOWN HOMES
Rooms
Bedroom Description Master Bedroom Upstairs
Other Rooms Den/Library/Office, Loft
Dining Room Breakfast Area, Dining/Living Room, Snack Bar/Counter
Interior
Interior Features First Floor Entry, Walk-In Closets
Heating Central Heat
Cooling Central Cooling
Flooring Tile Floors
Equipment Dishwasher, Disposal, Dryer, Electric Range, Microwave, Refrigerator, Smoke Detector, Washer
Furnishings Furniture Negotiable
Exterior
Exterior Feature Fence, High Impact Doors
Parking Features Attached
Garage Spaces 2.0
Amenities Available Heated Pool, No Amenities, Private Pool
Water Access N
Private Pool No
Building
Unit Features Garden View,Pool Area View
Foundation Concrete Block Construction
Unit Floor 1
Construction Status Resale
Schools
Elementary Schools Croissant Park
Middle Schools New River
High Schools Stranahan
Others
Pets Allowed Yes
HOA Fee Include 240
Senior Community No HOPA
Restrictions Ok To Lease,Okay To Lease 1st Year
Security Features Burglar Alarm
Acceptable Financing Cash, Conventional, FHA, VA
Membership Fee Required No
Listing Terms Cash, Conventional, FHA, VA
Special Listing Condition As Is
Pets Allowed No Restrictions
Read Less
Want to know what your home might be worth? Contact us for a FREE valuation!

Our team is ready to help you sell your home for the highest possible price ASAP

Bought with Keller Williams Realty Profess





