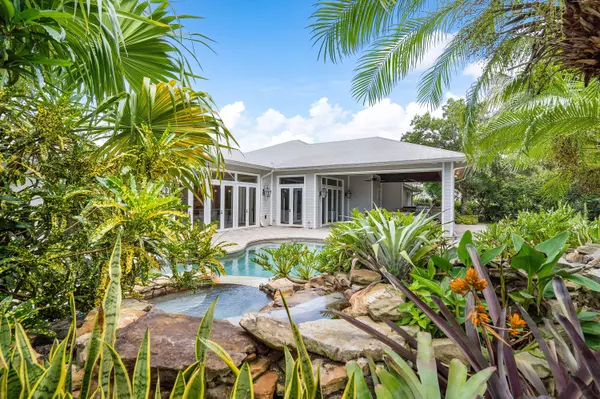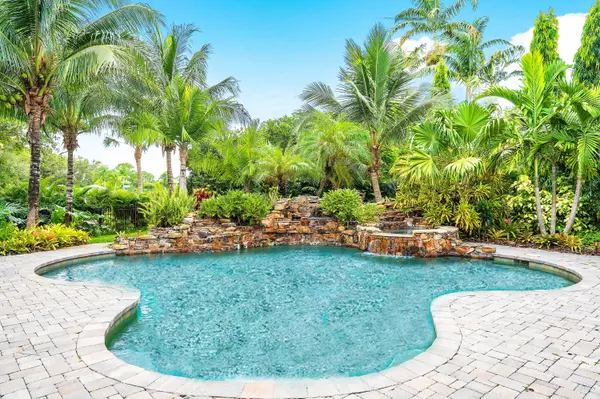Bought with Virgon Real Estate
$1,375,000
$1,399,000
1.7%For more information regarding the value of a property, please contact us for a free consultation.
5570 SW Coral Tree LN Palm City, FL 34990
4 Beds
3.1 Baths
4,149 SqFt
Key Details
Sold Price $1,375,000
Property Type Single Family Home
Sub Type Single Family Detached
Listing Status Sold
Purchase Type For Sale
Square Footage 4,149 sqft
Price per Sqft $331
Subdivision Orchid Bay
MLS Listing ID RX-10909415
Sold Date 02/09/24
Style Key West,Ranch
Bedrooms 4
Full Baths 3
Half Baths 1
Construction Status Resale
HOA Fees $185/mo
HOA Y/N Yes
Year Built 1999
Annual Tax Amount $18,362
Tax Year 2022
Property Description
This resort style tropical oasis has the ultimate privacy you have been looking for. A beautiful, paved driveway with towering oak trees filled with orchids welcomes you to this magnificent custom built CBS Key West estate with coffered ceilings and stone floors. Located in the highly sought after gated community of Orchid Bay, this 4-bedroom, 2 office split plan house, sits on a half-acre resort style, lushly landscaped lot with privacy hedge. The newly renovated spacious white custom kitchen is a chef's dream. The kitchen accommodates family meals and is complete with stainless steel appliances, gas range, custom cabinets, pendant and high-hat lighting, a large center island and oversized walk-in pantry.
Location
State FL
County Martin
Area 9 - Palm City
Zoning rd-1
Rooms
Other Rooms Den/Office, Family, Great, Laundry-Inside, Storage
Master Bath Dual Sinks, Mstr Bdrm - Ground, Mstr Bdrm - Sitting, Separate Shower, Separate Tub
Interior
Interior Features Bar, Entry Lvl Lvng Area, Fireplace(s), Foyer, Laundry Tub, Pantry, Roman Tub, Volume Ceiling, Walk-in Closet
Heating Central, Electric
Cooling Central, Electric, Zoned
Flooring Ceramic Tile, Marble, Other
Furnishings Unfurnished
Exterior
Exterior Feature Auto Sprinkler, Built-in Grill, Covered Patio, Custom Lighting, Fence, Screened Patio, Summer Kitchen
Garage 2+ Spaces, Driveway, Garage - Attached
Garage Spaces 2.0
Pool Concrete, Heated, Inground, Salt Chlorination, Spa
Community Features Gated Community
Utilities Available Cable, Electric, Public Water, Septic, Well Water
Amenities Available Sidewalks, Tennis
Waterfront No
Waterfront Description None
View Garden, Pool
Roof Type Metal
Parking Type 2+ Spaces, Driveway, Garage - Attached
Exposure East
Private Pool Yes
Building
Lot Description 1/2 to < 1 Acre, Interior Lot, Paved Road, Sidewalks, Treed Lot, West of US-1
Story 1.00
Foundation CBS, Fiber Cement Siding
Construction Status Resale
Others
Pets Allowed Yes
HOA Fee Include Common Areas,Security
Senior Community No Hopa
Restrictions Buyer Approval,Commercial Vehicles Prohibited,No RV
Security Features Entry Phone,Gate - Unmanned
Acceptable Financing Cash, Conventional
Membership Fee Required No
Listing Terms Cash, Conventional
Financing Cash,Conventional
Read Less
Want to know what your home might be worth? Contact us for a FREE valuation!

Our team is ready to help you sell your home for the highest possible price ASAP






