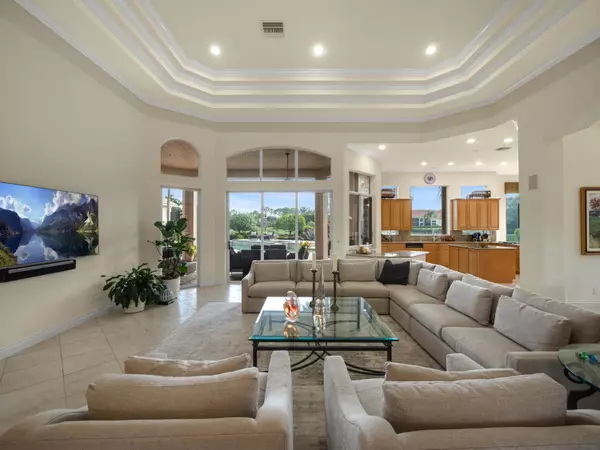Bought with Leibowitz Realty Group, Inc./PBG
$2,200,000
$2,495,000
11.8%For more information regarding the value of a property, please contact us for a free consultation.
120 Pembroke DR Palm Beach Gardens, FL 33418
4 Beds
4 Baths
3,177 SqFt
Key Details
Sold Price $2,200,000
Property Type Single Family Home
Sub Type Single Family Detached
Listing Status Sold
Purchase Type For Sale
Square Footage 3,177 sqft
Price per Sqft $692
Subdivision Ballenisles - Sabal Pointe
MLS Listing ID RX-10937855
Sold Date 02/05/24
Style Traditional
Bedrooms 4
Full Baths 4
Construction Status Resale
Membership Fee $180,000
HOA Fees $667/mo
HOA Y/N Yes
Min Days of Lease 30
Leases Per Year 1
Year Built 1998
Annual Tax Amount $8,719
Tax Year 2023
Lot Size 0.349 Acres
Property Description
THIS IS THE ONE YOU HAVE BEEN WAITING FOR! TRULY A UNIQUE PROPERTY WITH WRAP AROUND WATER VIEWS AND A FLOOR PLAN DESIGNED FOR CONTEMPORARY LIVING. FEATURES INCLUDE PRIVATE, BEAUTIFULLY LANDSCAPED LOCATION, DOUBLE ENTRY DOORS, SPACIOUS GREAT ROOM, FORMAL DINING ROOM, LARGE KITCHEN WITH CASUAL DINING OVERLOOKING THE LAKE, AND 4TH BEDROOM/OFFICE WITH MURPHY BED. THE GENEROUS MASTER SUITE WITH SITTING AREA, EXERCISE ALCOVE, AND LARGE MASTER BATH WILL BE A WELCOME RETREAT. BREATHTAKING OUTDOOR SPACE INCLUDES A LARGE SWIMMING POOL, SPA, EXPANSIVE PATIO AND BUILT-IN GRILL. THIS IS AN EXCEPTIONAL HOME! GOLF EQUITY MEMBERSHIP, $180,000, PURCHASE REQUIRED AT CLOSING.
Location
State FL
County Palm Beach
Community Ballenisles
Area 5300
Zoning Residential
Rooms
Other Rooms Cabana Bath, Den/Office, Great, Laundry-Inside, Laundry-Util/Closet, Pool Bath, Storage
Master Bath Dual Sinks, Separate Shower, Separate Tub
Interior
Interior Features Bar, Built-in Shelves, Closet Cabinets, Ctdrl/Vault Ceilings, Entry Lvl Lvng Area, Foyer, French Door, Kitchen Island, Split Bedroom, Volume Ceiling, Walk-in Closet
Heating Central, Electric
Cooling Central, Electric, Zoned
Flooring Carpet, Tile
Furnishings Unfurnished
Exterior
Exterior Feature Auto Sprinkler, Built-in Grill, Covered Patio, Fence, Open Patio, Zoned Sprinkler
Parking Features 2+ Spaces, Driveway, Garage - Attached, Golf Cart
Garage Spaces 2.5
Pool Gunite, Heated, Inground, Spa
Community Features Deed Restrictions, Gated Community
Utilities Available Cable, Electric, Gas Natural, Public Sewer, Public Water
Amenities Available Cafe/Restaurant, Clubhouse, Fitness Center, Fitness Trail, Golf Course, Park, Pickleball, Playground, Pool, Putting Green, Sidewalks, Spa-Hot Tub, Street Lights, Tennis
Waterfront Description Lake
View Golf, Lake
Roof Type Barrel,Concrete Tile
Present Use Deed Restrictions
Exposure Southwest
Private Pool Yes
Building
Lot Description 1/4 to 1/2 Acre, Irregular Lot, Paved Road, Sidewalks
Story 1.00
Unit Features Corner
Foundation CBS
Construction Status Resale
Others
Pets Allowed Yes
HOA Fee Include Cable,Common Areas,Common R.E. Tax,Management Fees,Security
Senior Community No Hopa
Restrictions Commercial Vehicles Prohibited,Lease OK,Lease OK w/Restrict,No RV,No Truck
Security Features Burglar Alarm,Gate - Manned,Security Light,Security Patrol,Security Sys-Owned
Acceptable Financing Cash, Conventional
Horse Property No
Membership Fee Required Yes
Listing Terms Cash, Conventional
Financing Cash,Conventional
Pets Allowed Number Limit
Read Less
Want to know what your home might be worth? Contact us for a FREE valuation!

Our team is ready to help you sell your home for the highest possible price ASAP





