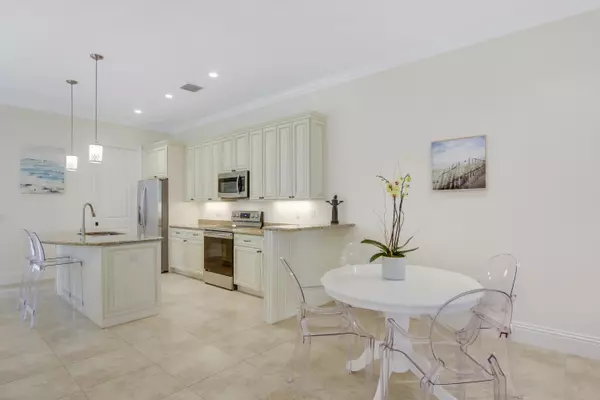Bought with William Raveis South Florida
$670,000
$699,500
4.2%For more information regarding the value of a property, please contact us for a free consultation.
10187 S Ocean DR 1 Jensen Beach, FL 34957
3 Beds
2.1 Baths
1,916 SqFt
Key Details
Sold Price $670,000
Property Type Townhouse
Sub Type Townhouse
Listing Status Sold
Purchase Type For Sale
Square Footage 1,916 sqft
Price per Sqft $349
Subdivision Tradewinds, A Condominium
MLS Listing ID RX-10938696
Sold Date 11/28/23
Bedrooms 3
Full Baths 2
Half Baths 1
Construction Status Resale
HOA Fees $672/mo
HOA Y/N Yes
Year Built 2013
Annual Tax Amount $5,914
Tax Year 2023
Lot Size 1,000 Sqft
Property Description
Rare to market, this modern British West Indies style townhouse has a spacious open floor plan containing 3bedrooms, 2.5 bathrooms and 10' ceilings with thick crown moldings on main level. Built in 2013 of concreteconstruction, this pristine 1900+ sf home has it all including a chef's kitchen with SS appliances, solid woodcabinets, granite countertops, center island, laundry room, family room, impact windows, large back screenedporch with a view of the Tradewind's pool and a huge exterior storage room. Second level features the mastersuite with walk-in closet, large master bathroom with dble sink vanity, soaking tub and separate glass shower, 2guest bedrooms and shared bathroom, and office. Easy to rent up to 8K per month. Furniture negotiable. Dockavailable. Easy to show.
Location
State FL
County St. Lucie
Area 1 - Hutchinson Island - Martin County
Zoning HutchI
Rooms
Other Rooms Laundry-Util/Closet
Master Bath Dual Sinks, Separate Shower, Separate Tub
Interior
Interior Features Pantry, Walk-in Closet
Heating Central, Electric
Cooling Central Building, Electric
Flooring Carpet, Ceramic Tile
Furnishings Furniture Negotiable
Exterior
Exterior Feature Screen Porch
Parking Features Driveway
Utilities Available Electric, Public Sewer, Public Water
Amenities Available Pool
Waterfront Description None
Roof Type Concrete Tile
Exposure East
Private Pool No
Building
Lot Description < 1/4 Acre
Story 2.00
Foundation CBS
Unit Floor 1
Construction Status Resale
Others
Pets Allowed Restricted
HOA Fee Include Insurance-Bldg,Lawn Care,Pool Service,Roof Maintenance
Senior Community No Hopa
Restrictions Other
Acceptable Financing Cash, Conventional
Horse Property No
Membership Fee Required No
Listing Terms Cash, Conventional
Financing Cash,Conventional
Read Less
Want to know what your home might be worth? Contact us for a FREE valuation!

Our team is ready to help you sell your home for the highest possible price ASAP





