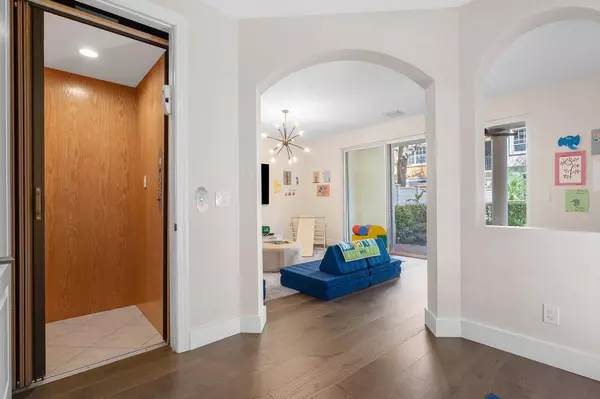Bought with Coldwell Banker Realty /Delray Beach
$1,184,000
$1,225,000
3.3%For more information regarding the value of a property, please contact us for a free consultation.
617 NE Francesca LN Boca Raton, FL 33487
3 Beds
2.2 Baths
3,036 SqFt
Key Details
Sold Price $1,184,000
Property Type Townhouse
Sub Type Townhouse
Listing Status Sold
Purchase Type For Sale
Square Footage 3,036 sqft
Price per Sqft $389
Subdivision Trieste At Boca
MLS Listing ID RX-10929333
Sold Date 11/27/23
Style < 4 Floors,Contemporary,Mediterranean,Multi-Level,Townhouse
Bedrooms 3
Full Baths 2
Half Baths 2
Construction Status Resale
HOA Fees $750/mo
HOA Y/N Yes
Min Days of Lease 365
Year Built 2005
Annual Tax Amount $9,499
Tax Year 2022
Lot Size 3,205 Sqft
Property Description
Immaculate totally Renovated EAST BOCA luxury CORNER UNIT 3 level TOWNHOUSE, w/ELEVATOR. Gorgeous 3BR, 2 FULL BA, 2 half Bathrooms, Plus DEN/OFFICE/Playroom, 2 Car Gar, w/ EXTRA Storage space, ALL IMPACT GLASS Windows & Doors, Private Fenced Yard, Covered back patio area w/ built-in barbecue grill station, & brick pavers. Chef's DREAM KITCHEN; S/S WOLF Kitchen Appliances, 6 Burner Stovetop, Convection Steam Oven, Sub-Zero Refrigerator w/Built-in Large WINE COOLER, Cove Dishwasher, Pull out pantry drawers, Caesarstone Countertops & Quartzite Kitchen Island, Built-in work/desk station w/shelves, engineered Oak Wood floors, Porcelain Floors in Master Bath, Plantation Shutters, Nest A/C control, All Built-out Closets, Large Storage Room, Electrolux Washer & Dryer, Tankless Gas Water Heater
Location
State FL
County Palm Beach
Community Trieste
Area 4180
Zoning R3(cit
Rooms
Other Rooms Den/Office, Family, Laundry-Inside, Laundry-Util/Closet, Media
Master Bath Dual Sinks, Mstr Bdrm - Upstairs, Separate Shower, Separate Tub
Interior
Interior Features Built-in Shelves, Elevator, Foyer, Kitchen Island, Pantry, Roman Tub, Upstairs Living Area, Walk-in Closet
Heating Central, Electric
Cooling Central, Electric, Zoned
Flooring Marble, Tile, Wood Floor
Furnishings Unfurnished
Exterior
Exterior Feature Auto Sprinkler, Built-in Grill, Covered Patio, Fence, Open Patio
Parking Features 2+ Spaces, Driveway, Garage - Attached, Guest
Garage Spaces 2.0
Community Features Sold As-Is, Survey, Gated Community
Utilities Available Cable, Electric, Gas Natural, Public Sewer, Public Water
Amenities Available Picnic Area, Pool, Sidewalks, Spa-Hot Tub, Street Lights
Waterfront Description None
View Garden
Roof Type S-Tile
Present Use Sold As-Is,Survey
Exposure East
Private Pool No
Building
Lot Description < 1/4 Acre, East of US-1
Story 3.00
Unit Features Corner
Foundation CBS
Construction Status Resale
Schools
Elementary Schools J. C. Mitchell Elementary School
Middle Schools Boca Raton Community Middle School
High Schools Boca Raton Community High School
Others
Pets Allowed Yes
HOA Fee Include Cable,Common Areas,Lawn Care,Maintenance-Exterior,Management Fees,Pest Control,Security,Trash Removal
Senior Community No Hopa
Restrictions Buyer Approval,Commercial Vehicles Prohibited,Interview Required,No Lease 1st Year,No RV
Security Features Gate - Manned
Acceptable Financing Cash, Conventional
Horse Property No
Membership Fee Required No
Listing Terms Cash, Conventional
Financing Cash,Conventional
Read Less
Want to know what your home might be worth? Contact us for a FREE valuation!

Our team is ready to help you sell your home for the highest possible price ASAP





