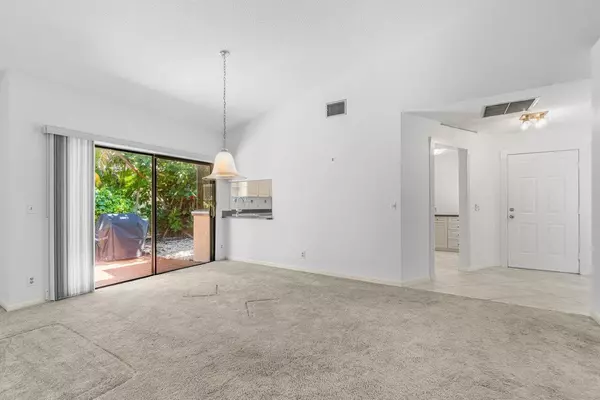Bought with Keller Williams Realty/P B
$465,000
$499,900
7.0%For more information regarding the value of a property, please contact us for a free consultation.
6120 Brandon ST Palm Beach Gardens, FL 33418
2 Beds
2 Baths
1,807 SqFt
Key Details
Sold Price $465,000
Property Type Single Family Home
Sub Type Single Family Detached
Listing Status Sold
Purchase Type For Sale
Square Footage 1,807 sqft
Price per Sqft $257
Subdivision Eastpointe Country Club 7C
MLS Listing ID RX-10839574
Sold Date 08/11/23
Style Ranch
Bedrooms 2
Full Baths 2
Construction Status Resale
Membership Fee $4,300
HOA Fees $574/mo
HOA Y/N Yes
Year Built 1984
Annual Tax Amount $5,677
Tax Year 2021
Lot Size 3,776 Sqft
Property Description
Awesome 2 bedroom 2 bathroom home with an office, Florida room, and great view. Home could easily be transformed into a 3 bedroom if desired. Great split bedroom floorplan. Home has a 2 car garage, new roof, and a whole home generator. Home is centrally located in Eastpointe. Come enjoy all the ammenities, and the brand new clubhouse that will be finished soon.
Location
State FL
County Palm Beach
Community Eastpointe Country C
Area 5340
Zoning RE
Rooms
Other Rooms Attic, Den/Office, Family, Florida, Laundry-Inside, Laundry-Util/Closet
Master Bath Dual Sinks, Separate Shower
Interior
Interior Features Bar, Built-in Shelves, Entry Lvl Lvng Area, Sky Light(s), Split Bedroom, Volume Ceiling, Walk-in Closet
Heating Central
Cooling Ceiling Fan, Central
Flooring Carpet, Tile
Furnishings Unfurnished
Exterior
Exterior Feature Auto Sprinkler, Covered Patio, Screened Patio
Garage Driveway, Garage - Attached
Garage Spaces 2.0
Utilities Available Cable, Electric, Public Sewer, Public Water
Amenities Available Basketball, Cafe/Restaurant, Clubhouse, Fitness Center, Internet Included, Manager on Site, Pickleball, Playground, Pool, Putting Green, Sidewalks, Tennis
Waterfront Yes
Waterfront Description Lake,Pond
View Lake, Pond
Roof Type Comp Shingle
Parking Type Driveway, Garage - Attached
Exposure East
Private Pool No
Building
Lot Description < 1/4 Acre
Story 1.00
Foundation Frame, Stucco
Unit Floor 1
Construction Status Resale
Schools
Elementary Schools Marsh Pointe Elementary
Middle Schools Watson B. Duncan Middle School
High Schools William T. Dwyer High School
Others
Pets Allowed Restricted
HOA Fee Include Cable,Common Areas,Lawn Care,Management Fees,Manager,Security
Senior Community No Hopa
Restrictions Lease OK w/Restrict
Security Features Gate - Manned,Security Patrol
Acceptable Financing Cash, Conventional, FHA, VA
Membership Fee Required Yes
Listing Terms Cash, Conventional, FHA, VA
Financing Cash,Conventional,FHA,VA
Pets Description Number Limit
Read Less
Want to know what your home might be worth? Contact us for a FREE valuation!

Our team is ready to help you sell your home for the highest possible price ASAP






