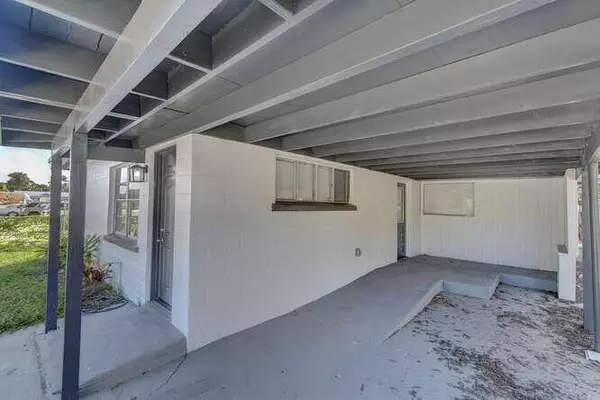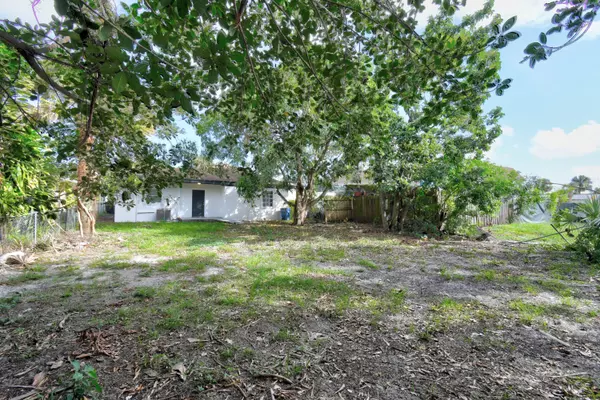Bought with Realty 100
$240,000
$245,000
2.0%For more information regarding the value of a property, please contact us for a free consultation.
505 N 17th ST Fort Pierce, FL 34950
3 Beds
2 Baths
1,168 SqFt
Key Details
Sold Price $240,000
Property Type Single Family Home
Sub Type Single Family Detached
Listing Status Sold
Purchase Type For Sale
Square Footage 1,168 sqft
Price per Sqft $205
Subdivision Courtney Terrace Subdivision
MLS Listing ID RX-10844424
Sold Date 06/06/23
Bedrooms 3
Full Baths 2
Construction Status Resale
HOA Y/N No
Abv Grd Liv Area 6
Year Built 1956
Annual Tax Amount $1,144
Tax Year 2022
Lot Size 6,312 Sqft
Property Description
Move-in ready, concrete block home, newly renovated, new kitchen, stainless steel appliances. New central AC, newer water heater, shingle roof updated in 2020. Fenced back yard, spacious with a mango tree! Carport parking. Laundry room located inside the home. Open concept with a covered porch. Close proximity to shopping, dining, schools, houses of worship, and just minutes to our beautiful beaches, public parks, Florida's Turnpike & I-95.
Location
State FL
County St. Lucie
Area 7150
Zoning RES
Rooms
Other Rooms Great, Laundry-Util/Closet
Master Bath Mstr Bdrm - Ground
Interior
Interior Features Entry Lvl Lvng Area
Heating Central, Electric
Cooling Ceiling Fan, Central, Electric
Flooring Laminate
Furnishings Turnkey,Unfurnished
Exterior
Exterior Feature Open Porch
Garage Carport - Attached, Covered, Driveway
Community Features Sold As-Is
Utilities Available Electric, Public Sewer, Public Water
Amenities Available Sidewalks
Waterfront No
Waterfront Description None
Roof Type Comp Shingle,Mansard
Present Use Sold As-Is
Handicap Access Entry, Handicap Access, Handicap Convertible, Kitchen Modification, Ramped Main Level, Wheelchair Accessible
Parking Type Carport - Attached, Covered, Driveway
Exposure East
Private Pool No
Building
Lot Description < 1/4 Acre, Paved Road, Public Road, Sidewalks
Story 1.00
Foundation CBS
Construction Status Resale
Schools
Elementary Schools Eagle Ridge Elementary School
Middle Schools Forest Glen Middle School
High Schools Westwood High School
Others
Pets Allowed Yes
Senior Community No Hopa
Restrictions None
Acceptable Financing Cash, Conventional, FHA, VA, Will Rent
Membership Fee Required No
Listing Terms Cash, Conventional, FHA, VA, Will Rent
Financing Cash,Conventional,FHA,VA,Will Rent
Pets Description No Restrictions
Read Less
Want to know what your home might be worth? Contact us for a FREE valuation!

Our team is ready to help you sell your home for the highest possible price ASAP






