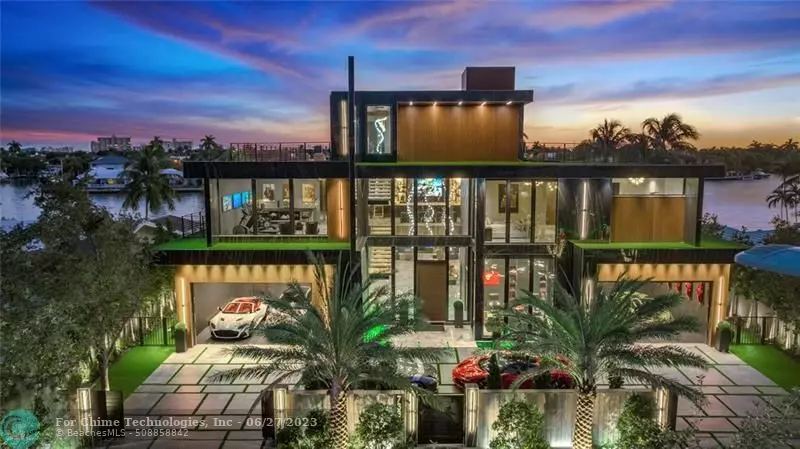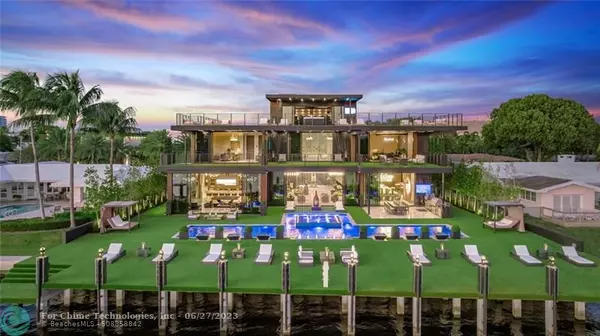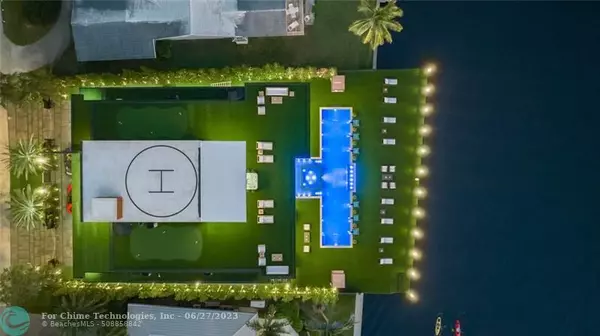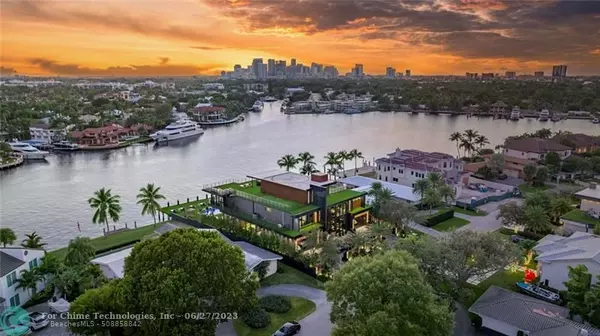$29,672,500
$34,900,000
15.0%For more information regarding the value of a property, please contact us for a free consultation.
733 Middle River Dr Fort Lauderdale, FL 33304
5 Beds
9 Baths
11,693 SqFt
Key Details
Sold Price $29,672,500
Property Type Single Family Home
Sub Type Single
Listing Status Sold
Purchase Type For Sale
Square Footage 11,693 sqft
Price per Sqft $2,537
Subdivision Sunrise 28-42 B
MLS Listing ID F10328986
Sold Date 03/24/23
Style WF/Pool/Ocean Access
Bedrooms 5
Full Baths 7
Half Baths 4
Construction Status New Construction
HOA Fees $233/qua
HOA Y/N Yes
Year Built 2022
Annual Tax Amount $44,739
Tax Year 2021
Lot Size 0.374 Acres
Property Description
THE most amazing house for sale in Fort Lauderdale is now ready to move in!
Wide open water views
Located in one of the few gated neighborhood with dedicated police patrol for your privacy and security.
This magnificent solid concrete modern house has high ceilings, floor to ceiling double insulated glass sliders . Immense kitchen, wine cellar, 5 bedrooms, 11 bathroom, sauna, club room, gym, office, library, 2 laundries, home theater, all with incredible finishes and details never seen before. Commercial grade Otis elevator. Huge pool and spa, brand new seawall with 25'X110' concrete dock with all necessary power for a superyacht.
Over 6,000 sq/ft of roof terrace with putting green and spa.
Just too much to list.
House has just been completed new video available
Location
State FL
County Broward County
Area Ft Ldale Ne (3240-3270;3350-3380;3440-3450;3700)
Zoning RS-4.4
Rooms
Bedroom Description At Least 1 Bedroom Ground Level,Master Bedroom Upstairs
Other Rooms Den/Library/Office, Media Room, Sauna
Interior
Interior Features First Floor Entry, Bar, Built-Ins, Closet Cabinetry, Kitchen Island, Elevator, Fireplace-Decorative
Heating Heat Strip
Cooling Central Cooling
Flooring Ceramic Floor, Marble Floors, Tile Floors
Equipment Automatic Garage Door Opener, Dishwasher, Disposal, Electric Water Heater, Elevator, Fire Alarm, Gas Range, Icemaker, Microwave, Natural Gas
Furnishings Furniture Negotiable
Exterior
Exterior Feature Built-In Grill, Exterior Lighting
Parking Features Attached
Garage Spaces 4.0
Pool Auto Pool Clean, Below Ground Pool, Heated, Hot Tub, Private Pool, Salt Chlorination
Community Features Gated Community
Waterfront Description Bay Front,No Fixed Bridges,Ocean Access,Point Lot
Water Access Y
Water Access Desc Private Dock
View Bay, Pool Area View
Roof Type Concrete Roof
Private Pool No
Building
Lot Description 1/4 To Less Than 1/2 Acre Lot
Foundation Cbs Construction, Piling Construction, Slab Construction
Sewer Municipal Sewer
Water Municipal Water
Construction Status New Construction
Others
Pets Allowed Yes
HOA Fee Include 700
Senior Community No HOPA
Restrictions No Restrictions
Acceptable Financing Cash
Membership Fee Required No
Listing Terms Cash
Pets Allowed No Restrictions
Read Less
Want to know what your home might be worth? Contact us for a FREE valuation!

Our team is ready to help you sell your home for the highest possible price ASAP

Bought with Miles Goldstein Real Estate





