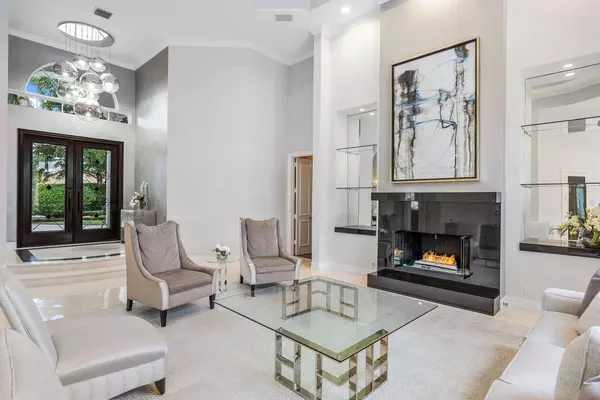Bought with Premier Platinum Realty
$3,600,000
$3,995,000
9.9%For more information regarding the value of a property, please contact us for a free consultation.
5826 Windsor TER Boca Raton, FL 33496
4 Beds
5.3 Baths
6,274 SqFt
Key Details
Sold Price $3,600,000
Property Type Single Family Home
Sub Type Single Family Detached
Listing Status Sold
Purchase Type For Sale
Square Footage 6,274 sqft
Price per Sqft $573
Subdivision Windsor Bay
MLS Listing ID RX-10832700
Sold Date 02/17/23
Bedrooms 4
Full Baths 5
Half Baths 3
Construction Status Resale
Membership Fee $98,000
HOA Fees $800/mo
HOA Y/N Yes
Year Built 1996
Annual Tax Amount $27,820
Tax Year 2021
Lot Size 0.417 Acres
Property Description
This Spectacular Country Club, Lakefront Compound encompasses 7433 total sq/ft presenting 4 Bdrm Suites, 2 Home Offices, a Home Gym, a Club Room/Bonus Room, Wine Storage, a Media Room, plus a Waterfront Resort-Style Pool, Spa & Covered Outdoor Summer Kitchen Sure to Impress the Most Discerning Buyer! The Stately Primary Bedroom revels in glistening Lake Views, offers Two Extraordinary & Generous Organizational Dressing Rooms & Two Luxurious Bathrooms and a Steam Shower. All Single Story Living, except Media Room (w/ Elevator access) and the 4th Bedroom Suite. A Fabulously Equipped Kitchen is an Epicurean's Delight featuring Natural Gas Stovetop, an Oversized Island. Light-filled Estate w/ SE Exposure, Impact Windows & Doors, 2016 Roof, Saltwater Pool, and 3-Car Garage
Location
State FL
County Palm Beach
Community Woodfield Country Club
Area 4660
Zoning R1D_PU
Rooms
Other Rooms Den/Office, Laundry-Util/Closet, Media, Storage
Master Bath 2 Master Baths, Bidet, Mstr Bdrm - Ground, Mstr Bdrm - Sitting, Separate Shower, Separate Tub
Interior
Interior Features Bar, Built-in Shelves, Closet Cabinets, Decorative Fireplace, Elevator, Foyer, Kitchen Island, Upstairs Living Area, Volume Ceiling, Walk-in Closet, Wet Bar
Heating Central, Electric
Cooling Central, Electric
Flooring Carpet, Marble, Wood Floor
Furnishings Unfurnished
Exterior
Exterior Feature Auto Sprinkler, Built-in Grill, Covered Patio, Lake/Canal Sprinkler, Outdoor Shower, Summer Kitchen
Garage 2+ Spaces, Driveway, Garage - Attached
Garage Spaces 3.0
Pool Salt Chlorination
Community Features Sold As-Is, Gated Community
Utilities Available Cable, Electric, Gas Natural, Public Sewer, Public Water
Amenities Available Basketball, Cafe/Restaurant, Clubhouse, Fitness Center, Game Room, Golf Course, Pickleball, Pool, Tennis
Waterfront Yes
Waterfront Description Lake
View Lake
Roof Type Barrel
Present Use Sold As-Is
Handicap Access Accessible Elevator Installed
Parking Type 2+ Spaces, Driveway, Garage - Attached
Exposure Northwest
Private Pool Yes
Building
Lot Description 1/4 to 1/2 Acre
Story 2.00
Foundation Concrete
Construction Status Resale
Schools
Elementary Schools Calusa Elementary School
Middle Schools Omni Middle School
High Schools Spanish River Community High School
Others
Pets Allowed Yes
Senior Community No Hopa
Restrictions Buyer Approval,Interview Required
Security Features Gate - Manned,Motion Detector,Security Patrol,Security Sys-Leased
Acceptable Financing Cash, Conventional
Membership Fee Required Yes
Listing Terms Cash, Conventional
Financing Cash,Conventional
Read Less
Want to know what your home might be worth? Contact us for a FREE valuation!

Our team is ready to help you sell your home for the highest possible price ASAP






