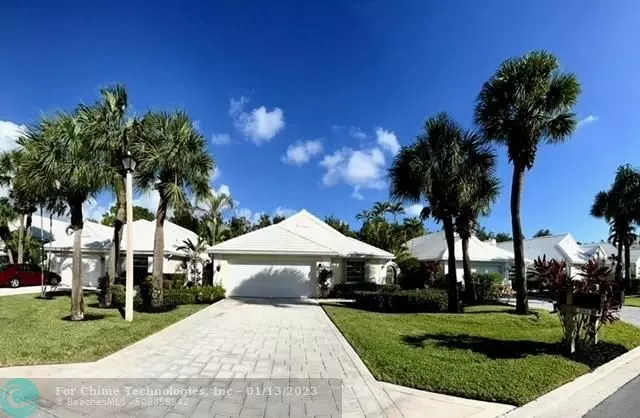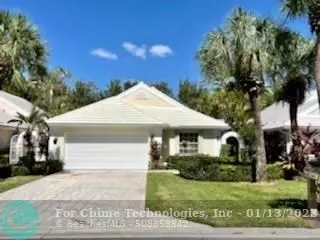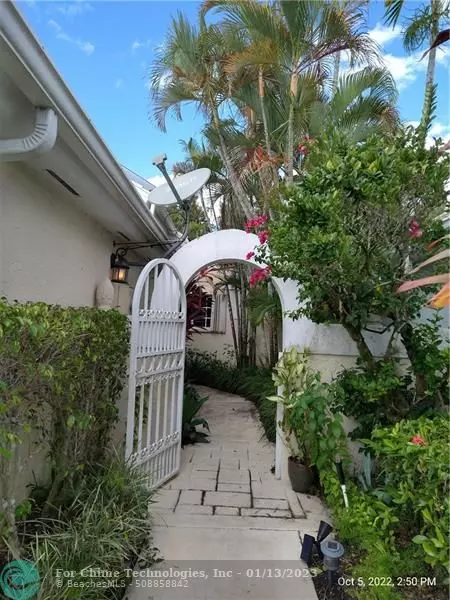$459,000
$459,000
For more information regarding the value of a property, please contact us for a free consultation.
9293 Heathridge Dr West Palm Beach, FL 33411
3 Beds
2 Baths
1,670 SqFt
Key Details
Sold Price $459,000
Property Type Single Family Home
Sub Type Single
Listing Status Sold
Purchase Type For Sale
Square Footage 1,670 sqft
Price per Sqft $274
Subdivision Breakers West 13
MLS Listing ID F10351654
Sold Date 12/30/22
Style No Pool/No Water
Bedrooms 3
Full Baths 2
Construction Status Resale
HOA Fees $620/qua
HOA Y/N Yes
Year Built 1988
Annual Tax Amount $3,600
Tax Year 2021
Lot Size 5,120 Sqft
Property Description
PRICED TO SELL! Light, Bright and Airy, this beautiful home boasts an open and inviting feeling when you enter! Come see this stunning 3 Bed/2 Bath/2 Garage home which shows off it's Vaulted ceilings, Crown molding, Plantation Shutters, Eat-in kitchen, Granite countertops and Stainless Steel appliances. Many upgrades including Accordion Shutters for your Hurricane protection and Solar Panels for water heater. The backyard is completely private with amazing tropical landscape for large parties. You will not be disappointed! All Furniture is for sale but is offered separately and will not be included in home asking price. The HOA Power Washes all homes, patios, entrances and walkways, including outside lawn services. A Beautiful home just waiting for it's newest owner!
Location
State FL
County Palm Beach County
Community The Colony
Area Palm Beach 5520; 5530; 5570; 5580
Zoning RS
Rooms
Bedroom Description Entry Level
Other Rooms Attic, Utility Room/Laundry
Dining Room Formal Dining, Snack Bar/Counter
Interior
Interior Features First Floor Entry, Closet Cabinetry, Custom Mirrors, Foyer Entry, Pull Down Stairs, Skylight, Vaulted Ceilings
Heating Central Heat, Solar Heat
Cooling Central Cooling
Flooring Laminate
Equipment Automatic Garage Door Opener, Central Vacuum, Dishwasher, Disposal, Dryer, Electric Range, Electric Water Heater, Icemaker, Microwave, Refrigerator, Self Cleaning Oven, Smoke Detector, Solar Water Heater, Washer
Furnishings Unfurnished
Exterior
Exterior Feature Patio, Privacy Wall, Room For Pool, Skylights, Solar Panels, Storm/Security Shutters
Parking Features Attached
Garage Spaces 2.0
Community Features Gated Community
Water Access N
View Garden View, Golf View
Roof Type Concrete Roof,Flat Tile Roof
Private Pool No
Building
Lot Description Less Than 1/4 Acre Lot
Foundation Cbs Construction
Sewer Municipal Sewer
Water Municipal Water
Construction Status Resale
Others
Pets Allowed Yes
HOA Fee Include 1860
Senior Community No HOPA
Restrictions Assoc Approval Required,No Lease First 2 Years
Acceptable Financing Cash, Conventional
Membership Fee Required No
Listing Terms Cash, Conventional
Special Listing Condition As Is
Pets Allowed No Restrictions
Read Less
Want to know what your home might be worth? Contact us for a FREE valuation!

Our team is ready to help you sell your home for the highest possible price ASAP

Bought with Robert Slack LLC





