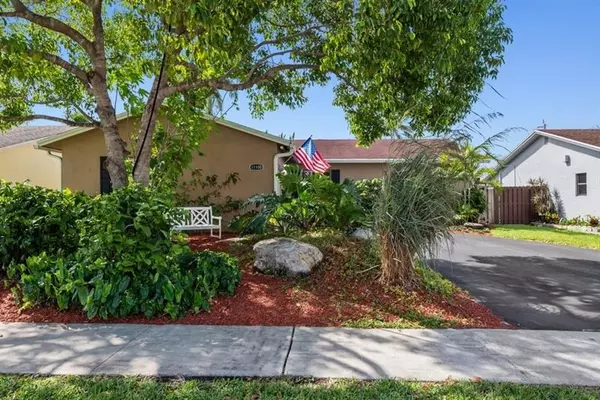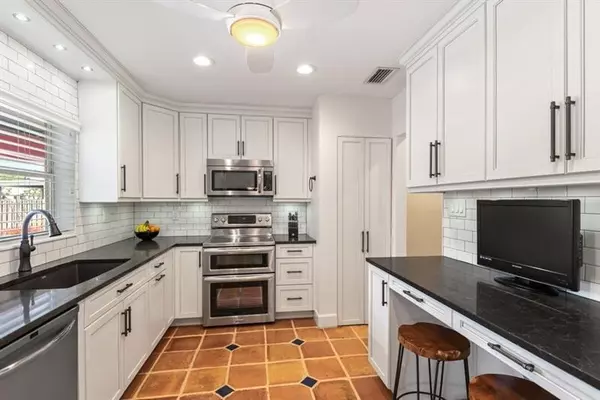$396,900
$384,900
3.1%For more information regarding the value of a property, please contact us for a free consultation.
11100 NW 21st St Sunrise, FL 33322
3 Beds
2 Baths
1,529 SqFt
Key Details
Sold Price $396,900
Property Type Single Family Home
Sub Type Single
Listing Status Sold
Purchase Type For Sale
Square Footage 1,529 sqft
Price per Sqft $259
Subdivision Woodstock Add 1 92-25 B
MLS Listing ID F10275008
Sold Date 04/16/21
Style Pool Only
Bedrooms 3
Full Baths 2
Construction Status Resale
HOA Y/N No
Year Built 1978
Annual Tax Amount $2,246
Tax Year 2020
Lot Size 6,300 Sqft
Property Description
No more showings until further notice. Impressive and updated pool home! No details overlooked. Stunning! Cozy living room with a functional wood burning fireplace. Formal dining room and nice size family room. The gourmet kitchen is a chef's delight complete with quartz countertops, custom cabinetry, and a subway tile backsplash. Time to make culinary masterpieces! So much more: full renovation in 2015, professional landscaping, porcelain wood plank tiles in bedrooms, Minka Aire ceiling fans, high impact front door and French doors, water heater 2017, exterior paint 2017 & remodeled bathrooms with a designer's touch. Total list available. Covered back patio perfect for relaxing or entertaining. New pavers in 2016. Take a dip in the sparkling pool (new diamond brite in 2016).
Location
State FL
County Broward County
Community Woodstock
Area Plantation (3680-3690;3760-3770;3860-3870)
Zoning RS-5
Rooms
Bedroom Description Master Bedroom Ground Level
Other Rooms Family Room, Utility/Laundry In Garage
Dining Room Formal Dining
Interior
Interior Features First Floor Entry, Fireplace, Stacked Bedroom, Vaulted Ceilings
Heating Central Heat, Electric Heat
Cooling Central Cooling, Electric Cooling
Flooring Tile Floors
Equipment Dishwasher, Dryer, Electric Range, Refrigerator, Washer
Furnishings Unfurnished
Exterior
Exterior Feature Patio, Shed
Parking Features Attached
Garage Spaces 1.0
Pool Below Ground Pool
Water Access N
View Garden View, Pool Area View
Roof Type Comp Shingle Roof
Private Pool No
Building
Lot Description Less Than 1/4 Acre Lot, Interior Lot
Foundation Concrete Block Construction
Sewer Municipal Sewer
Water Municipal Water
Construction Status Resale
Others
Pets Allowed No
Senior Community No HOPA
Restrictions Other Restrictions
Acceptable Financing Cash, Conventional, FHA, VA
Membership Fee Required No
Listing Terms Cash, Conventional, FHA, VA
Special Listing Condition As Is, Disclosure
Read Less
Want to know what your home might be worth? Contact us for a FREE valuation!

Our team is ready to help you sell your home for the highest possible price ASAP

Bought with Re/Max 1st Choice





