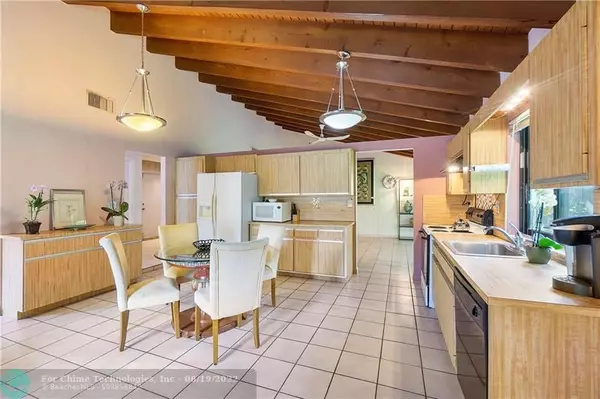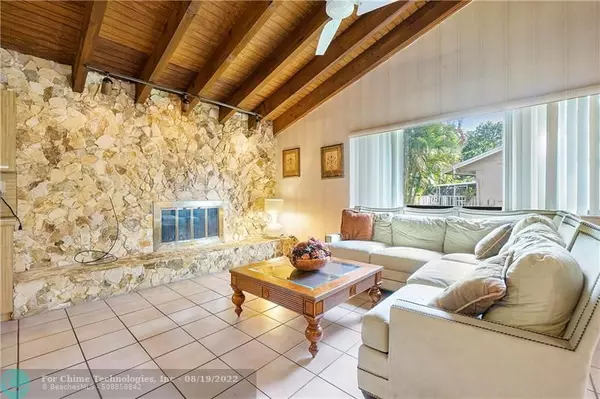$468,500
$499,921
6.3%For more information regarding the value of a property, please contact us for a free consultation.
9457 NW 46th Ct Sunrise, FL 33351
3 Beds
2 Baths
1,992 SqFt
Key Details
Sold Price $468,500
Property Type Single Family Home
Sub Type Single
Listing Status Sold
Purchase Type For Sale
Square Footage 1,992 sqft
Price per Sqft $235
Subdivision Lakeview Homes Ph 1
MLS Listing ID F10335420
Sold Date 08/10/22
Style WF/No Ocean Access
Bedrooms 3
Full Baths 2
Construction Status Resale
HOA Y/N No
Year Built 1979
Annual Tax Amount $7,021
Tax Year 2021
Lot Size 0.321 Acres
Property Description
***Incredible panoramic lake views from this almost 1/3-acre pie shaped lot*** No homeowner association!! Large Eat-in Kitchen with extra storage cabinets overlooks the Family room with a lovely wood burning fireplace. Separate dining room and spacious living room with French doors leading out to your screened in Lanai. Wood beams adorn the vaulted ceilings. Roomy grand bedroom suite with walk-in closet & French doors leading to patio/lanai area. Grand bath w/two sinks, huge tub/shower with access door to outside. Other two bedrooms very nice size. Separate laundry room w/extra cabinetry. Tile throughout. Sidewalks throughout neighborhood. Pet friendly community. Close to Sawgrass Expressway and moments from Sawgrass Mills, grocery shopping and restaurants.
Location
State FL
County Broward County
Community Lakeview Homes
Area Tamarac/Snrs/Lderhl (3650-3670;3730-3750;3820-3850)
Zoning RS-5
Rooms
Bedroom Description Entry Level,Master Bedroom Ground Level
Other Rooms Family Room, Utility Room/Laundry
Dining Room Eat-In Kitchen, Formal Dining
Interior
Interior Features First Floor Entry, Fireplace, Foyer Entry, French Doors, Pantry, Vaulted Ceilings, Walk-In Closets
Heating Central Heat
Cooling Central Cooling
Flooring Tile Floors
Equipment Dishwasher, Dryer, Electric Range, Refrigerator, Washer
Exterior
Exterior Feature Room For Pool, Screened Porch, Storm/Security Shutters
Parking Features Attached
Garage Spaces 2.0
Waterfront Description Lake Front
Water Access Y
Water Access Desc Other
View Lake, Water View
Roof Type Comp Shingle Roof
Private Pool No
Building
Lot Description 1/4 To Less Than 1/2 Acre Lot
Foundation Cbs Construction
Sewer Municipal Sewer
Water Municipal Water
Construction Status Resale
Schools
Elementary Schools Welleby
Middle Schools Westpine
High Schools Piper
Others
Pets Allowed Yes
Senior Community No HOPA
Restrictions No Restrictions,Ok To Lease
Acceptable Financing Cash, Conventional
Membership Fee Required No
Listing Terms Cash, Conventional
Special Listing Condition As Is
Pets Allowed No Restrictions
Read Less
Want to know what your home might be worth? Contact us for a FREE valuation!

Our team is ready to help you sell your home for the highest possible price ASAP

Bought with Cagan Realty Services, LLC





