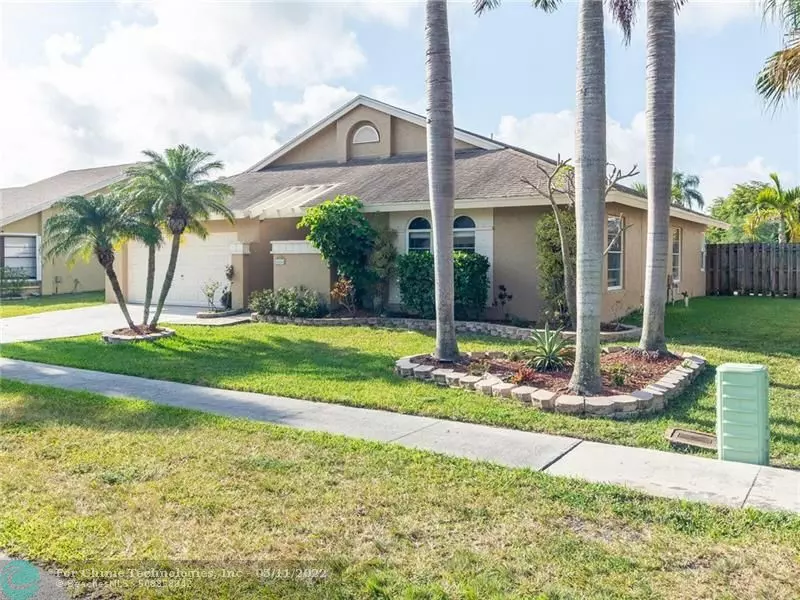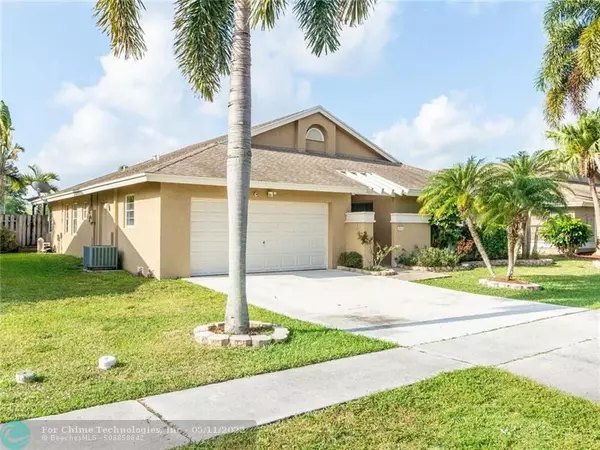$565,000
$520,000
8.7%For more information regarding the value of a property, please contact us for a free consultation.
10460 NW 31st Ct Sunrise, FL 33351
4 Beds
2 Baths
2,339 SqFt
Key Details
Sold Price $565,000
Property Type Single Family Home
Sub Type Single
Listing Status Sold
Purchase Type For Sale
Square Footage 2,339 sqft
Price per Sqft $241
Subdivision Welleby Sw Quadrant 126-4
MLS Listing ID F10324626
Sold Date 05/09/22
Style Pool Only
Bedrooms 4
Full Baths 2
Construction Status Resale
HOA Fees $52/qua
HOA Y/N Yes
Total Fin. Sqft 7000
Year Built 1988
Annual Tax Amount $3,314
Tax Year 2021
Property Description
Original owners looking for a new family to take pride of ownership. Gorgeous one story pool home located on a nice sized lot in Welleby features a split open floorplan layout with spacious rooms. French doors & windows overlooking the backyard providing plenty of natural light. The kitchen is in the center of the house surrounded by formal entry living/dining room & family room. Tile throughout & carpet in bedrooms. High ceilings. Walk in closets and plenty of storage space. Washer/dryer in garage. Hurricane panels for all windows. Full house gas generator. The private fenced in backyard backs to a canal. Enjoy family gatherings & entertaining under the shady pergola. Very low HOA. Close to City Civic Center, restaurants, shopping, BB&T, Sawgrass Mills Mall & Expressway
Location
State FL
County Broward County
Community Westbridge
Area Tamarac/Snrs/Lderhl (3650-3670;3730-3750;3820-3850)
Zoning RS-5
Rooms
Bedroom Description Entry Level,Sitting Area - Master Bedroom
Other Rooms Family Room, Utility/Laundry In Garage
Dining Room Formal Dining, Snack Bar/Counter
Interior
Interior Features First Floor Entry, Foyer Entry, French Doors, Other Interior Features, Split Bedroom, Vaulted Ceilings, Walk-In Closets
Heating Central Heat, Electric Heat
Cooling Central Cooling, Electric Cooling
Flooring Carpeted Floors, Tile Floors
Equipment Dishwasher, Disposal, Dryer, Electric Range, Microwave, Refrigerator, Washer
Exterior
Exterior Feature Fence, Patio, Storm/Security Shutters
Parking Features Attached
Garage Spaces 2.0
Pool Below Ground Pool, Free Form
Water Access N
View Garden View, Pool Area View, Water View
Roof Type Comp Shingle Roof
Private Pool No
Building
Lot Description Less Than 1/4 Acre Lot
Foundation Concrete Block Construction
Sewer Municipal Sewer
Water Municipal Water
Construction Status Resale
Others
Pets Allowed Yes
HOA Fee Include 156
Senior Community No HOPA
Restrictions Other Restrictions
Acceptable Financing Cash, Conventional
Membership Fee Required No
Listing Terms Cash, Conventional
Special Listing Condition As Is
Pets Allowed No Restrictions
Read Less
Want to know what your home might be worth? Contact us for a FREE valuation!

Our team is ready to help you sell your home for the highest possible price ASAP

Bought with Better Real Estate LLC





