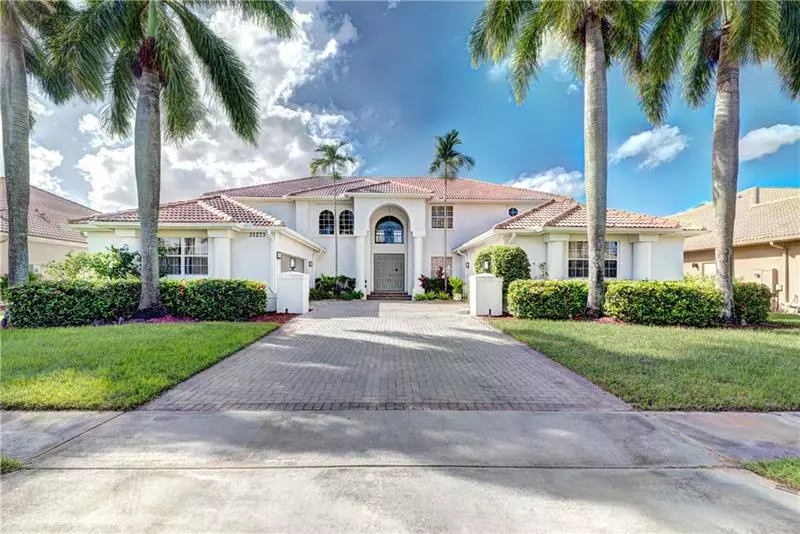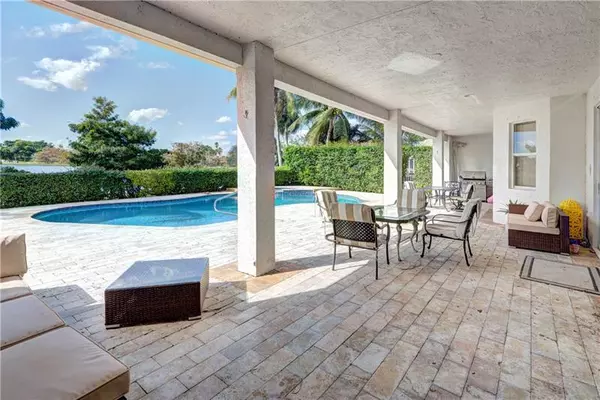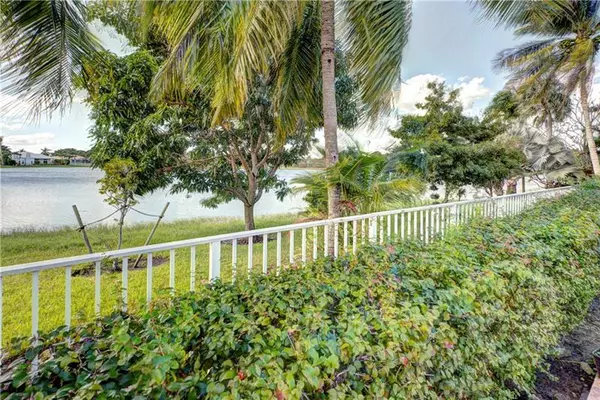$1,020,000
$1,050,000
2.9%For more information regarding the value of a property, please contact us for a free consultation.
21273 Rock Ridge Dr Boca Raton, FL 33428
6 Beds
5 Baths
5,068 SqFt
Key Details
Sold Price $1,020,000
Property Type Single Family Home
Sub Type Single
Listing Status Sold
Purchase Type For Sale
Square Footage 5,068 sqft
Price per Sqft $201
Subdivision Boca Falls Prcl S
MLS Listing ID F10275344
Sold Date 05/10/21
Style WF/Pool/No Ocean Access
Bedrooms 6
Full Baths 4
Half Baths 2
Construction Status Resale
HOA Fees $377/mo
HOA Y/N Yes
Total Fin. Sqft 11474
Year Built 1998
Annual Tax Amount $12,582
Tax Year 2020
Lot Size 0.263 Acres
Property Description
Magnificent updated home in desirable & gated community of Boca Falls. Dramatic 6 bed 4/2 bath, 2 story home. This home is on desirable street & has breathtaking view of the lake. Tons of upgrades: Home automation (zwave/zigbee/wifi), Video security, Hue lighting system for outdoor lights, All lights are LED & digital controlled (16 mil colors), Digital home security system, Digital Pool automation, All bathrooms updated w/new floors, easy flush Kohler toilets & vanities, 1st floor bath w/kohler integrated bidet toilet seat, Brand new flooring. Rainbird digital irrigation. Fiber Internet & TV included w/HOA. Pool resurfaced in 2019. Kitchen & appliances 100% redone in 2016. Exterior & interior painted 2020. Phyn whole house digital water usage meter, w/leak detection & auto shut off.
Location
State FL
County Palm Beach County
Community Boca Falls
Area Palm Beach 4750; 4760; 4770; 4780; 4860; 4870; 488
Zoning RT
Rooms
Bedroom Description Master Bedroom Ground Level,Other
Other Rooms Family Room
Interior
Interior Features First Floor Entry, Bar, Built-Ins, Volume Ceilings, Walk-In Closets, Wet Bar
Heating Central Heat
Cooling Central Cooling
Flooring Ceramic Floor, Marble Floors
Equipment Dishwasher, Disposal, Dryer, Electric Range, Electric Water Heater, Icemaker, Microwave, Refrigerator, Smoke Detector, Washer
Furnishings Unfurnished
Exterior
Exterior Feature Fruit Trees, Outdoor Shower
Garage Attached
Garage Spaces 2.0
Pool Below Ground Pool
Community Features Gated Community
Waterfront Yes
Waterfront Description Lake Front
Water Access Y
Water Access Desc Other
View Lake, Pool Area View
Roof Type Barrel Roof
Private Pool No
Building
Lot Description 1/4 To Less Than 1/2 Acre Lot
Foundation Cbs Construction
Sewer Municipal Sewer
Water Municipal Water
Construction Status Resale
Others
Pets Allowed Yes
HOA Fee Include 377
Senior Community No HOPA
Restrictions Other Restrictions
Acceptable Financing Cash, Conventional, FHA, VA
Membership Fee Required No
Listing Terms Cash, Conventional, FHA, VA
Pets Description No Restrictions
Read Less
Want to know what your home might be worth? Contact us for a FREE valuation!

Our team is ready to help you sell your home for the highest possible price ASAP

Bought with Lang Realty/BR






