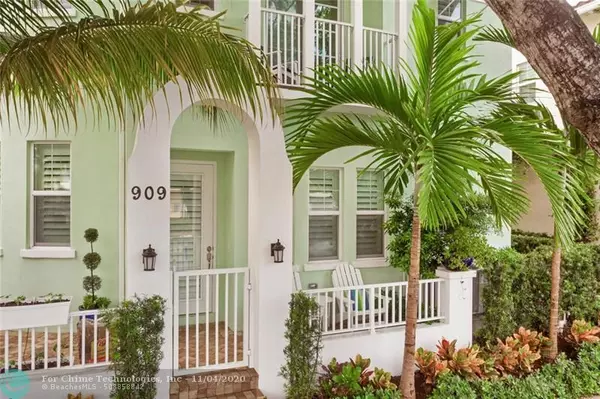$650,000
$749,000
13.2%For more information regarding the value of a property, please contact us for a free consultation.
909 N Victoria Park Rd Fort Lauderdale, FL 33304
3 Beds
3.5 Baths
2,436 SqFt
Key Details
Sold Price $650,000
Property Type Single Family Home
Sub Type Single
Listing Status Sold
Purchase Type For Sale
Square Footage 2,436 sqft
Price per Sqft $266
Subdivision Progresso 2-18 D
MLS Listing ID F10257092
Sold Date 12/18/20
Style Pool Only
Bedrooms 3
Full Baths 3
Half Baths 1
Construction Status New Construction
HOA Fees $275/qua
HOA Y/N Yes
Year Built 2018
Annual Tax Amount $9,937
Tax Year 2019
Lot Size 2,919 Sqft
Property Description
Light, Bright, East Facing, Better than New, Best Home in a gated complex of 30 single family homes located in the Heart of Fort Lauderdale in Walking Distance to Everything. Interiors designed by William Bernard Designs w/unique lighting, fans, mirrors and furnishings. Custom wall units, shelving, closets & plantation shutters throughout. Large open floor plan w/high ceilings, perfect for entertaining. Gourmet gas kitchen w/floor-to-ceiling cabinets. Spacious Home w/3 en-suite bedrooms plus 1/2 bath. Expansive Master Suite w/balcony, sitting area, dual walk-ins, 2 vanities, soaking tub and more. Custom large 2 car garage w/custom flooring, cabinets & storage. Lush Tropical gated Courtyard w/heated Spath, lighting, storage & more. A Must See to Appreciate, Available Fully Furnished.
Location
State FL
County Broward County
Community Village At Victoria
Area Ft Ldale Ne (3240-3270;3350-3380;3440-3450;3700)
Rooms
Bedroom Description Master Bedroom Upstairs,Other,Sitting Area - Master Bedroom
Other Rooms Other
Dining Room Eat-In Kitchen, Kitchen Dining, Other
Interior
Interior Features First Floor Entry, Built-Ins, Closet Cabinetry, Kitchen Island, Custom Mirrors, Split Bedroom, Walk-In Closets
Heating Central Heat
Cooling Ceiling Fans, Central Cooling
Flooring Ceramic Floor
Equipment Automatic Garage Door Opener, Dishwasher, Disposal, Dryer, Gas Range, Gas Water Heater, Icemaker, Microwave, Natural Gas, Owned Burglar Alarm, Refrigerator, Washer
Furnishings Furniture Negotiable
Exterior
Exterior Feature Awnings, Exterior Lighting, High Impact Doors, Open Porch, Patio, Shed
Garage Attached
Garage Spaces 2.0
Pool Below Ground Pool, Concrete, Heated, Hot Tub, Pool Bath, Private Pool
Community Features Gated Community
Waterfront No
Water Access N
View Garden View, Pool Area View
Roof Type Concrete Roof,Flat Tile Roof,Other Roof
Private Pool No
Building
Lot Description Less Than 1/4 Acre Lot
Foundation Concrete Block Construction, Elevated Construction, New Construction
Sewer Municipal Sewer
Water Municipal Water
Construction Status New Construction
Others
Pets Allowed Yes
HOA Fee Include 825
Senior Community No HOPA
Restrictions Other Restrictions
Acceptable Financing Cash, Conventional
Membership Fee Required No
Listing Terms Cash, Conventional
Pets Description No Restrictions
Read Less
Want to know what your home might be worth? Contact us for a FREE valuation!

Our team is ready to help you sell your home for the highest possible price ASAP

Bought with Castelli Real Estate Services






