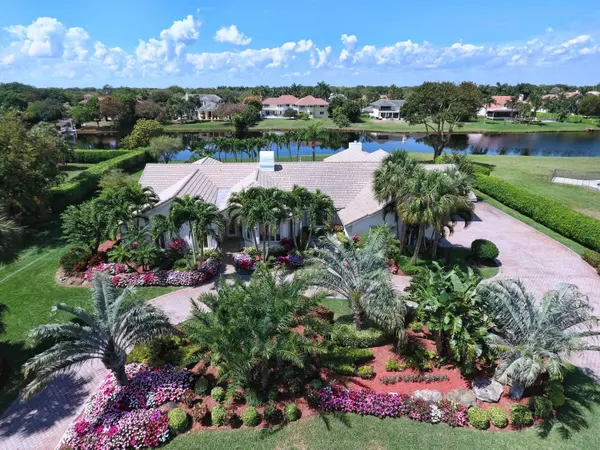Bought with Nestler Poletto Sotheby's Int'l
$1,130,000
$1,275,000
11.4%For more information regarding the value of a property, please contact us for a free consultation.
17583 Fieldbrook CIR Boca Raton, FL 33496
4 Beds
3.1 Baths
5,008 SqFt
Key Details
Sold Price $1,130,000
Property Type Single Family Home
Sub Type Single Family Detached
Listing Status Sold
Purchase Type For Sale
Square Footage 5,008 sqft
Price per Sqft $225
Subdivision Fieldbrook Estates
MLS Listing ID RX-10221658
Sold Date 04/07/17
Style Contemporary
Bedrooms 4
Full Baths 3
Half Baths 1
Construction Status Resale
HOA Fees $500/mo
HOA Y/N Yes
Year Built 1983
Annual Tax Amount $14,329
Tax Year 2016
Lot Size 1.000 Acres
Property Description
GRACIOUS RESIDENCE SET ON A SPECTACULAR & LUSHLY LANDSCAPED 1 ACRE +/-LAKEFRONT LOT WITH AMAZING WATER VIEWS VISIBLE FROM NEARLY EVERY ROOM! THIS PRIVATE 1-STORY LIGHT FILLED ESTATE OFFERS A SPACIOUS FLOOR PLAN THAT'S OPEN & BRIGHT W/4 BR'S PLUS OFFICE & ENORMOUS BONUS ROOM, DRAMATIC SKYLIGHTS, MARBLE & OAK FLOORS, STUNNING 2-SIDED CORAL FIREPLACE, HUGE MASTER SUITE W/SITTING AREA & WET BAR, PRIVATE WING W/3 BR'S, INCLUDING A 2ND MASTER SUITE W/LAVISH BATH. ALL THIS HIGHLIGHTED BY A FABULOUS OUTDOOR ENTERTAINING AREA FEATURING 2 POOLS!! A UNIQUE, ELEVATED SUNDECK & CUSTOM LAP POOL THAT CASCADES DOWN INTO THE 2ND RESORT-STYLE POOL/SPA. LOCATED IN BOCA RATON'S EASTERN MOST 1 ACRE GATED COMMUNITY, JUST MINUTES FROM FINE DINING, PREMIER SHOPPING, AIRPORTS AND BEACHES!
Location
State FL
County Palm Beach
Community Fieldbrook Estates
Area 4650
Zoning RE
Rooms
Other Rooms Den/Office, Family, Laundry-Util/Closet, Recreation
Master Bath 2 Master Baths
Interior
Interior Features Bar, Built-in Shelves, Ctdrl/Vault Ceilings, Fireplace(s), Foyer, Kitchen Island, Roman Tub, Sky Light(s), Split Bedroom, Wet Bar
Heating Central, Electric, Zoned
Cooling Central, Electric, Zoned
Flooring Carpet, Marble, Wood Floor
Furnishings Unfurnished
Exterior
Exterior Feature Covered Patio, Deck, Open Patio, Screened Patio
Garage 2+ Spaces, Carport - Attached, Drive - Circular, Garage - Attached
Garage Spaces 3.0
Pool Heated, Inground, Spa
Utilities Available Cable, Electric, Public Water, Septic
Amenities Available None
Waterfront Yes
Waterfront Description Lake
View Garden, Lake, Pool
Roof Type Concrete Tile
Parking Type 2+ Spaces, Carport - Attached, Drive - Circular, Garage - Attached
Exposure East
Private Pool Yes
Building
Lot Description 1 to < 2 Acres
Story 1.00
Foundation CBS
Construction Status Resale
Schools
Elementary Schools Calusa Elementary School
Middle Schools Omni Middle School
High Schools Spanish River Community High School
Others
Pets Allowed Yes
HOA Fee Include Security
Senior Community No Hopa
Restrictions None
Ownership Yes
Security Features Gate - Manned,Security Sys-Owned
Acceptable Financing Cash, Conventional
Membership Fee Required No
Listing Terms Cash, Conventional
Financing Cash,Conventional
Read Less
Want to know what your home might be worth? Contact us for a FREE valuation!

Our team is ready to help you sell your home for the highest possible price ASAP






