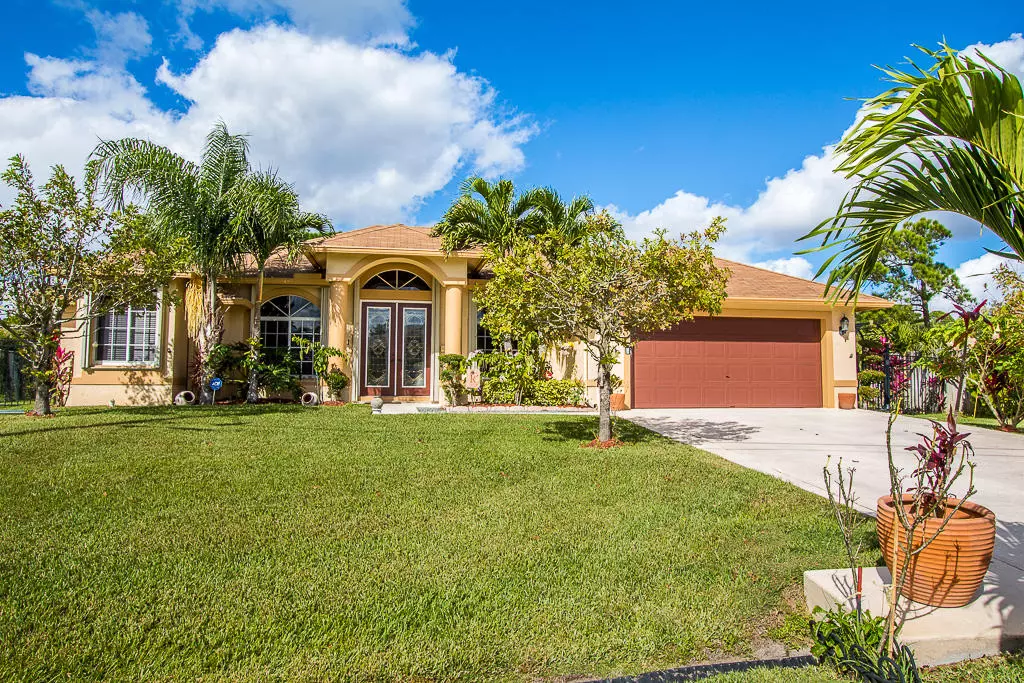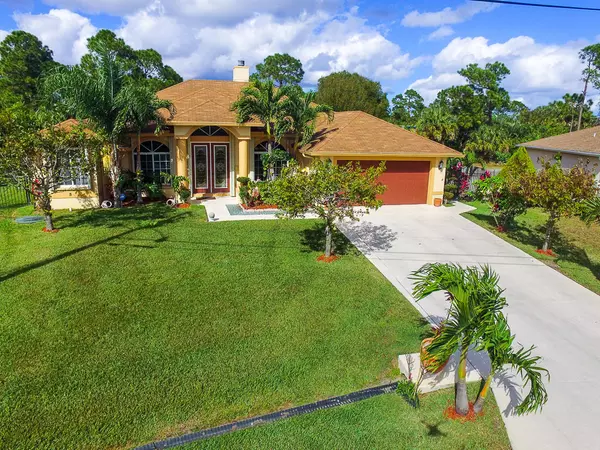Bought with Berkshire Hathaway Florida Realty
$299,000
$309,000
3.2%For more information regarding the value of a property, please contact us for a free consultation.
1091 SW Placetas AVE Port Saint Lucie, FL 34953
3 Beds
2.1 Baths
2,351 SqFt
Key Details
Sold Price $299,000
Property Type Single Family Home
Sub Type Single Family Detached
Listing Status Sold
Purchase Type For Sale
Square Footage 2,351 sqft
Price per Sqft $127
Subdivision Port St Lucie Section 15
MLS Listing ID RX-10297512
Sold Date 03/10/17
Style Mediterranean
Bedrooms 3
Full Baths 2
Half Baths 1
Construction Status Resale
HOA Y/N No
Year Built 2006
Annual Tax Amount $3,322
Tax Year 2016
Lot Size 0.330 Acres
Property Description
What you've been waiting for - LOOK NO FURTHER!!! ONE-OF-A-KIND... 3+ Den/2.5/2....1/3 of an acre, pool home w/ over 2,300 sq feet under air. The definition of a well maintained and cared for home shows here in every way! Great location & working man cave/shed w/ electricity is a must see to believe! This home doesnt disappoint! Owner paid for utility wiring to be put underground!! Accordion shutters, gutters & sprinkler system make for a complete home. Tiled throughout, NO CARPET, working fireplace, beautiful granite and backsplash in kitchen, split floor plan w/ ample space in bedrooms. Master bedroom has sitting room great for a small office, or newborn area, and access to lanai and pool area! Security & intercom system w/ surround sound in family room and lanai..AC is 3 yrs NEW
Location
State FL
County St. Lucie
Area 7270
Zoning RS-2
Rooms
Other Rooms Cabana Bath, Den/Office, Family, Laundry-Inside, Pool Bath, Workshop
Master Bath Mstr Bdrm - Ground, Separate Shower, Separate Tub
Interior
Interior Features Ctdrl/Vault Ceilings, Entry Lvl Lvng Area, Foyer, Laundry Tub, Pantry, Pull Down Stairs, Split Bedroom, Walk-in Closet
Heating Central
Cooling Ceiling Fan, Central
Flooring Ceramic Tile
Furnishings Unfurnished
Exterior
Exterior Feature Auto Sprinkler, Custom Lighting, Fence, Fruit Tree(s), Screened Patio, Shed, Shutters
Parking Features Driveway, Garage - Attached
Garage Spaces 2.0
Pool Child Gate, Equipment Included, Fiberglass, Inground, Screened
Community Features Sold As-Is
Utilities Available Cable, Public Sewer, Public Water, Underground, Water Available
Amenities Available None
Waterfront Description None
View Pool
Roof Type Comp Shingle
Present Use Sold As-Is
Exposure South
Private Pool Yes
Building
Lot Description 1/4 to 1/2 Acre, Paved Road
Story 1.00
Foundation CBS
Construction Status Resale
Others
Pets Allowed Yes
Senior Community No Hopa
Restrictions None
Security Features Burglar Alarm
Acceptable Financing Cash, Conventional, FHA, VA
Horse Property No
Membership Fee Required No
Listing Terms Cash, Conventional, FHA, VA
Financing Cash,Conventional,FHA,VA
Read Less
Want to know what your home might be worth? Contact us for a FREE valuation!

Our team is ready to help you sell your home for the highest possible price ASAP





