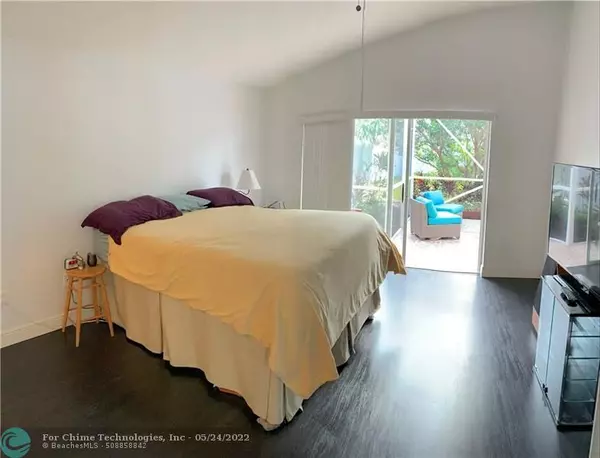$595,000
$585,000
1.7%For more information regarding the value of a property, please contact us for a free consultation.
1967 NW 170th Ter Pembroke Pines, FL 33028
3 Beds
2 Baths
Key Details
Sold Price $595,000
Property Type Single Family Home
Sub Type Single
Listing Status Sold
Purchase Type For Sale
Subdivision Pembroke Isles 1
MLS Listing ID F10325828
Sold Date 05/23/22
Style No Pool/No Water
Bedrooms 3
Full Baths 2
Construction Status Resale
HOA Fees $354/mo
HOA Y/N Yes
Total Fin. Sqft 5992
Year Built 1997
Annual Tax Amount $6,070
Tax Year 2021
Property Description
Come live in the prestigious, resort-style community of Pembroke Isles. This 3BR 2BA 2 car garage house is a gardeners dream with screen-enclosed Lanai & beautiful gardens. Recent remodel includes high ceilings with a more open concept than typically found in the Flamingo Model, an updated kitchen featuring state of the art, SS appliances with additional pantry storage, master bathroom & 2nd bathroom, new floors throughout, new AC/heat & water hookup available for a 2nd refrigerator in the garage, updated security system & Alexa-compatible thermostat. New storage includes significant add-on attic storage with decking & pull-down stairs for easy access as well as shelving in the garage. Situated adjacent large grassy common area & close proximity to visitor parking
Location
State FL
County Broward County
Area Hollywood Central West (3980;3180)
Zoning PUD
Rooms
Bedroom Description Master Bedroom Ground Level
Other Rooms Attic, Den/Library/Office, Family Room, Great Room, Utility Room/Laundry
Dining Room Eat-In Kitchen, Family/Dining Combination, Snack Bar/Counter
Interior
Interior Features Bar, Foyer Entry, Pantry, Pull Down Stairs, Vaulted Ceilings, Walk-In Closets
Heating Central Heat, Electric Heat
Cooling Ceiling Fans, Central Cooling, Electric Cooling
Flooring Ceramic Floor, Other Floors
Equipment Automatic Garage Door Opener, Dishwasher, Disposal, Dryer, Electric Range, Electric Water Heater, Fire Alarm, Microwave, Refrigerator, Smoke Detector, Washer
Exterior
Exterior Feature Fence
Parking Features Attached
Garage Spaces 2.0
Community Features Gated Community
Water Access N
View Garden View
Roof Type Concrete Roof
Private Pool No
Building
Lot Description Less Than 1/4 Acre Lot
Foundation Cbs Construction
Sewer Municipal Sewer
Water Municipal Water
Construction Status Resale
Others
Pets Allowed Yes
HOA Fee Include 354
Senior Community No HOPA
Restrictions No Restrictions
Acceptable Financing Cash, Conventional, FHA, VA
Membership Fee Required No
Listing Terms Cash, Conventional, FHA, VA
Special Listing Condition As Is
Pets Allowed No Restrictions
Read Less
Want to know what your home might be worth? Contact us for a FREE valuation!

Our team is ready to help you sell your home for the highest possible price ASAP

Bought with Miami New Realty





