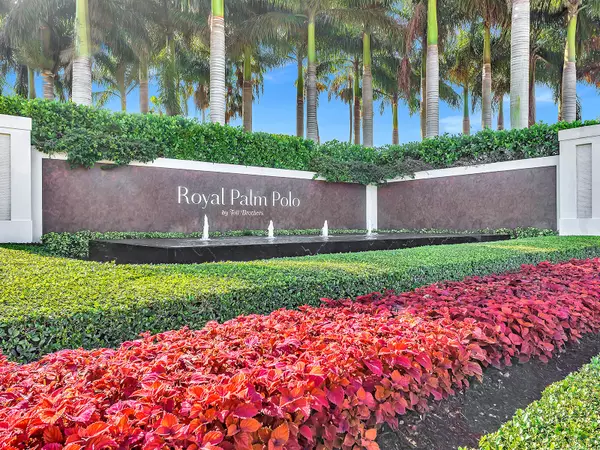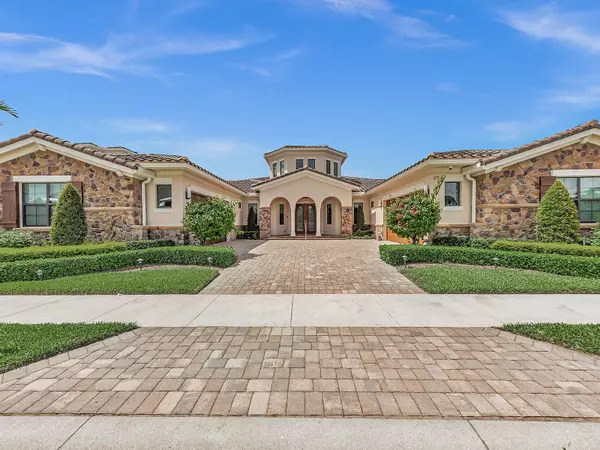Bought with Premiere Plus Realty Co.
$2,000,000
$2,450,000
18.4%For more information regarding the value of a property, please contact us for a free consultation.
2708 NW 75th ST Boca Raton, FL 33496
4 Beds
4.1 Baths
5,392 SqFt
Key Details
Sold Price $2,000,000
Property Type Single Family Home
Sub Type Single Family Detached
Listing Status Sold
Purchase Type For Sale
Square Footage 5,392 sqft
Price per Sqft $370
Subdivision Royal Palm Polo
MLS Listing ID RX-10729891
Sold Date 11/05/21
Style Ranch
Bedrooms 4
Full Baths 4
Half Baths 1
Construction Status Resale
HOA Fees $660/mo
HOA Y/N Yes
Abv Grd Liv Area 3
Year Built 2015
Annual Tax Amount $21,472
Tax Year 2020
Lot Size 0.291 Acres
Property Description
A great opportunity to reside in one of Boca Raton's highly desired exclusive gated non-equity/no membership communities. This one of a kind Royal Palm Polo single level residence offers a very spacious floor plan consisting of 5392 square feet of luxurious living from which you can comfortably live, work and play. Constructed in accordance with modern building codes with hurricane impact windows and doors, a whole house generator, efficient 3 zone HVAC with dehumidifier and much more. Centrally located just minutes from some of South Florida's best beaches, shopping, dining, and cultural and recreational attractions. A must see to appreciate.
Location
State FL
County Palm Beach
Community Royal Palm Polo By Toll Brothers
Area 4650
Zoning R1D(ci
Rooms
Other Rooms Den/Office, Family, Great
Master Bath Dual Sinks, Mstr Bdrm - Ground, Mstr Bdrm - Sitting, Separate Shower, Separate Tub
Interior
Interior Features Bar, Built-in Shelves, Entry Lvl Lvng Area, Foyer, Kitchen Island, Laundry Tub, Pantry, Split Bedroom, Volume Ceiling, Walk-in Closet, Wet Bar
Heating Central, Electric, Zoned
Cooling Central, Electric, Zoned
Flooring Ceramic Tile
Furnishings Unfurnished
Exterior
Exterior Feature Auto Sprinkler, Built-in Grill, Covered Patio, Fence, Outdoor Shower, Summer Kitchen, Zoned Sprinkler
Garage Driveway, Garage - Attached
Garage Spaces 4.0
Pool Heated, Inground, Salt Chlorination, Spa
Community Features Sold As-Is
Utilities Available Cable, Electric, Gas Natural, Public Sewer, Public Water, Underground
Amenities Available Clubhouse, Community Room, Fitness Center, Pool, Sidewalks, Spa-Hot Tub, Street Lights, Tennis
Waterfront Yes
Waterfront Description Lake
View Lake, Pool
Roof Type Barrel,S-Tile
Present Use Sold As-Is
Handicap Access Other Bath Modification
Parking Type Driveway, Garage - Attached
Exposure North
Private Pool Yes
Building
Lot Description 1/4 to 1/2 Acre, Interior Lot, Paved Road, Sidewalks, West of US-1
Story 1.00
Foundation Block, Concrete, Stone
Construction Status Resale
Schools
Elementary Schools Calusa Elementary School
Middle Schools Omni Middle School
High Schools Spanish River Community High School
Others
Pets Allowed Yes
HOA Fee Include 660.00
Senior Community No Hopa
Restrictions Commercial Vehicles Prohibited
Security Features Gate - Manned,Security Sys-Owned
Acceptable Financing Cash, Conventional, FHA
Membership Fee Required No
Listing Terms Cash, Conventional, FHA
Financing Cash,Conventional,FHA
Pets Description No Aggressive Breeds
Read Less
Want to know what your home might be worth? Contact us for a FREE valuation!

Our team is ready to help you sell your home for the highest possible price ASAP






