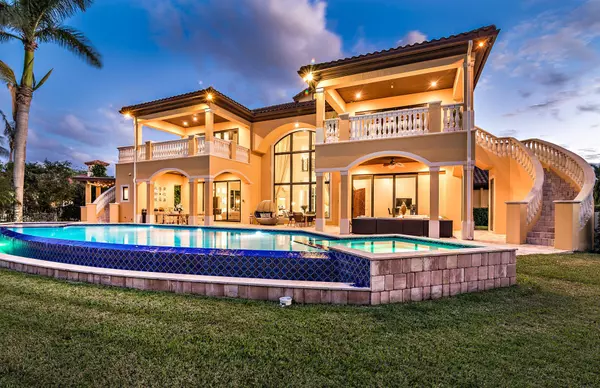Bought with Douglas Elliman
$2,700,000
$3,495,000
22.7%For more information regarding the value of a property, please contact us for a free consultation.
17728 N Fieldbrook CIR Boca Raton, FL 33496
7 Beds
6.1 Baths
8,015 SqFt
Key Details
Sold Price $2,700,000
Property Type Single Family Home
Sub Type Single Family Detached
Listing Status Sold
Purchase Type For Sale
Square Footage 8,015 sqft
Price per Sqft $336
Subdivision Fieldbrook Estates
MLS Listing ID RX-10383895
Sold Date 06/01/18
Style Mediterranean
Bedrooms 7
Full Baths 6
Half Baths 1
Construction Status Resale
HOA Fees $500/mo
HOA Y/N Yes
Year Built 2013
Annual Tax Amount $42,172
Tax Year 2017
Lot Size 1 Sqft
Property Description
Recently built in 2013, this sprawling estate is sited on a one acre lot in one of central Boca Raton's most luxurious communities, Fieldbrook Estates. The home is comprised of over 8,000SF of air conditioned living space and over 11,000SF of total square footage. Walk in to a spacious foyer with custom designed grand staircase and ''Diana Royale'' Italian Marble flooring throughout. There are two bedrooms, an office and a theater room on the first floor and four bedrooms including the master on the second level. There is a third floor bonus room, a gym and full cabana bath. This home offers a wonderful Chef's kitchen with a Thermador 6 burner gas stove, farmers sink, double oven and custom marble counters. In the backyard is a newly built 60ft infinity pool and Har-Tru tennis court.
Location
State FL
County Palm Beach
Area 4650
Zoning RES
Rooms
Other Rooms Cabana Bath, Den/Office, Family, Laundry-Util/Closet, Maid/In-Law, Media
Master Bath 2 Master Baths, Bidet, Mstr Bdrm - Sitting, Mstr Bdrm - Upstairs, Separate Shower, Separate Tub
Interior
Interior Features Ctdrl/Vault Ceilings, Elevator, Volume Ceiling
Heating Central
Cooling Central
Flooring Carpet, Marble, Tile
Furnishings Unfurnished
Exterior
Exterior Feature Auto Sprinkler, Built-in Grill, Cabana, Summer Kitchen, Tennis Court
Garage 2+ Spaces, Drive - Circular, Garage - Attached
Garage Spaces 3.0
Pool Inground
Utilities Available Cable, Gas Natural, Public Sewer, Public Water
Amenities Available Street Lights
Waterfront Yes
Waterfront Description Canal Width 1 - 80
View Canal, Garden, Pool, Tennis
Roof Type S-Tile
Parking Type 2+ Spaces, Drive - Circular, Garage - Attached
Exposure South
Private Pool Yes
Building
Lot Description 1 to < 2 Acres
Story 2.00
Foundation CBS
Construction Status Resale
Schools
Elementary Schools Calusa Elementary School
Middle Schools Omni Middle School
High Schools Spanish River Community High School
Others
Pets Allowed Yes
HOA Fee Include Common Areas,Security
Senior Community No Hopa
Restrictions Lease OK w/Restrict
Security Features Gate - Manned
Acceptable Financing Cash, Conventional
Membership Fee Required No
Listing Terms Cash, Conventional
Financing Cash,Conventional
Read Less
Want to know what your home might be worth? Contact us for a FREE valuation!

Our team is ready to help you sell your home for the highest possible price ASAP






