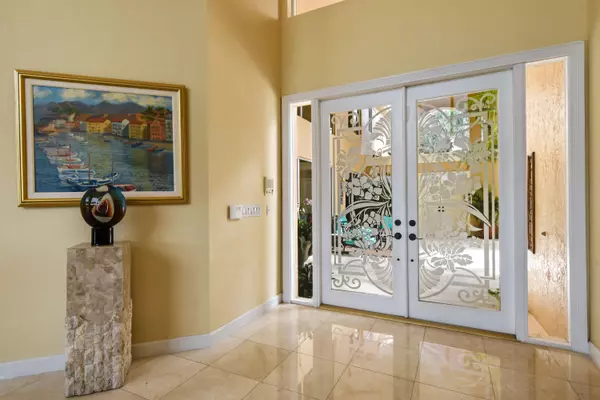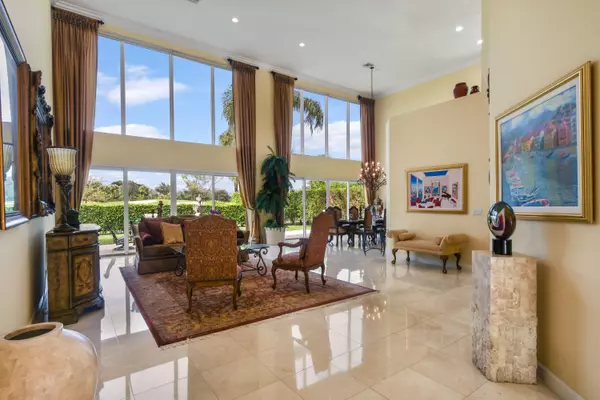Bought with Leibowitz Realty Group, Inc./PBG
$1,612,500
$1,799,000
10.4%For more information regarding the value of a property, please contact us for a free consultation.
70 St George PL Palm Beach Gardens, FL 33418
5 Beds
6.1 Baths
4,569 SqFt
Key Details
Sold Price $1,612,500
Property Type Single Family Home
Sub Type Single Family Detached
Listing Status Sold
Purchase Type For Sale
Square Footage 4,569 sqft
Price per Sqft $352
Subdivision Ballenisles
MLS Listing ID RX-10675061
Sold Date 08/17/21
Style Mediterranean
Bedrooms 5
Full Baths 6
Half Baths 1
Construction Status Resale
Membership Fee $95,000
HOA Fees $518/mo
HOA Y/N Yes
Leases Per Year 1
Year Built 1990
Annual Tax Amount $15,540
Tax Year 2020
Lot Size 0.371 Acres
Property Description
Luxury Living in a beautiful spacious custom home with spectacular Panoramic golf views and private corner lot. 5 Bedrooms 6.5 bathrooms, den and two 2 car garages. Over 6,400 sqft /4,500 sqft under air open floor plan, marble floors, enjoy panoramic golf view with soaring 22 ft ceilings, gourmet granite kitchen, island, s/s appliances and brand new subzero. Double entry oversized Master suite with new hardwood floors, his and hers marble bathrooms and his and hers California closets. All 4 guest bedrooms have on suite baths. Oversized tropical patio with large custom pool with southern exposure provides ultimate sunny relaxing allure, summer kitchen and guest house. Custom French pattern marble patio added to rear of the home for entertaining and spectacular sunsets. Furniture Negotiable.
Location
State FL
County Palm Beach
Area 5300
Zoning PDA
Rooms
Other Rooms Den/Office, Laundry-Inside, Family
Master Bath 2 Master Suites, Separate Shower, Separate Tub, Mstr Bdrm - Ground, Dual Sinks, Bidet
Interior
Interior Features Entry Lvl Lvng Area, Walk-in Closet, Volume Ceiling, Roman Tub, Pantry
Heating Central, Electric
Cooling Ceiling Fan, Central
Flooring Carpet, Wood Floor, Marble
Furnishings Furniture Negotiable
Exterior
Exterior Feature Built-in Grill, Summer Kitchen, Zoned Sprinkler, Covered Patio, Fence
Parking Features Driveway, Garage - Attached
Garage Spaces 4.0
Pool Inground, Spa
Community Features Gated Community
Utilities Available Cable, Public Sewer, Public Water, Gas Natural, Electric
Amenities Available Basketball, Tennis, Shuffleboard, Sauna, Putting Green, Pool, Playground, Pickleball, Golf Course, Fitness Center, Clubhouse, Cafe/Restaurant, Bocce Ball, Bike - Jog
Waterfront Description None
View Golf, Pool
Roof Type Barrel
Exposure East
Private Pool Yes
Building
Lot Description 1/4 to 1/2 Acre
Story 2.00
Unit Features Corner,On Golf Course
Foundation CBS
Construction Status Resale
Others
Pets Allowed Yes
HOA Fee Include Cable,Trash Removal,Security,Common R.E. Tax,Common Areas
Senior Community No Hopa
Restrictions Buyer Approval,Tenant Approval,Lease OK w/Restrict,No Truck,No RV
Security Features Burglar Alarm,Security Patrol,Security Sys-Owned,Gate - Manned
Acceptable Financing Cash, Conventional
Horse Property No
Membership Fee Required Yes
Listing Terms Cash, Conventional
Financing Cash,Conventional
Read Less
Want to know what your home might be worth? Contact us for a FREE valuation!

Our team is ready to help you sell your home for the highest possible price ASAP





