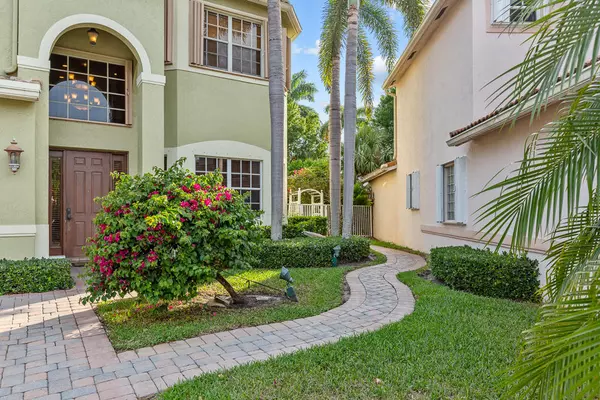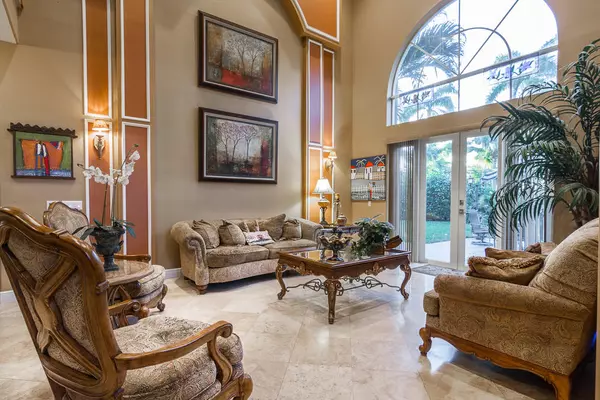Bought with Signature Int'l Premier Properties
$630,000
$799,000
21.2%For more information regarding the value of a property, please contact us for a free consultation.
4870 S Classical BLVD Delray Beach, FL 33445
4 Beds
4 Baths
4,419 SqFt
Key Details
Sold Price $630,000
Property Type Single Family Home
Sub Type Single Family Detached
Listing Status Sold
Purchase Type For Sale
Square Footage 4,419 sqft
Price per Sqft $142
Subdivision Winterplace
MLS Listing ID RX-10711888
Sold Date 06/23/21
Style < 4 Floors,Mediterranean
Bedrooms 4
Full Baths 4
Construction Status Resale
HOA Fees $250/mo
HOA Y/N Yes
Year Built 2003
Annual Tax Amount $10,259
Tax Year 2020
Lot Size 0.257 Acres
Property Description
IF SIZE MATTERS, YOU MUST SEE THIS HOME**** This upgraded custom home used the best of all models to create a 4,419 Sq Ft Custom Coventry Model and sits on a OVERSIZED CORNER LOT. Great home to entertain or just to spread out. No parking problems with a driveway allowing 6 plus vehicles. This amazing 4 bedroom 4 bath with a 1st floor office and full bath was built for the Builder. Open floor plan with raised volume ceilings 8 Ft solid core doors to create a grand effect. Loaded with may upgrades. Wood and marble flooring, granite, designer raised cabinets, central vac is just the beginning. Entire home has a built-in speaker system. Newer appliances include cooktop, built-in wall ovens, dishwasher, washer, dryer, 3 AC units, hot water tank, trash compactor and warming drawer. .
Location
State FL
County Palm Beach
Community The Colony / Winterplace
Area 4630
Zoning PRD(ci
Rooms
Other Rooms Den/Office, Family, Laundry-Inside
Master Bath Dual Sinks, Mstr Bdrm - Sitting, Mstr Bdrm - Upstairs, Separate Shower
Interior
Interior Features Built-in Shelves, Kitchen Island, Laundry Tub, Pantry, Upstairs Living Area, Volume Ceiling, Walk-in Closet
Heating Central
Cooling Ceiling Fan, Central, Paddle Fans
Flooring Marble, Wood Floor
Furnishings Unfurnished
Exterior
Exterior Feature Auto Sprinkler, Covered Patio, Open Balcony, Screened Patio, Zoned Sprinkler
Parking Features 2+ Spaces, Garage - Attached
Garage Spaces 3.5
Pool Freeform, Heated, Spa
Community Features Gated Community
Utilities Available Cable, Electric, Public Sewer, Underground
Amenities Available Basketball, Clubhouse, Fitness Center, Playground, Pool, Street Lights
Waterfront Description None
View Garden, Pool
Roof Type S-Tile
Exposure Northeast
Private Pool Yes
Building
Lot Description 1/4 to 1/2 Acre
Story 2.00
Foundation CBS
Construction Status Resale
Schools
Elementary Schools Banyan Creek Elementary School
Middle Schools Carver Middle School
High Schools Atlantic High School
Others
Pets Allowed Yes
HOA Fee Include Common Areas,Common R.E. Tax
Senior Community No Hopa
Restrictions Lease OK
Security Features Gate - Unmanned
Acceptable Financing Cash, Conventional
Horse Property No
Membership Fee Required No
Listing Terms Cash, Conventional
Financing Cash,Conventional
Pets Allowed No Aggressive Breeds
Read Less
Want to know what your home might be worth? Contact us for a FREE valuation!

Our team is ready to help you sell your home for the highest possible price ASAP





