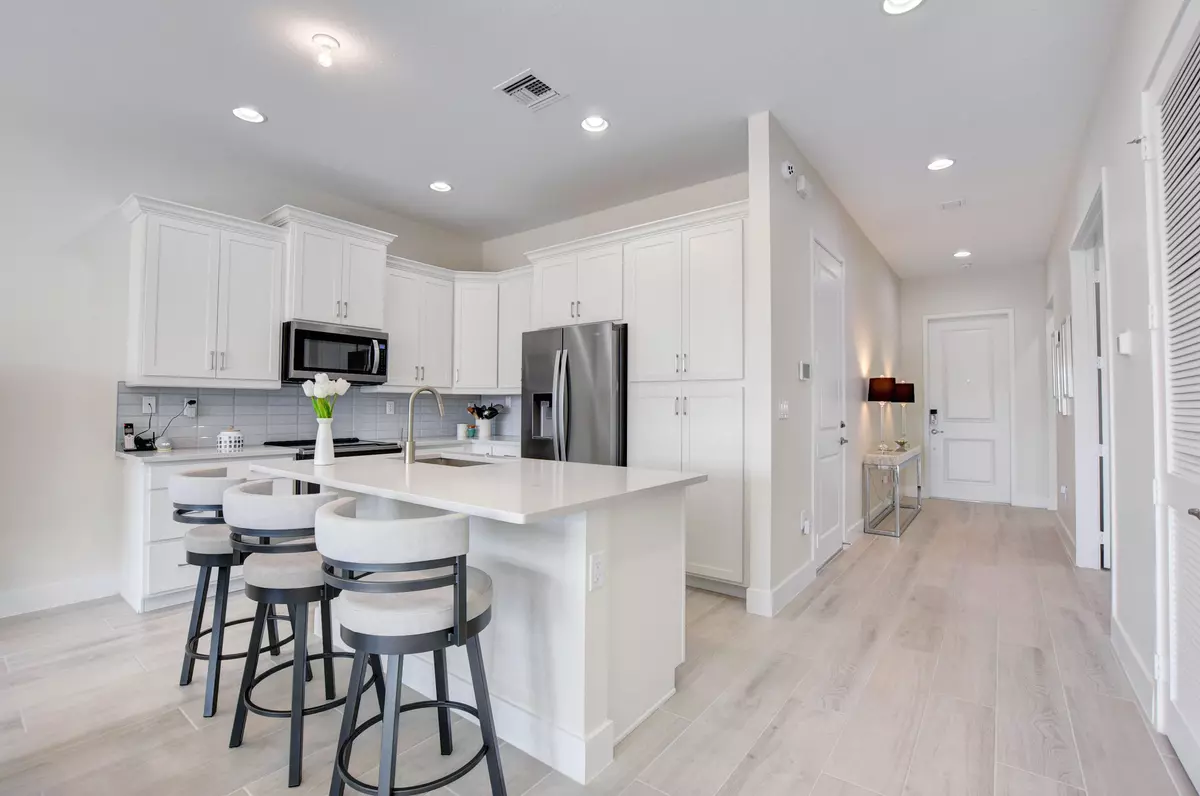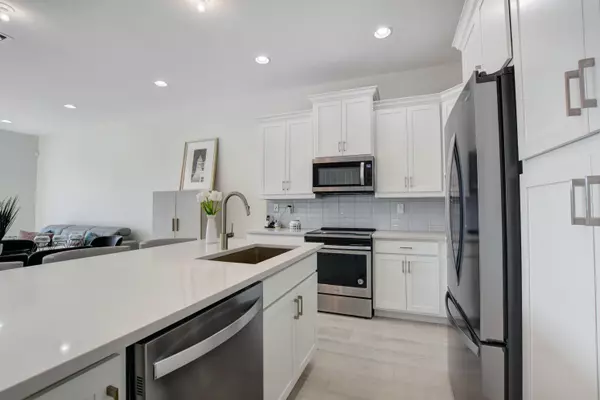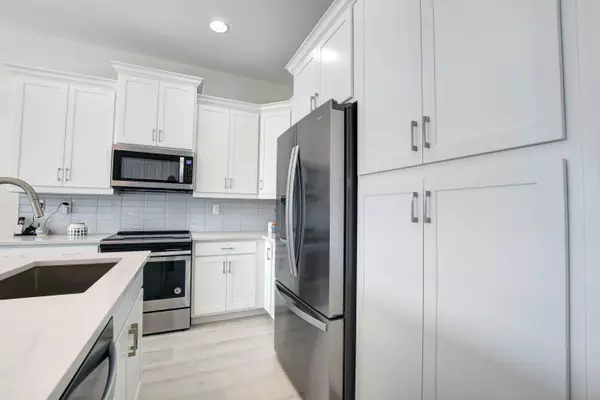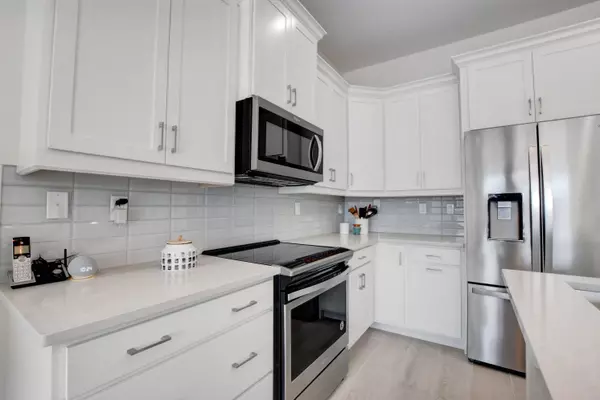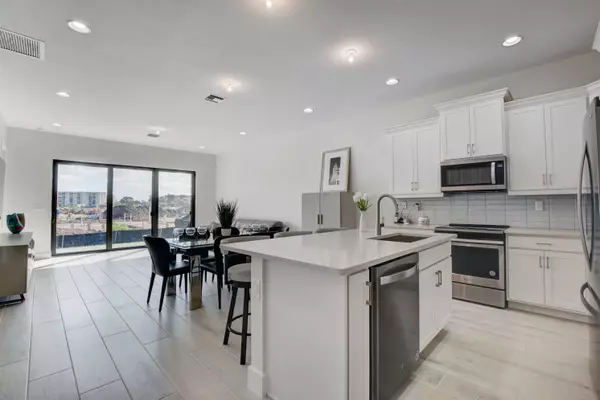Bought with Sellstate Partners Realty
$438,000
$444,900
1.6%For more information regarding the value of a property, please contact us for a free consultation.
14542 Crawford Brook LN Delray Beach, FL 33446
3 Beds
2 Baths
1,476 SqFt
Key Details
Sold Price $438,000
Property Type Single Family Home
Sub Type Villa
Listing Status Sold
Purchase Type For Sale
Square Footage 1,476 sqft
Price per Sqft $296
Subdivision Avalon Trails At Villages Of Oriole Pud
MLS Listing ID RX-10710482
Sold Date 06/17/21
Style Villa
Bedrooms 3
Full Baths 2
Construction Status Resale
HOA Fees $286/mo
HOA Y/N Yes
Year Built 2020
Annual Tax Amount $699
Tax Year 2020
Lot Size 3,420 Sqft
Property Description
Amazing opportunity to own a three bedrooms and two bathrooms villa with a one car garage built by 13th Floor Homes! This fabulous villa can no longer be duplicated as Lennar has taken over construction of the community. The moment you walk through the front door you will notice the open design looking out to your three door slider. The kitchen features a double sized pantry, quartz counter tops, upgraded sink, faucet and stainless steel appliances, pullouts as well as soft close doors and drawers! Smart home technology! With over $30000 in builders upgrades plus personal upgrades as well there are too many things to list! Schedule your showing appointment today! Please see attached floor plan under documents for all room measurements.
Location
State FL
County Palm Beach
Community Avalon Trails At Villages Of Oriole
Area 4630
Zoning RH
Rooms
Other Rooms Attic, Great, Laundry-Util/Closet
Master Bath Dual Sinks, Mstr Bdrm - Ground
Interior
Interior Features Pantry, Split Bedroom, Walk-in Closet
Heating Central, Electric
Cooling Central
Flooring Tile
Furnishings Furniture Negotiable
Exterior
Exterior Feature Auto Sprinkler, Open Patio
Parking Features Driveway, Garage - Attached
Garage Spaces 1.0
Community Features Sold As-Is, Gated Community
Utilities Available Cable, Electric, Public Sewer, Public Water
Amenities Available Cafe/Restaurant, Clubhouse, Fitness Center, Pickleball, Pool, Tennis
Waterfront Description None
Roof Type Concrete Tile
Present Use Sold As-Is
Exposure West
Private Pool No
Building
Lot Description < 1/4 Acre
Story 1.00
Unit Features Corner
Foundation CBS
Unit Floor 1
Construction Status Resale
Others
Pets Allowed Restricted
HOA Fee Include Common Areas,Pool Service,Recrtnal Facility
Senior Community Verified
Restrictions Other
Security Features Gate - Unmanned
Acceptable Financing Cash, Conventional
Horse Property No
Membership Fee Required No
Listing Terms Cash, Conventional
Financing Cash,Conventional
Read Less
Want to know what your home might be worth? Contact us for a FREE valuation!

Our team is ready to help you sell your home for the highest possible price ASAP

