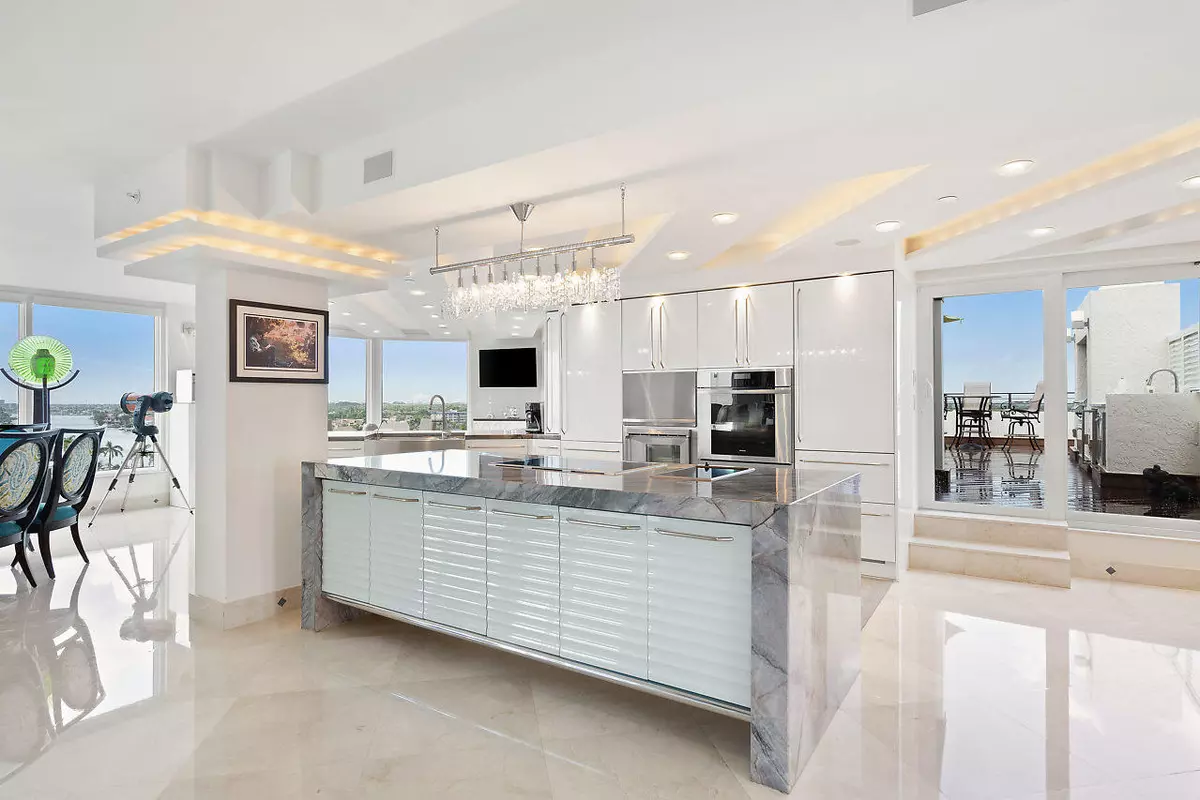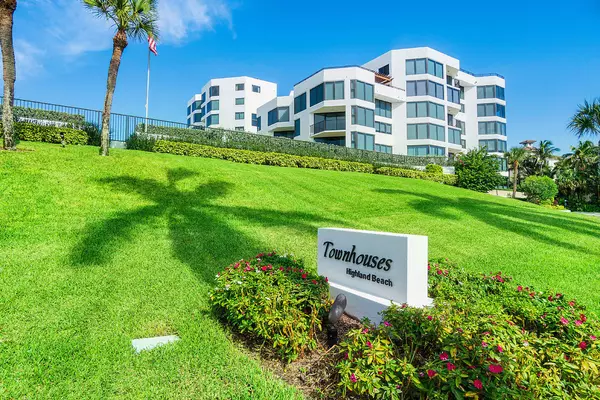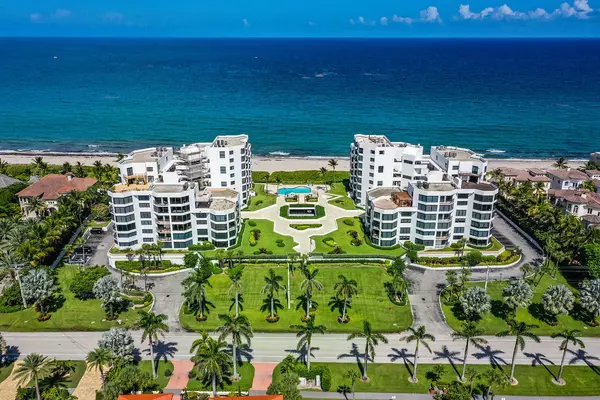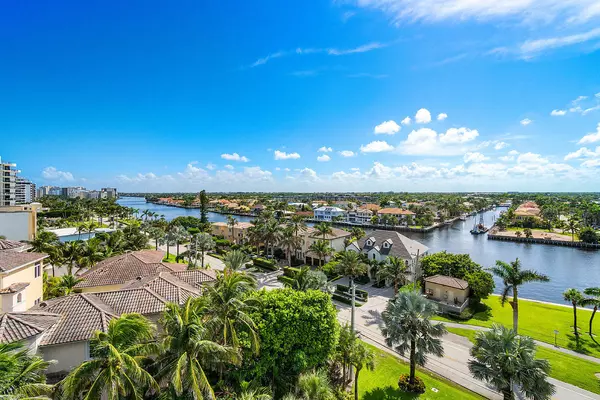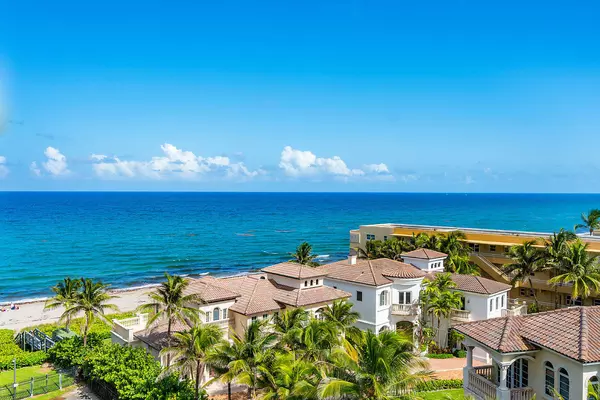Bought with Compass Florida LLC
$2,275,000
$2,495,000
8.8%For more information regarding the value of a property, please contact us for a free consultation.
2575 S Ocean BLVD Ph 411-412s Highland Beach, FL 33487
4 Beds
4.1 Baths
4,480 SqFt
Key Details
Sold Price $2,275,000
Property Type Condo
Sub Type Condo/Coop
Listing Status Sold
Purchase Type For Sale
Square Footage 4,480 sqft
Price per Sqft $507
Subdivision Townhouses Of Highland Beach Condo
MLS Listing ID RX-10634894
Sold Date 04/26/21
Style Contemporary,Multi-Level
Bedrooms 4
Full Baths 4
Half Baths 1
Construction Status Resale
HOA Fees $3,145/mo
HOA Y/N Yes
Min Days of Lease 90
Leases Per Year 1
Year Built 1981
Annual Tax Amount $21,993
Tax Year 2019
Lot Size 4.876 Acres
Property Description
A rare find, this 4 BR, 4 1/2 bath luxury oceanfront , penthouse double unit is directly on the sand. Offering tremendous space, it occupies its own wing with 4,480 square feet under air. Spectacular, unobstructed 360 degree views of the ocean, Intracoastal, & city from the 1600 square foot roof top Ipe wood deck with built-in grill/summer kitchen, providing the perfect backdrop, whether entertaining large groups or capturing the endless water and brilliant sunrise-to-sunset vistas.The contemporary interiors offer custom high end finishes - including extensive use of marble flooring throughout, granite and glass, dramatic architectural lighting, Swarovski crystal fixtures, and an ultra modern chef's kitchen equipped with high end, built-in stainless appliances.On the first level
Location
State FL
County Palm Beach
Community Townhouses Of Highland Beach
Area 4150
Zoning RMM(ci
Rooms
Other Rooms Den/Office, Family, Great, Laundry-Inside, Laundry-Util/Closet, Loft, Storage
Master Bath Bidet, Dual Sinks, Mstr Bdrm - Upstairs, Separate Shower, Separate Tub
Interior
Interior Features Bar, Built-in Shelves, Custom Mirror, Fire Sprinkler, Foyer, French Door, Kitchen Island, Laundry Tub, Pantry, Split Bedroom, Walk-in Closet, Wet Bar
Heating Central, Electric
Cooling Central, Electric
Flooring Marble, Tile
Furnishings Furniture Negotiable,Unfurnished
Exterior
Exterior Feature Built-in Grill, Custom Lighting, Deck, Open Balcony, Open Patio, Summer Kitchen
Parking Features 2+ Spaces, Assigned, Covered, Garage - Building, Guest, Under Building
Garage Spaces 3.0
Utilities Available Cable, Electric, Public Sewer, Public Water
Amenities Available Elevator, Extra Storage, Manager on Site, Picnic Area, Pool, Trash Chute
Waterfront Description Directly on Sand,Oceanfront
View City, Intracoastal, Ocean
Exposure South
Private Pool No
Building
Lot Description 4 to < 5 Acres, East of US-1
Story 8.00
Unit Features Corner,Exterior Catwalk,Penthouse
Foundation CBS
Unit Floor 7
Construction Status Resale
Schools
Elementary Schools J. C. Mitchell Elementary School
Middle Schools Boca Raton Community Middle School
High Schools Boca Raton Community High School
Others
Pets Allowed Restricted
HOA Fee Include Cable,Elevator,Insurance-Bldg,Maintenance-Exterior,Management Fees,Pest Control,Pool Service,Reserve Funds,Roof Maintenance,Sewer,Trash Removal,Water
Senior Community No Hopa
Restrictions Buyer Approval,Interview Required,Lease OK w/Restrict,Tenant Approval
Security Features Burglar Alarm,Entry Phone,Gate - Unmanned,TV Camera
Acceptable Financing Cash, Conventional
Horse Property No
Membership Fee Required No
Listing Terms Cash, Conventional
Financing Cash,Conventional
Pets Allowed < 20 lb Pet, Up to 2 Pets
Read Less
Want to know what your home might be worth? Contact us for a FREE valuation!

Our team is ready to help you sell your home for the highest possible price ASAP

