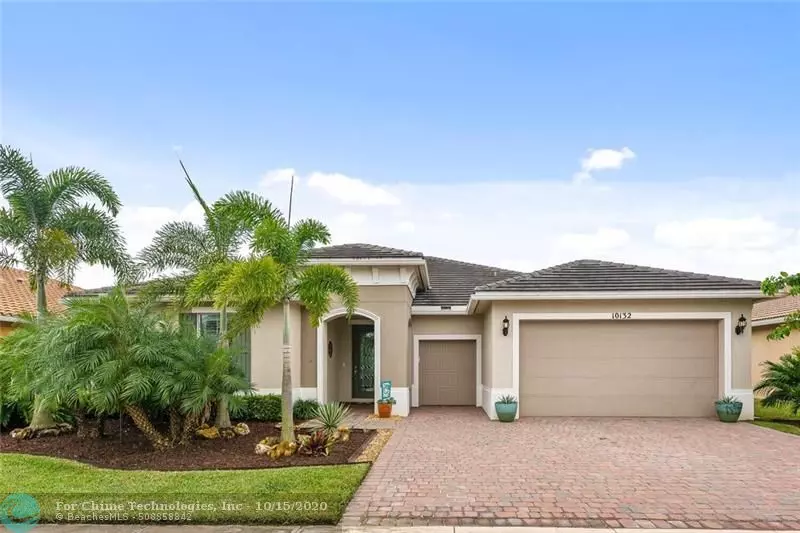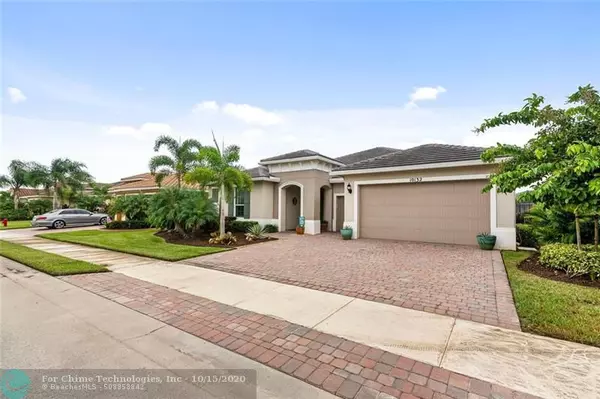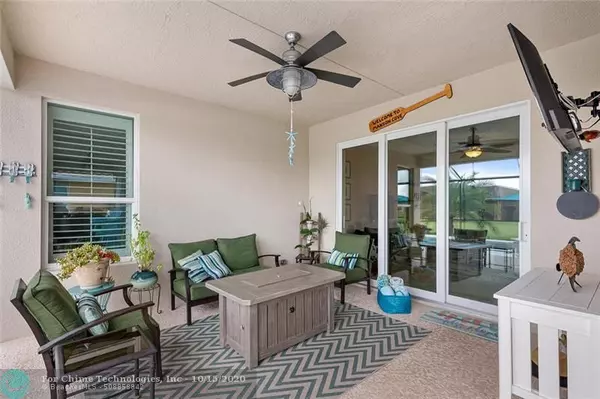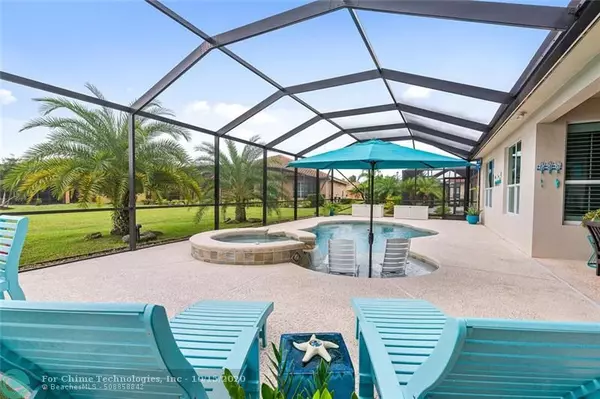$501,000
$525,000
4.6%For more information regarding the value of a property, please contact us for a free consultation.
10132 SW Cypress Wood Ct Port Saint Lucie, FL 34987
3 Beds
2.5 Baths
2,443 SqFt
Key Details
Sold Price $501,000
Property Type Single Family Home
Sub Type Single
Listing Status Sold
Purchase Type For Sale
Square Footage 2,443 sqft
Price per Sqft $205
Subdivision Vitalia
MLS Listing ID F10251498
Sold Date 02/12/21
Style Pool Only
Bedrooms 3
Full Baths 2
Half Baths 1
Construction Status Resale
HOA Fees $448/mo
HOA Y/N Yes
Year Built 2015
Annual Tax Amount $8,540
Tax Year 2019
Lot Size 8,015 Sqft
Property Description
Resort living at its finest in this beautiful home located in the 55+ active adult community of Vitalia. This Perdido Key model is 2,443 SF with 3 BR, 2.5 Baths and a Den and invites you to come right in and relax. The great room overlooks the stunning pool area that has plenty of space for you and your guests to enjoy the Florida lifestyle. Tile roof, CBS construction and impact windows for peace of mind. Easy entertaining with a gourmet kitchen, tile backsplash, granite, double wall ovens, gas cooktop, large island, walk-in pantry, 42"cabinets and a wine bar. Extra details like crown molding, tray ceilings & a 2 car extended garage plus golf cart garage make this house stand out. Master bath has oversized shower with dual shower heads. Large master bedroom with his & her walk in closets.
Location
State FL
County St. Lucie County
Community Vitalia
Area St Lucie County 7300; 7400; 7800
Zoning RES
Rooms
Bedroom Description Master Bedroom Ground Level,Sitting Area - Master Bedroom
Other Rooms Den/Library/Office, Family Room, Great Room, Utility Room/Laundry
Dining Room Breakfast Area, Formal Dining, Snack Bar/Counter
Interior
Interior Features First Floor Entry, Kitchen Island, French Doors, Pantry, Pull Down Stairs, Volume Ceilings, Walk-In Closets
Heating Electric Heat
Cooling Ceiling Fans, Central Cooling, Paddle Fans
Flooring Carpeted Floors, Ceramic Floor
Equipment Automatic Garage Door Opener, Dishwasher, Disposal, Dryer, Gas Range, Microwave, Other Equipment/Appliances, Refrigerator, Self Cleaning Oven, Smoke Detector, Wall Oven, Washer
Furnishings Unfurnished
Exterior
Exterior Feature Exterior Lighting, High Impact Doors, Screened Porch
Parking Features Attached
Garage Spaces 2.0
Pool Auto Pool Clean, Gunite, Heated, Hot Tub, Salt Chlorination, Screened
Community Features Gated Community
Waterfront Description Pond Front
Water Access N
View Garden View, Lake
Roof Type Curved/S-Tile Roof
Private Pool No
Building
Lot Description Less Than 1/4 Acre Lot
Foundation Concrete Block Construction
Sewer Municipal Sewer
Water Municipal Water
Construction Status Resale
Others
Pets Allowed Yes
HOA Fee Include 448
Senior Community Verified
Restrictions Assoc Approval Required,Ok To Lease With Res
Acceptable Financing Cash, Conventional, FHA, VA
Membership Fee Required No
Listing Terms Cash, Conventional, FHA, VA
Special Listing Condition As Is
Pets Allowed No Aggressive Breeds
Read Less
Want to know what your home might be worth? Contact us for a FREE valuation!

Our team is ready to help you sell your home for the highest possible price ASAP

Bought with RE/MAX Properties





