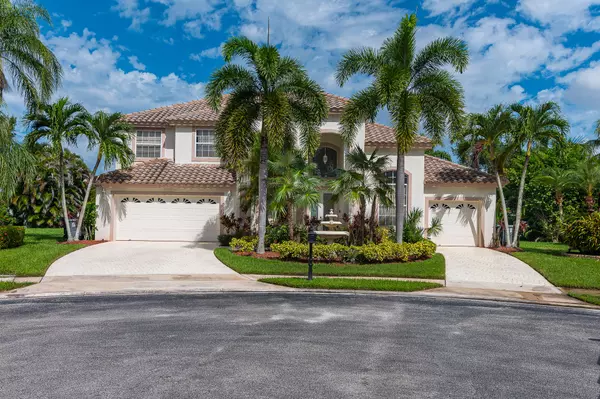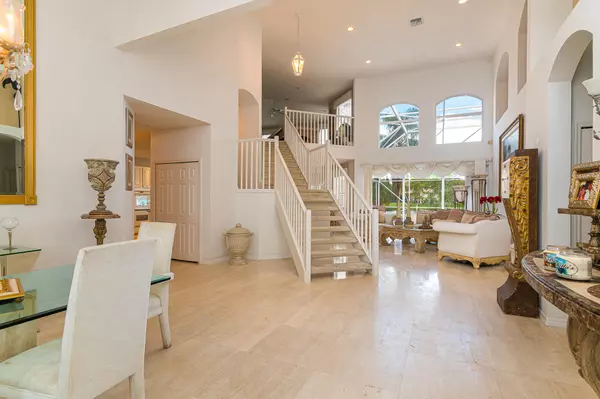Bought with Charles Rutenberg Realty Fort Lauderdale
$750,000
$760,000
1.3%For more information regarding the value of a property, please contact us for a free consultation.
21605 Halstead DR Boca Raton, FL 33428
5 Beds
3.1 Baths
3,642 SqFt
Key Details
Sold Price $750,000
Property Type Single Family Home
Sub Type Single Family Detached
Listing Status Sold
Purchase Type For Sale
Square Footage 3,642 sqft
Price per Sqft $205
Subdivision Boca Falls Par M
MLS Listing ID RX-10670898
Sold Date 01/25/21
Style Contemporary
Bedrooms 5
Full Baths 3
Half Baths 1
Construction Status Resale
HOA Fees $340/mo
HOA Y/N Yes
Abv Grd Liv Area 4
Year Built 1996
Annual Tax Amount $8,708
Tax Year 2020
Lot Size 0.334 Acres
Property Description
You will fall in love with this 5 bedroom, 3 1/2 bath beauty on the water. Best view in the entire community!!! Enjoy your morning coffee with spanning 180 degrees of the lake. You feel like you're on an island. Truly best lot in Boca Falls. The home is perfectly situated in a cul da sac & on one of the largest lots over 1/3 of an acre. This home has high end cream de fil marble throughout including all window sills. The master bath was totally redone with honey marble, gold plated faucets & more.Mater bedroom is on the 1st floor. Home also has a large den. Bonus in-wall speakers inside & outside. The attic has extra flooring built for extra storage & a built-in pull-down staircase. The pool & tub area are enclosed with extra tall screens. Location-Location. This is the crown jewel!
Location
State FL
County Palm Beach
Area 4870
Zoning RT
Rooms
Other Rooms Den/Office, Family, Laundry-Inside, Laundry-Util/Closet, Loft
Master Bath Dual Sinks, Mstr Bdrm - Ground, Separate Shower, Spa Tub & Shower
Interior
Interior Features Ctdrl/Vault Ceilings, Kitchen Island, Laundry Tub, Pantry, Roman Tub, Split Bedroom, Upstairs Living Area, Volume Ceiling, Walk-in Closet
Heating Central, Electric
Cooling Ceiling Fan, Central, Electric
Flooring Carpet, Ceramic Tile, Marble
Furnishings Furniture Negotiable
Exterior
Exterior Feature Auto Sprinkler, Open Porch
Garage 2+ Spaces, Driveway, Garage - Attached
Garage Spaces 3.0
Pool Inground, Screened, Spa
Community Features Sold As-Is
Utilities Available Cable, Electric, Public Sewer, Public Water, Water Available
Amenities Available Basketball, Boating, Clubhouse, Community Room, Fitness Center, Manager on Site, Picnic Area, Playground, Pool, Sidewalks, Street Lights, Tennis
Waterfront Yes
Waterfront Description Lake
View Lake
Roof Type Concrete Tile,S-Tile
Present Use Sold As-Is
Parking Type 2+ Spaces, Driveway, Garage - Attached
Exposure North
Private Pool Yes
Building
Lot Description 1/4 to 1/2 Acre, Cul-De-Sac, Paved Road, Sidewalks
Story 2.00
Foundation CBS, Stucco
Construction Status Resale
Others
Pets Allowed Yes
HOA Fee Include 340.00
Senior Community No Hopa
Restrictions Commercial Vehicles Prohibited,Lease OK,No Boat,No RV,Tenant Approval
Security Features Entry Card,Gate - Manned,Private Guard,Security Patrol,TV Camera
Acceptable Financing Cash, Conventional, FHA, VA
Membership Fee Required No
Listing Terms Cash, Conventional, FHA, VA
Financing Cash,Conventional,FHA,VA
Pets Description No Aggressive Breeds
Read Less
Want to know what your home might be worth? Contact us for a FREE valuation!

Our team is ready to help you sell your home for the highest possible price ASAP






