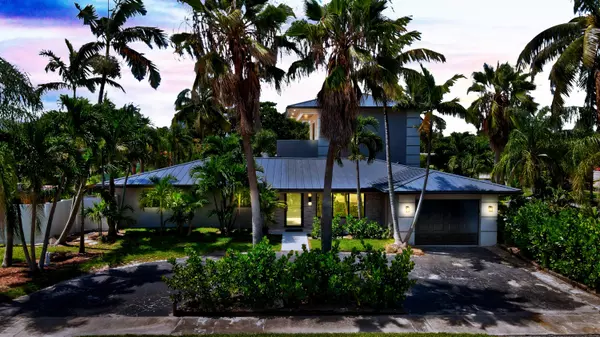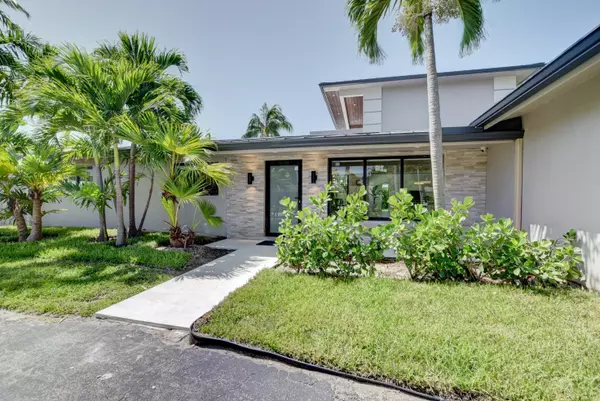Bought with Vue Real Estate, Inc.
$1,045,000
$1,065,000
1.9%For more information regarding the value of a property, please contact us for a free consultation.
1100 SE 5 CT Deerfield Beach, FL 33441
4 Beds
4 Baths
2,700 SqFt
Key Details
Sold Price $1,045,000
Property Type Single Family Home
Sub Type Single Family Detached
Listing Status Sold
Purchase Type For Sale
Square Footage 2,700 sqft
Price per Sqft $387
Subdivision Barwal
MLS Listing ID RX-10644707
Sold Date 11/20/20
Style Key West
Bedrooms 4
Full Baths 4
Construction Status Resale
HOA Y/N No
Year Built 1968
Annual Tax Amount $2,869
Tax Year 2019
Lot Size 9,760 Sqft
Property Sub-Type Single Family Detached
Property Description
Rebuilt in 2020 and never lived in Key West style 4/4 pool home on a large corner lot just minutes away from Deerfield Beach and the pier. As you enter into the home, you are greeted by a spacious, bright open floor plan. Features include Italian wood tile throughout the entire home, impact windows and doors, new metal roof, LED lighting, high tech cameras, 2 new AC units, modern kitchen with island and quartz countertops adjacent to the great room. The great room has 11-foot ceilings overlooking the gorgeous salt water pool and large covered patio. Artificial turf grass and tropical landscaping surround the pool area, along with a brand new PVC fence. The master suite is upstairs with its own private balcony and huge master bathroom offering a separate tub, large shower and dual sinks.
Location
State FL
County Broward
Area 3212
Zoning res
Rooms
Other Rooms Family, Laundry-Inside
Master Bath Separate Shower, Mstr Bdrm - Upstairs, Dual Sinks, Separate Tub
Interior
Interior Features Pull Down Stairs, Closet Cabinets, Kitchen Island, Roman Tub, Volume Ceiling, Walk-in Closet
Heating Central, Electric, Zoned
Cooling Zoned, Central, Electric
Flooring Ceramic Tile
Furnishings Furniture Negotiable
Exterior
Exterior Feature Fence, Covered Patio, Zoned Sprinkler, Auto Sprinkler, Covered Balcony, Open Patio
Parking Features Garage - Attached, Drive - Circular
Garage Spaces 1.0
Pool Inground, Freeform
Community Features Sold As-Is
Utilities Available Public Water, Public Sewer, None
Amenities Available None
Waterfront Description None
View Pool
Roof Type Metal
Present Use Sold As-Is
Exposure North
Private Pool Yes
Building
Lot Description < 1/4 Acre, East of US-1, Paved Road, Public Road
Story 2.00
Foundation CBS
Construction Status Resale
Others
Pets Allowed Yes
Senior Community No Hopa
Restrictions None
Acceptable Financing Cash, Conventional
Horse Property No
Membership Fee Required No
Listing Terms Cash, Conventional
Financing Cash,Conventional
Pets Allowed No Restrictions
Read Less
Want to know what your home might be worth? Contact us for a FREE valuation!

Our team is ready to help you sell your home for the highest possible price ASAP





