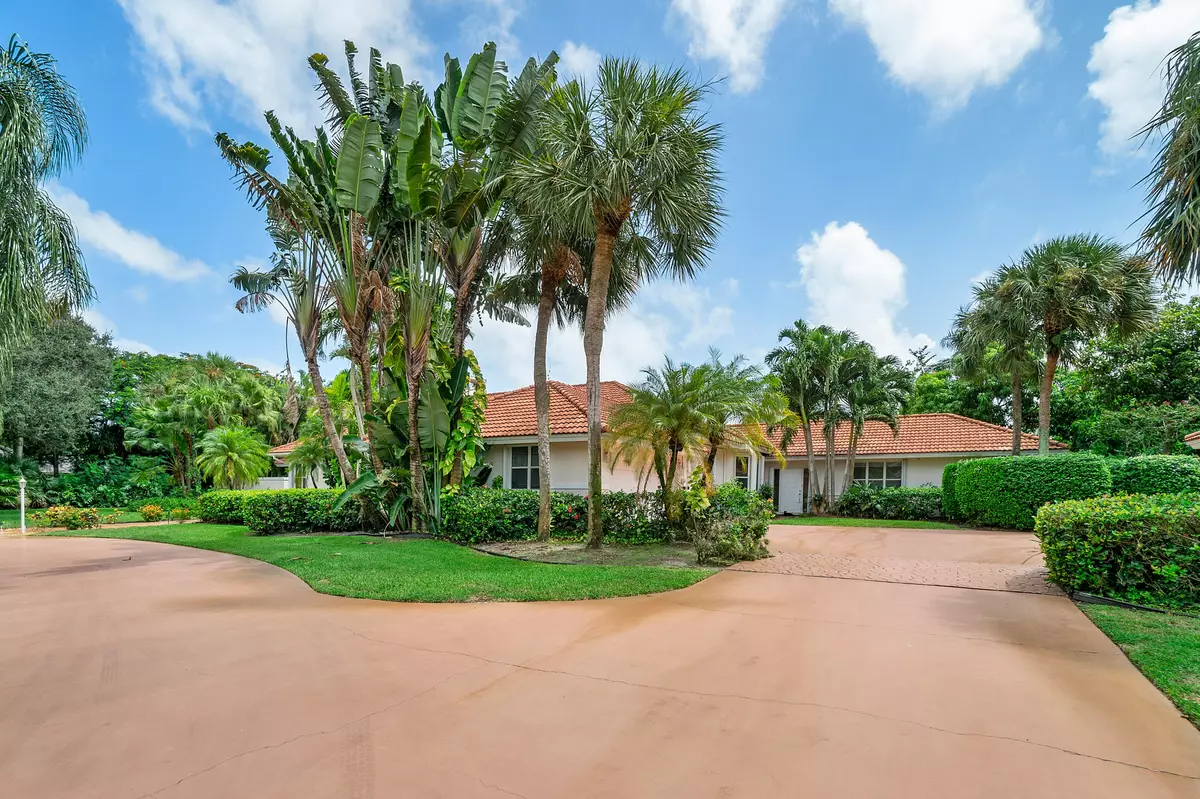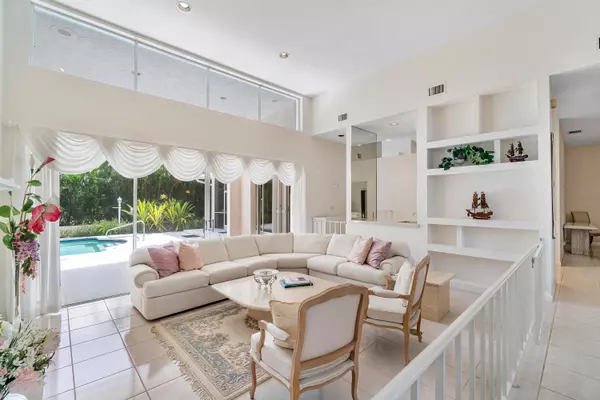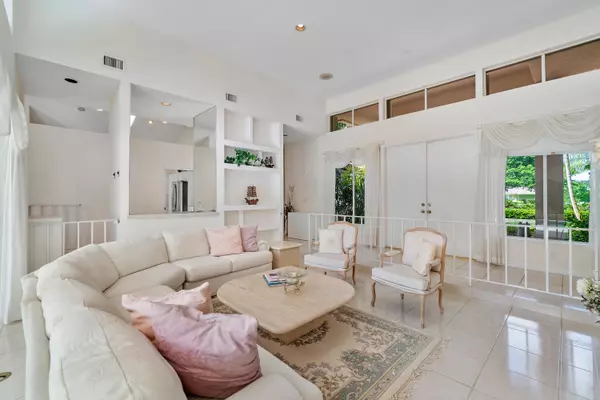Bought with LoKation
$1,200,000
$1,200,000
For more information regarding the value of a property, please contact us for a free consultation.
17936 S Fieldbrook CIR Boca Raton, FL 33496
4 Beds
4 Baths
4,175 SqFt
Key Details
Sold Price $1,200,000
Property Type Single Family Home
Sub Type Single Family Detached
Listing Status Sold
Purchase Type For Sale
Square Footage 4,175 sqft
Price per Sqft $287
Subdivision Fieldbrook
MLS Listing ID RX-10650530
Sold Date 11/20/20
Style < 4 Floors,Ranch
Bedrooms 4
Full Baths 4
Construction Status Resale
HOA Fees $550/mo
HOA Y/N Yes
Abv Grd Liv Area 3
Year Built 1989
Annual Tax Amount $10,012
Tax Year 2020
Lot Size 1.032 Acres
Property Description
Sitting on a little over an acre lot in the the exclusive neighborhood of Fieldbrook Estates in middle of Boca Raton, this is an amazing opportunity to refresh and make this home your own or start over and build your dream home! Featuring 4 bedrooms, 4 bathrooms plus den/office, a detached multi-purpose studio, and plenty of living spaces to entertain and spread out, this home is ready for a personal touch. This small, gated private community consists of only 54 custom estate homes, and the community's 14-acre lake provides a sense of tranquility & exceptional privacy. Close to shopping, A-rated Boca Raton Schools, I-95 and the Turnpike, FAU and the Boca Regional Hospital, Fieldbrook Estates is one of Boca Raton's best kept secrets!
Location
State FL
County Palm Beach
Community Fieldbrook Estates
Area 4650
Zoning RE
Rooms
Other Rooms Den/Office, Family, Laundry-Inside, Laundry-Util/Closet
Master Bath Dual Sinks, Mstr Bdrm - Ground, Separate Shower, Separate Tub
Interior
Interior Features Bar, Built-in Shelves, Fireplace(s), Foyer, Kitchen Island, Split Bedroom, Volume Ceiling, Walk-in Closet
Heating Central, Electric
Cooling Central, Electric, Zoned
Flooring Tile
Furnishings Unfurnished
Exterior
Garage Drive - Circular, Garage - Attached
Garage Spaces 2.0
Pool Inground
Community Features Sold As-Is
Utilities Available Electric, Public Water, Septic
Amenities Available None
Waterfront No
Waterfront Description None
View Pool
Roof Type Concrete Tile
Present Use Sold As-Is
Parking Type Drive - Circular, Garage - Attached
Exposure North
Private Pool Yes
Building
Lot Description 1 to < 2 Acres
Story 1.00
Foundation CBS, Stucco
Construction Status Resale
Schools
Elementary Schools Calusa Elementary School
Middle Schools Omni Middle School
High Schools Spanish River Community High School
Others
Pets Allowed Yes
HOA Fee Include 550.00
Senior Community No Hopa
Restrictions Lease OK w/Restrict
Security Features Burglar Alarm,Gate - Manned,TV Camera
Acceptable Financing Cash, Conventional
Membership Fee Required No
Listing Terms Cash, Conventional
Financing Cash,Conventional
Read Less
Want to know what your home might be worth? Contact us for a FREE valuation!

Our team is ready to help you sell your home for the highest possible price ASAP






