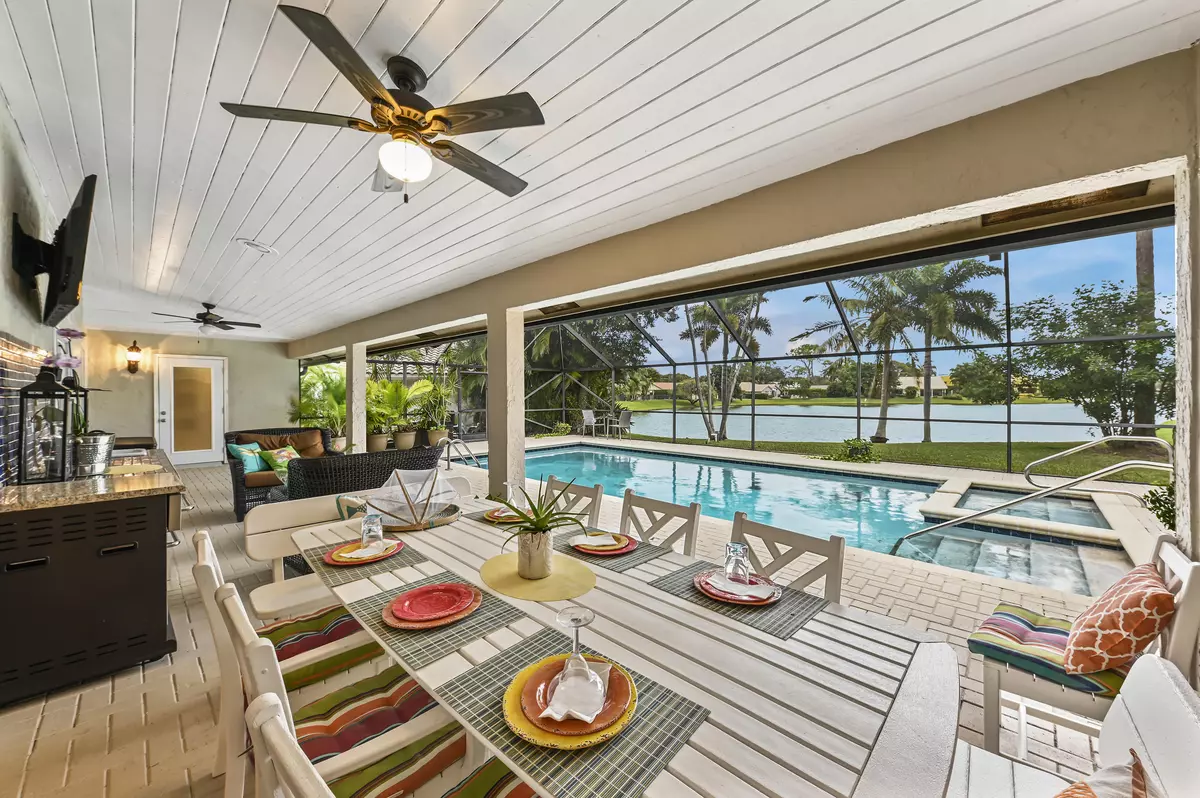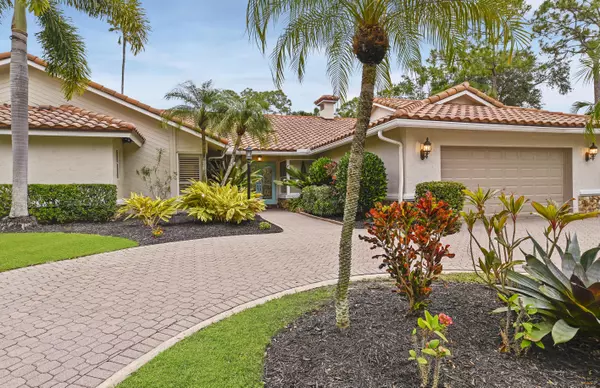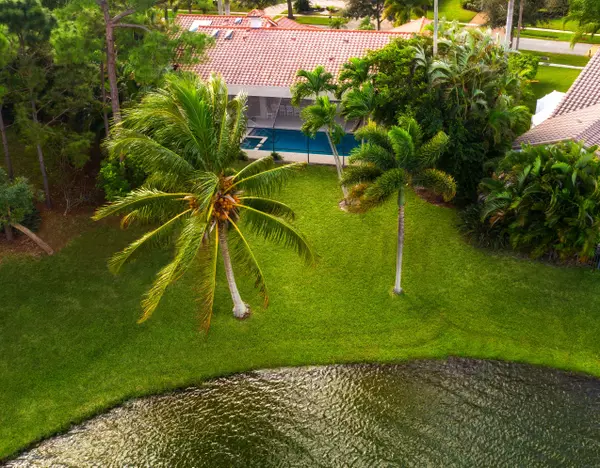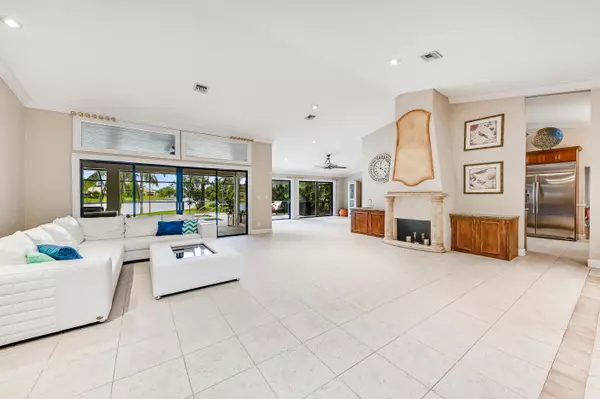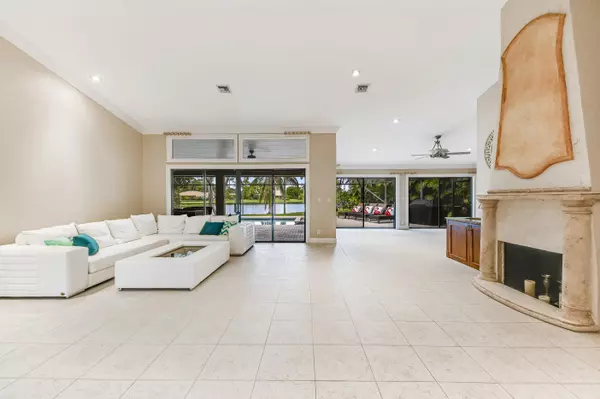Bought with Douglas Elliman (Palm Beach)
$777,500
$897,000
13.3%For more information regarding the value of a property, please contact us for a free consultation.
7547 Estrella CIR Boca Raton, FL 33433
5 Beds
4 Baths
3,774 SqFt
Key Details
Sold Price $777,500
Property Type Single Family Home
Sub Type Single Family Detached
Listing Status Sold
Purchase Type For Sale
Square Footage 3,774 sqft
Price per Sqft $206
Subdivision Estancia Iv Of Via Verde
MLS Listing ID RX-10634514
Sold Date 10/15/20
Style Ranch
Bedrooms 5
Full Baths 4
Construction Status Resale
HOA Fees $344/mo
HOA Y/N Yes
Year Built 1978
Annual Tax Amount $14,354
Tax Year 2019
Lot Size 0.334 Acres
Property Description
Wow! 5 bedroom, 4 bath pool home in sought after Boca Raton. 2 BRAND NEW A/C, roof 9 years. All one story ranch with 3,770 sq ft under air. Located in Estancia West, a gated community. Enjoy the amazing indoor / outdoor Florida lifestyle from your large screened in patio and private pool overlooking a sparkling lake. Plenty of room for outdoor dining and entertaining. ''A'' rated Boca schools. Spacious master suite and more. Must see. Two car garage and circular driveway. Shopping, Restaurants, highways, all conveniently located near this gem of a property. Make it your own. In person showings available.
Location
State FL
County Palm Beach
Community Estancia Iv Of Via Verde
Area 4670
Zoning RS-SE(
Rooms
Other Rooms Great, Laundry-Inside
Master Bath Mstr Bdrm - Ground, Separate Shower, Whirlpool Spa
Interior
Interior Features Bar, Built-in Shelves, Ctdrl/Vault Ceilings, Entry Lvl Lvng Area, Fireplace(s), Laundry Tub, Pantry, Roman Tub, Sky Light(s), Split Bedroom, Walk-in Closet
Heating Central, Electric, Zoned
Cooling Ceiling Fan, Electric, Zoned
Flooring Ceramic Tile, Marble, Wood Floor
Furnishings Furniture Negotiable,Unfurnished
Exterior
Exterior Feature Auto Sprinkler, Covered Patio
Parking Features Drive - Circular, Garage - Attached
Garage Spaces 2.0
Pool Heated, Salt Chlorination, Screened
Community Features Foreign Seller, Sold As-Is
Utilities Available Cable, Public Sewer, Public Water
Amenities Available Basketball, Bike - Jog, Pickleball, Sidewalks, Tennis
Waterfront Description Lake
View Lake
Roof Type Barrel
Present Use Foreign Seller,Sold As-Is
Handicap Access Handicap Access, Wheelchair Accessible, Wide Hallways
Exposure West
Private Pool Yes
Building
Lot Description 1/4 to 1/2 Acre, Treed Lot
Story 1.00
Foundation CBS
Construction Status Resale
Schools
Elementary Schools Del Prado Elementary School
Middle Schools Omni Middle School
High Schools Spanish River Community High School
Others
Pets Allowed Yes
HOA Fee Include Cable,Common Areas,Security
Senior Community No Hopa
Restrictions None
Security Features Gate - Manned
Acceptable Financing Cash, Conventional
Horse Property No
Membership Fee Required No
Listing Terms Cash, Conventional
Financing Cash,Conventional
Pets Allowed 3+ Pets
Read Less
Want to know what your home might be worth? Contact us for a FREE valuation!

Our team is ready to help you sell your home for the highest possible price ASAP

